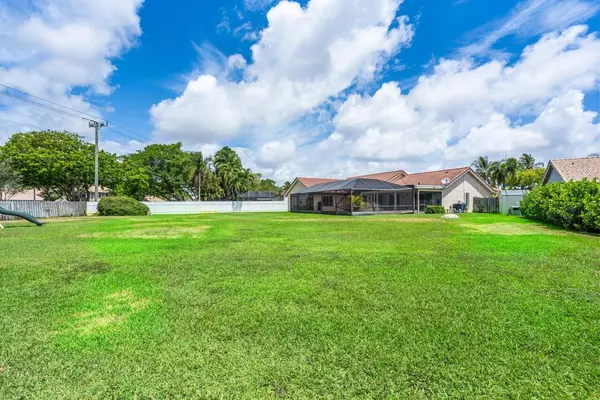Bought with Green Flamingo Realty
$700,000
$720,000
2.8%For more information regarding the value of a property, please contact us for a free consultation.
4 Beds
2.1 Baths
2,142 SqFt
SOLD DATE : 07/12/2022
Key Details
Sold Price $700,000
Property Type Single Family Home
Sub Type Single Family Detached
Listing Status Sold
Purchase Type For Sale
Square Footage 2,142 sqft
Price per Sqft $326
Subdivision Sun Valley Pud 1
MLS Listing ID RX-10797486
Sold Date 07/12/22
Style Other Arch,Ranch
Bedrooms 4
Full Baths 2
Half Baths 1
Construction Status Resale
HOA Fees $164/mo
HOA Y/N Yes
Year Built 1989
Annual Tax Amount $3,063
Tax Year 2021
Lot Size 0.510 Acres
Property Description
Love This Live This South Florida gem easily walkable to houses of worship, CVS & Publix. Bedrooms new floors, Fresh painted interior 06.07.22! Super attractive Low HOA of $163 that includes basic cable, Hotwire internet, and maintenance of common areas. Your new home boasts heated pool, whole house generator on huge 1/2 acre yard (22,215 sq feet!!) - with a lake view perfect for large gatherings and for the children to play! Enjoy your large screened enclosed patio & private saltwater pool perfect for entertaining! Right as you enter you feel the openness of the floor plan and the large vaulted ceilings that carry you throughout the spacious living areas of the home. All of the bedrooms are spacious as well and offer ample closet space, with the master having a huge walk-in clo
Location
State FL
County Palm Beach
Community Sun Valley
Area 4600
Zoning RS
Rooms
Other Rooms Attic, Cabana Bath, Family, Laundry-Inside, Laundry-Util/Closet
Master Bath Mstr Bdrm - Ground, Separate Shower, Separate Tub, Spa Tub & Shower
Interior
Interior Features Ctdrl/Vault Ceilings, Entry Lvl Lvng Area, Pantry, Pull Down Stairs, Roman Tub, Split Bedroom, Walk-in Closet
Heating Central, Electric
Cooling Ceiling Fan, Central, Electric
Flooring Ceramic Tile, Laminate
Furnishings Unfurnished
Exterior
Exterior Feature Auto Sprinkler, Covered Patio, Fence, Fruit Tree(s), Lake/Canal Sprinkler, Screened Patio, Shed, Shutters, Well Sprinkler, Zoned Sprinkler
Parking Features 2+ Spaces, Driveway, Garage - Attached
Garage Spaces 2.0
Pool Heated, Inground, Screened
Community Features Sold As-Is
Utilities Available Cable, Public Sewer, Public Water
Amenities Available Bike - Jog, Playground, Pool, Tennis
Waterfront Description Lake
View Garden, Lake, Pool
Roof Type Concrete Tile
Present Use Sold As-Is
Exposure East
Private Pool Yes
Building
Lot Description 1/2 to < 1 Acre, Interior Lot, Irregular Lot, Paved Road
Story 1.00
Foundation CBS
Construction Status Resale
Others
Pets Allowed Yes
HOA Fee Include Cable,Common Areas,Management Fees,Pool Service,Recrtnal Facility,Reserve Funds
Senior Community No Hopa
Restrictions Lease OK
Security Features Burglar Alarm,Security Light,Security Patrol,Security Sys-Owned
Acceptable Financing Cash, Conventional
Horse Property No
Membership Fee Required No
Listing Terms Cash, Conventional
Financing Cash,Conventional
Read Less Info
Want to know what your home might be worth? Contact us for a FREE valuation!

Our team is ready to help you sell your home for the highest possible price ASAP

"My mission is to bring light into the world of real estate by turning the complex into simple and hard into easy, one person and one transaction at a time!"







