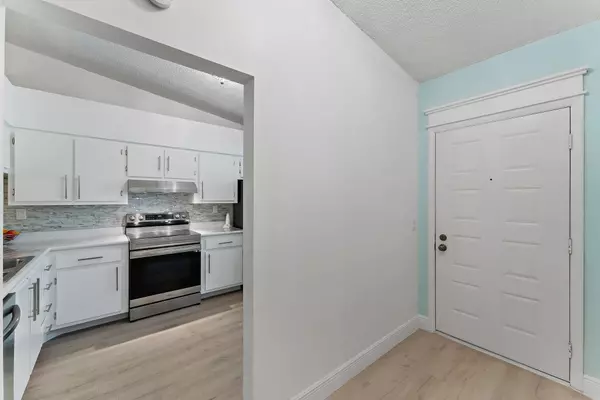Bought with RE/MAX Advantage Plus
$325,000
$319,900
1.6%For more information regarding the value of a property, please contact us for a free consultation.
2 Beds
2 Baths
1,200 SqFt
SOLD DATE : 06/27/2022
Key Details
Sold Price $325,000
Property Type Condo
Sub Type Condo/Coop
Listing Status Sold
Purchase Type For Sale
Square Footage 1,200 sqft
Price per Sqft $270
Subdivision Sabal Ridge Condo
MLS Listing ID RX-10801874
Sold Date 06/27/22
Bedrooms 2
Full Baths 2
Construction Status Resale
HOA Fees $357/mo
HOA Y/N Yes
Min Days of Lease 90
Leases Per Year 1
Year Built 1986
Annual Tax Amount $2,133
Tax Year 2021
Property Description
Beautiful ''Coastal Cottage Style'' 2nd floor condo in popular Sabal Ridge. Just updated 2 bedroom, 2 full bath with an interior storage room boasts an an open floor plan & vaulted ceilings is located in the heart of Palm Beach Gardens. ALL NEW INTERIOR APPOINTMENTS & APPLIANCES w gray bathrooms & kitchen, luxury vinyl flooring thru out, stainless steel appliances, washer & dryer, new decorator base boards & custom window trim. Minutes to world-class shopping, restaurants and close to the beach. Enjoy the large screened private patio overlooking natural foliage views. Sabal Ridge offers pool, clubhouse, tennis & basketball courts included in the low monthly fees. Pets permitted up to 50 pounds. Truck non-commercial up to 1/2 Ton permitted.
Location
State FL
County Palm Beach
Community Saba Ridge Condos
Area 5310
Zoning RM(cit
Rooms
Other Rooms Laundry-Inside, Laundry-Util/Closet, Storage
Master Bath Dual Sinks, Separate Shower
Interior
Interior Features Ctdrl/Vault Ceilings, Custom Mirror, Split Bedroom, Walk-in Closet
Heating Central Individual
Cooling Central Individual
Flooring Vinyl Floor
Furnishings Unfurnished
Exterior
Parking Features Assigned
Utilities Available Cable, Electric, Public Sewer, Public Water
Amenities Available Clubhouse, Community Room, Manager on Site, Street Lights, Tennis
Waterfront Description None
View Preserve
Roof Type Mixed
Exposure South
Private Pool No
Building
Lot Description West of US-1
Story 1.00
Unit Features Corner
Foundation Block, CBS, Concrete
Unit Floor 2
Construction Status Resale
Schools
Elementary Schools Timber Trace Elementary School
Middle Schools Watson B. Duncan Middle School
High Schools William T. Dwyer High School
Others
Pets Allowed Yes
HOA Fee Include Cable,Common Areas,Common R.E. Tax,Insurance-Bldg,Lawn Care,Maintenance-Exterior,Manager,Reserve Funds,Roof Maintenance,Sewer,Water
Senior Community No Hopa
Restrictions Buyer Approval,Interview Required,Lease OK,No Lease 1st Year,No Motorcycle,No RV,Tenant Approval
Acceptable Financing Cash, Conventional, FHA
Horse Property No
Membership Fee Required No
Listing Terms Cash, Conventional, FHA
Financing Cash,Conventional,FHA
Pets Allowed Size Limit
Read Less Info
Want to know what your home might be worth? Contact us for a FREE valuation!

Our team is ready to help you sell your home for the highest possible price ASAP
"My mission is to bring light into the world of real estate by turning the complex into simple and hard into easy, one person and one transaction at a time!"







