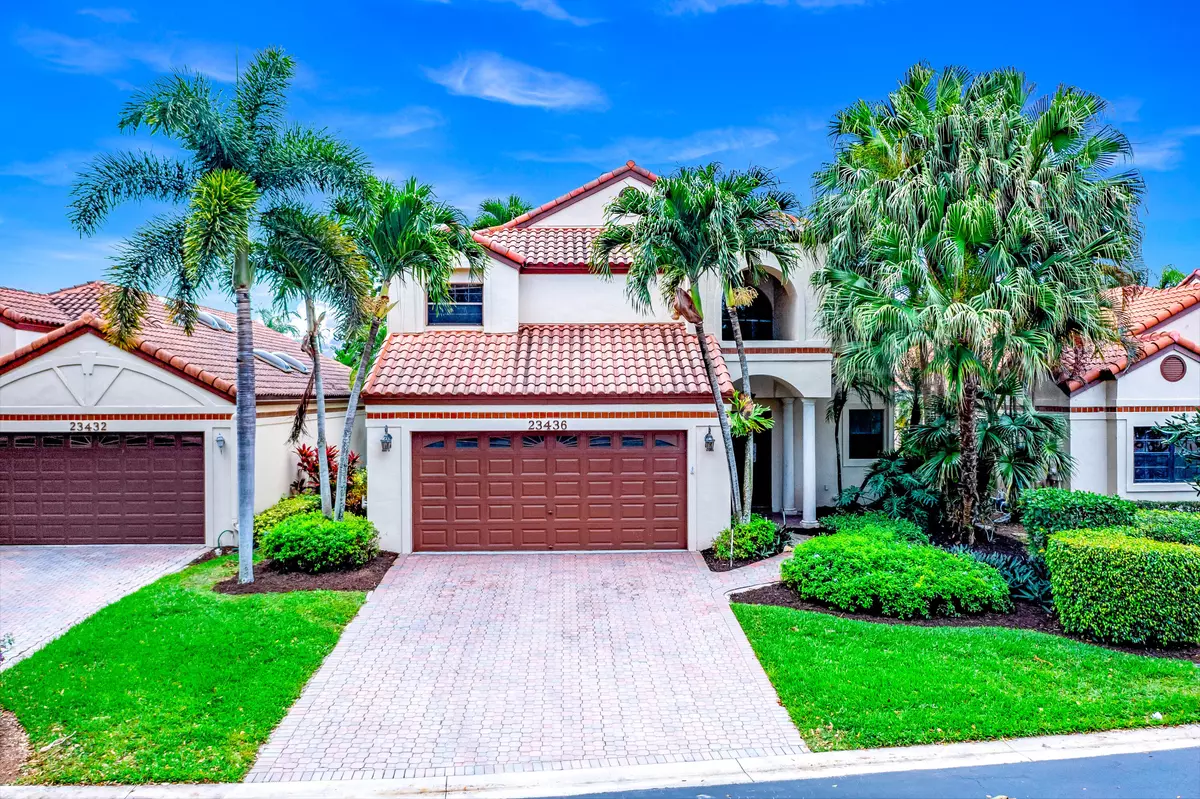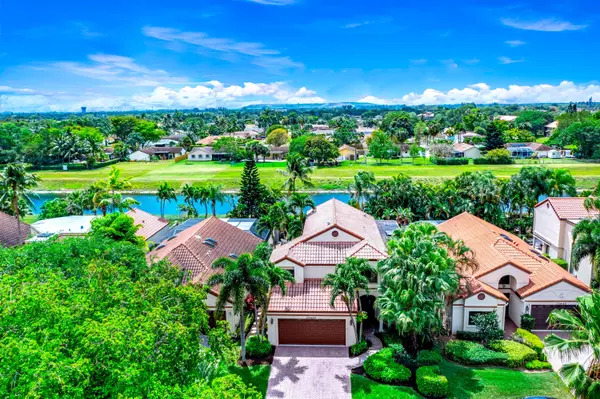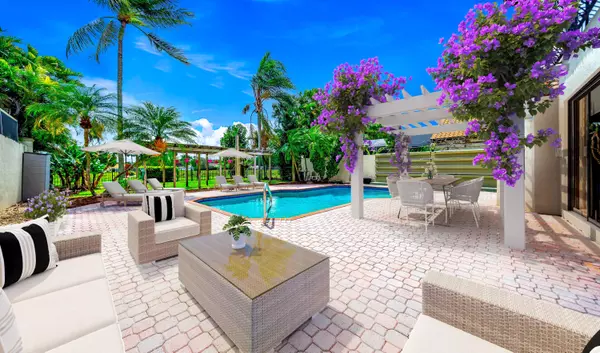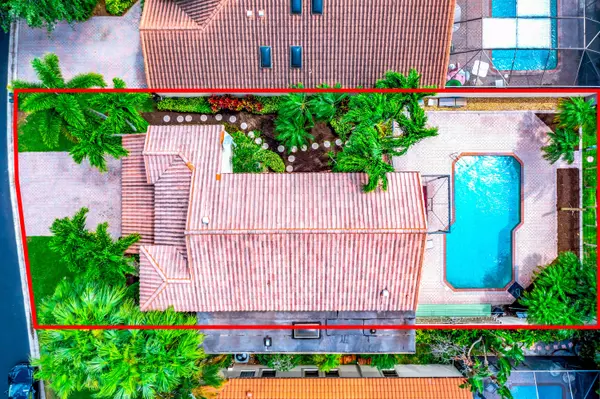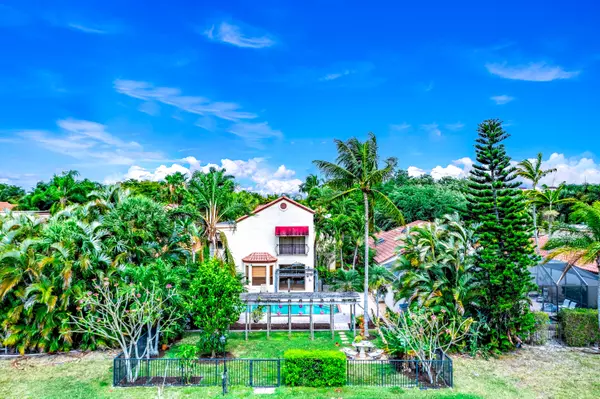Bought with Florida's Best Realty Services
$985,000
$970,000
1.5%For more information regarding the value of a property, please contact us for a free consultation.
3 Beds
2.1 Baths
2,273 SqFt
SOLD DATE : 05/26/2022
Key Details
Sold Price $985,000
Property Type Single Family Home
Sub Type Single Family Detached
Listing Status Sold
Purchase Type For Sale
Square Footage 2,273 sqft
Price per Sqft $433
Subdivision Valencia
MLS Listing ID RX-10790218
Sold Date 05/26/22
Style Mediterranean
Bedrooms 3
Full Baths 2
Half Baths 1
Construction Status Resale
HOA Fees $460/mo
HOA Y/N Yes
Leases Per Year 1
Year Built 1990
Annual Tax Amount $7,306
Tax Year 2021
Lot Size 7,769 Sqft
Property Description
Welcome to your new home in the prestigious, sought after Valencia Community of Boca Pointe! This updated Mediterranean style canal waterfront pool home is located on one of the biggest lots in the community. Enjoy lush landscaping surrounding your home and peaceful oasis created in your backyard living space. This 3 bedroom, 2.5 bath, open concept home is an entertainers dream! The moment you step into your new home you are greeted with an open space floor plan, high vaulted ceilings, grand oversized windows which brings in plenty of light and marble floors throughout. Your chefs kitchen boasts oversized island, granite countertops, custom wood cabinetry with soft-close drawers, GE Monogram appliances and wine fridge. New A/C (2020). OPTIONAL BUY-IN. Pictures included virtually staged.
Location
State FL
County Palm Beach
Area 4680
Zoning RS
Rooms
Other Rooms Attic, Den/Office, Family, Great, Laundry-Inside
Master Bath Dual Sinks, Mstr Bdrm - Upstairs, Separate Shower, Whirlpool Spa
Interior
Interior Features Closet Cabinets, Ctdrl/Vault Ceilings, Custom Mirror, Foyer, Kitchen Island, Laundry Tub, Pantry, Sky Light(s), Volume Ceiling, Walk-in Closet
Heating Central
Cooling Ceiling Fan, Central
Flooring Marble, Vinyl Floor
Furnishings Unfurnished
Exterior
Exterior Feature Auto Sprinkler, Awnings, Fence, Fruit Tree(s), Open Patio, Outdoor Shower
Parking Features 2+ Spaces, Driveway, Garage - Attached
Garage Spaces 2.0
Pool Equipment Included, Inground
Community Features Sold As-Is, Gated Community
Utilities Available Cable, Electric, Public Water
Amenities Available Bike - Jog, Business Center, Cafe/Restaurant, Clubhouse, Community Room, Fitness Center, Golf Course, Playground, Pool, Putting Green, Sauna, Street Lights, Tennis
Waterfront Description Canal Width 1 - 80
View Canal, Garden, Pool
Roof Type S-Tile
Present Use Sold As-Is
Exposure North
Private Pool Yes
Building
Lot Description < 1/4 Acre, Private Road, West of US-1
Story 2.00
Foundation Block, Concrete, Stucco
Construction Status Resale
Schools
Elementary Schools Del Prado Elementary School
Middle Schools Omni Middle School
High Schools Spanish River Community High School
Others
Pets Allowed Yes
HOA Fee Include Cable,Lawn Care,Maintenance-Exterior,Security,Trash Removal
Senior Community No Hopa
Restrictions Buyer Approval,Lease OK w/Restrict,Tenant Approval
Security Features Burglar Alarm,Gate - Manned,Security Patrol
Acceptable Financing Cash, Conventional
Horse Property No
Membership Fee Required No
Listing Terms Cash, Conventional
Financing Cash,Conventional
Read Less Info
Want to know what your home might be worth? Contact us for a FREE valuation!

Our team is ready to help you sell your home for the highest possible price ASAP
"My mission is to bring light into the world of real estate by turning the complex into simple and hard into easy, one person and one transaction at a time!"


