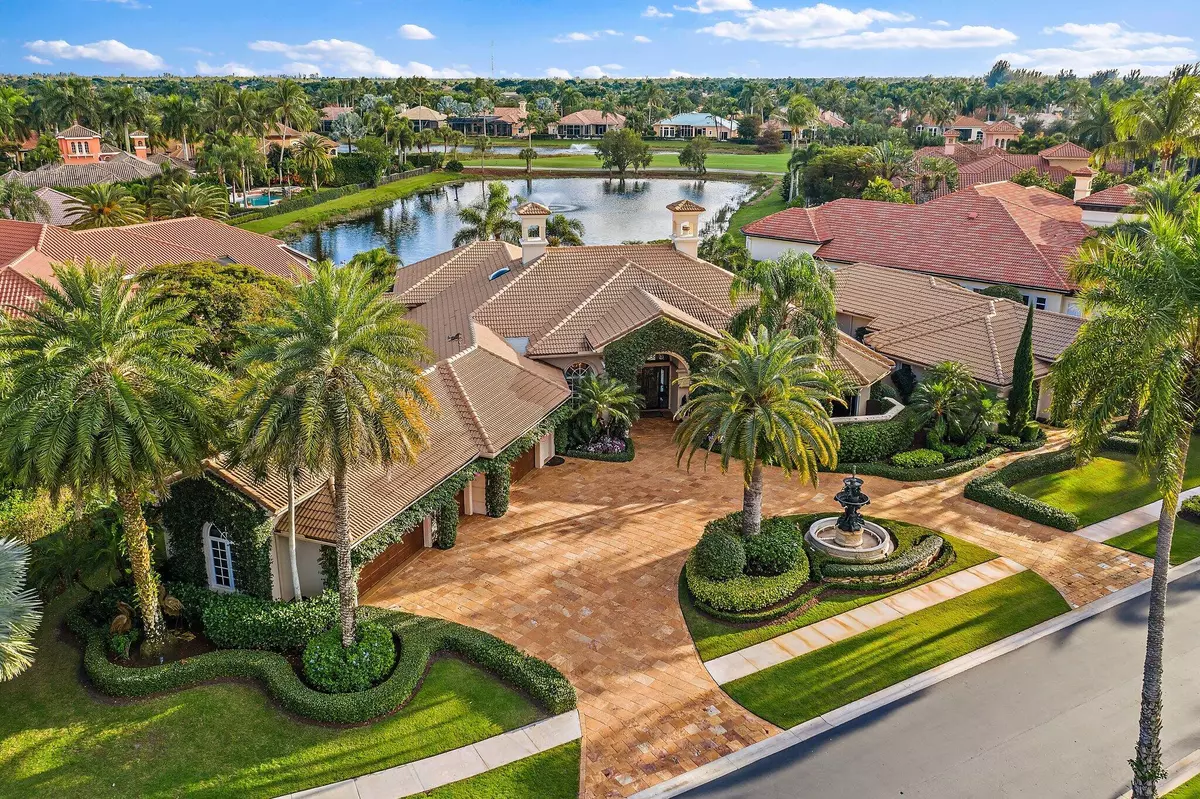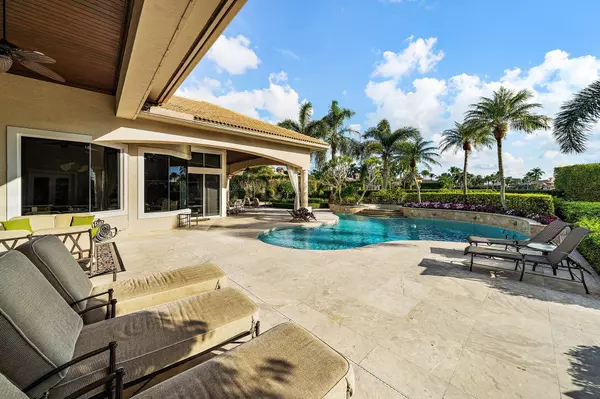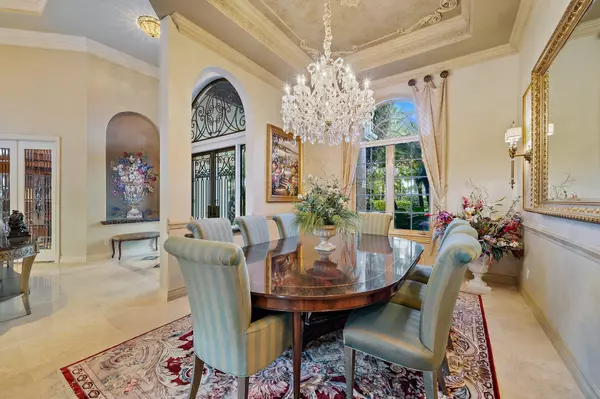Bought with NV Realty Group, LLC
$2,700,000
$2,800,000
3.6%For more information regarding the value of a property, please contact us for a free consultation.
6 Beds
6.2 Baths
5,786 SqFt
SOLD DATE : 04/01/2022
Key Details
Sold Price $2,700,000
Property Type Single Family Home
Sub Type Single Family Detached
Listing Status Sold
Purchase Type For Sale
Square Footage 5,786 sqft
Price per Sqft $466
Subdivision Ibis Golf And Country Club
MLS Listing ID RX-10764996
Sold Date 04/01/22
Style < 4 Floors,Mediterranean
Bedrooms 6
Full Baths 6
Half Baths 2
Construction Status Resale
Membership Fee $50,000
HOA Fees $582/mo
HOA Y/N Yes
Year Built 1997
Annual Tax Amount $22,609
Tax Year 2021
Lot Size 0.614 Acres
Property Description
This .61 acre 5786SF Lush Estate is a Haven for a Magnificent Lifestyle In Ibis Golf & Country Club. Main House has 4 Bedrooms, 5.5 Bath, 5 Car Garage & Attached Guest House w/2 Bedrooms, 2.5 Bath. This Home is Perfectly Positioned on Waterfront w/Stunning Views. Home Boasts Elegant Oversized Living Room , Expansive Windows & Doors, Interior Offers Natural Light & a Seamless Connection to the Gorgeous Grounds. The Gas Fireplace is Ideal for Entertaining and Makes a Beautiful Statement. Flowing Floorplan with a Casual Family Room for Entertaining, Wet Bar, Open Eat-in Kitchen w/SS Gas Cooktop, Built In Desk, Breakfast Nook and Granite Countertops Throughout. Attached Guest Quarters are Amazing with Private Entrance, Liv Rm, Kitchenette, Laundry Rm & Private Outdoor Area. Home Features
Location
State FL
County Palm Beach
Community Ibis Golf & Country Club
Area 5540
Zoning Res
Rooms
Other Rooms Attic, Cabana Bath, Den/Office, Family, Laundry-Inside
Master Bath Bidet, Dual Sinks, Mstr Bdrm - Ground, Separate Shower, Whirlpool Spa
Interior
Interior Features Bar, Built-in Shelves, Closet Cabinets, Decorative Fireplace, Entry Lvl Lvng Area, Foyer, Laundry Tub, Pantry, Sky Light(s), Split Bedroom, Volume Ceiling, Walk-in Closet, Wet Bar
Heating Central, Electric
Cooling Central, Electric, Zoned
Flooring Carpet, Marble
Furnishings Furniture Negotiable,Unfurnished
Exterior
Exterior Feature Auto Sprinkler, Covered Patio, Fence, Lake/Canal Sprinkler, Open Patio, Zoned Sprinkler
Parking Features Drive - Circular, Drive - Decorative, Garage - Attached, Vehicle Restrictions
Garage Spaces 5.0
Pool Freeform, Heated, Inground, Spa
Community Features Gated Community
Utilities Available Cable, Electric, Gas Natural, Public Sewer, Public Water, Underground
Amenities Available Basketball, Bike - Jog, Bocce Ball, Caf/Restaurant, Clubhouse, Elevator, Fitness Center, Golf Course, Internet Included, Manager on Site, Pickleball, Playground, Pool, Putting Green, Sauna, Sidewalks, Tennis
Waterfront Description Lake
View Golf, Lake, Pool
Roof Type S-Tile
Exposure North
Private Pool Yes
Building
Lot Description 1/2 to < 1 Acre
Story 1.00
Foundation CBS
Construction Status Resale
Schools
Elementary Schools Pierce Hammock Elementary School
Middle Schools Western Pines Community Middle
High Schools Seminole Ridge Community High School
Others
Pets Allowed Yes
HOA Fee Include Cable,Common Areas,Management Fees,Security
Senior Community No Hopa
Restrictions Buyer Approval,Commercial Vehicles Prohibited,Interview Required,No Boat,No Lease 1st Year,No RV,No Truck,Tenant Approval
Security Features Gate - Manned,Private Guard,Security Light,Security Patrol,Security Sys-Owned
Acceptable Financing Cash, Conventional
Horse Property No
Membership Fee Required Yes
Listing Terms Cash, Conventional
Financing Cash,Conventional
Read Less Info
Want to know what your home might be worth? Contact us for a FREE valuation!

Our team is ready to help you sell your home for the highest possible price ASAP

"My mission is to bring light into the world of real estate by turning the complex into simple and hard into easy, one person and one transaction at a time!"







