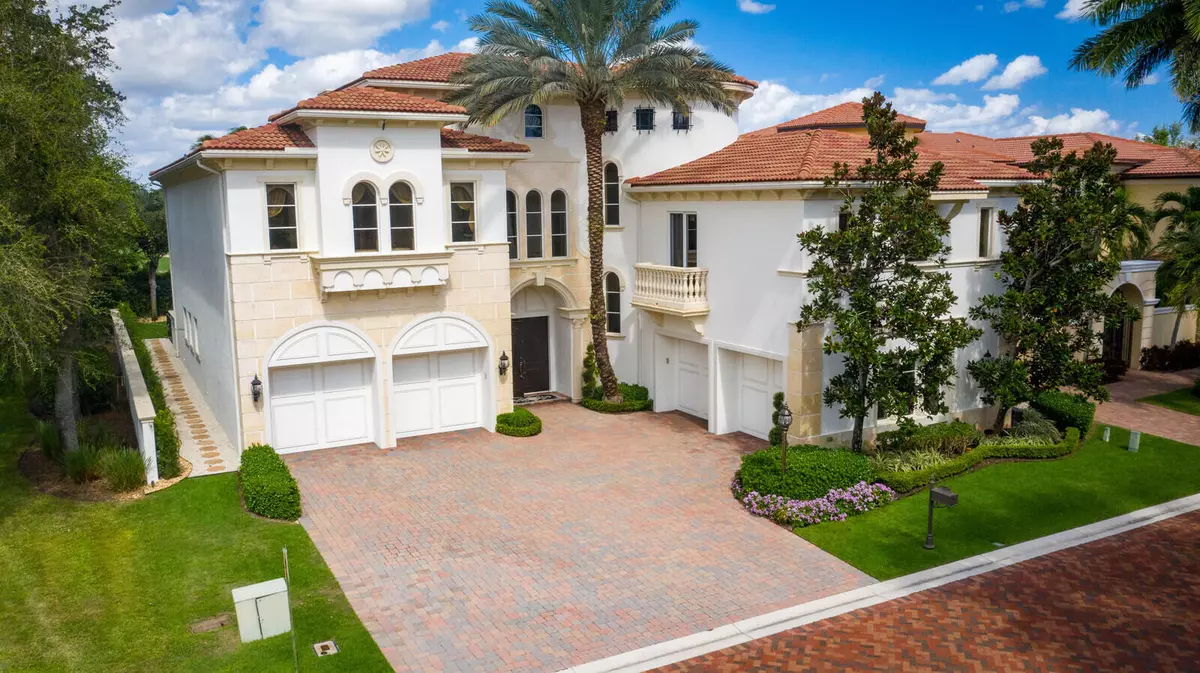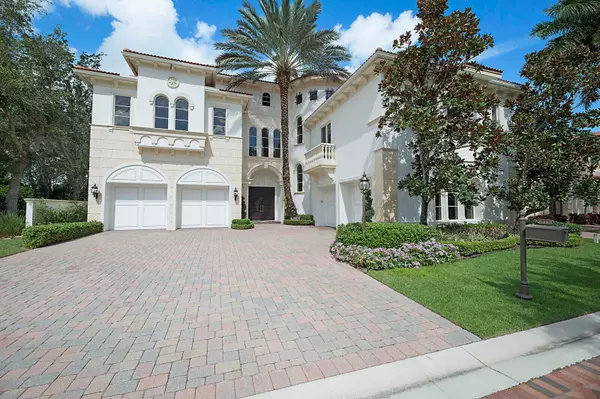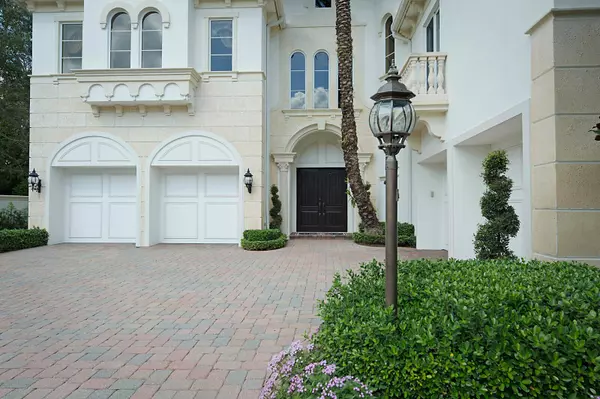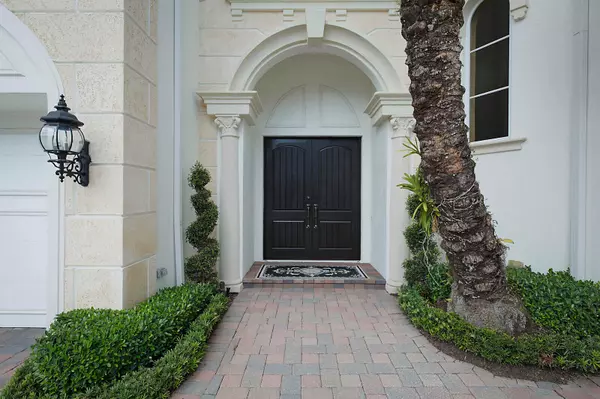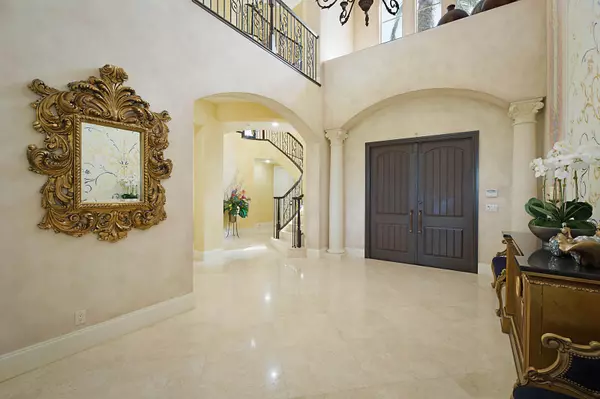Bought with Coldwell Banker Realty /Delray Beach
$2,700,000
$2,750,000
1.8%For more information regarding the value of a property, please contact us for a free consultation.
4 Beds
5.2 Baths
7,878 SqFt
SOLD DATE : 03/30/2022
Key Details
Sold Price $2,700,000
Property Type Single Family Home
Sub Type Single Family Detached
Listing Status Sold
Purchase Type For Sale
Square Footage 7,878 sqft
Price per Sqft $342
Subdivision Azura
MLS Listing ID RX-10754313
Sold Date 03/30/22
Style < 4 Floors
Bedrooms 4
Full Baths 5
Half Baths 2
Construction Status Resale
HOA Fees $740/mo
HOA Y/N Yes
Year Built 2007
Annual Tax Amount $20,465
Tax Year 2020
Lot Size 8,712 Sqft
Property Description
Welcome to a Mediterranean masterpiece in one of Boca Raton's most exclusive gated communities, Azura. Built in 2007 and boasting 7878 square feet under air this exquisite property is truly a sophisticated estate. The stunning foyer with 22 foot high ceilings leads you to an expansive main floor of open living, kitchen and dining areas with high ceilings, marble floors, hand painted walls, ceilings and french doors that seamlessly blend that perfect indoor/outdoor Floridian lifestyle. Elegant entertaining begins in the formal living room. A magnificent custom gas fireplace grounds the room while columns, decorative beams and a giant picture window overlooking the backyard add elegance and warmth. Adjacent to the formal living room is the club room complete with wet bar and french doors
Location
State FL
County Palm Beach
Community Azura
Area 4650
Zoning PUD
Rooms
Other Rooms Convertible Bedroom, Den/Office, Family, Laundry-Inside, Loft, Media
Master Bath 2 Master Baths, Bidet, Mstr Bdrm - Upstairs, Separate Shower, Whirlpool Spa
Interior
Interior Features Bar, Built-in Shelves, Closet Cabinets, Ctdrl/Vault Ceilings, Custom Mirror, Elevator, Entry Lvl Lvng Area, Fireplace(s), Foyer, French Door, Kitchen Island, Pantry, Roman Tub, Upstairs Living Area, Volume Ceiling, Walk-in Closet, Wet Bar
Heating Central
Cooling Ceiling Fan, Central
Flooring Carpet, Marble
Furnishings Furniture Negotiable,Unfurnished
Exterior
Exterior Feature Auto Sprinkler, Covered Patio, Custom Lighting, Fence, Open Patio
Parking Features Driveway, Garage - Attached
Garage Spaces 4.0
Pool Heated, Inground
Community Features Gated Community
Utilities Available Cable, Gas Natural, Public Sewer, Public Water
Amenities Available Clubhouse, Fitness Center, Pool, Spa-Hot Tub, Tennis
Waterfront Description None
View Garden, Golf, Pool
Roof Type S-Tile
Exposure South
Private Pool Yes
Building
Lot Description < 1/4 Acre
Story 3.00
Foundation CBS
Construction Status Resale
Schools
Elementary Schools Calusa Elementary School
Middle Schools Omni Middle School
High Schools Spanish River Community High School
Others
Pets Allowed Yes
HOA Fee Include Security
Senior Community No Hopa
Restrictions Buyer Approval
Security Features Burglar Alarm,Gate - Manned
Acceptable Financing Cash, Conventional
Horse Property No
Membership Fee Required No
Listing Terms Cash, Conventional
Financing Cash,Conventional
Read Less Info
Want to know what your home might be worth? Contact us for a FREE valuation!

Our team is ready to help you sell your home for the highest possible price ASAP

"My mission is to bring light into the world of real estate by turning the complex into simple and hard into easy, one person and one transaction at a time!"


