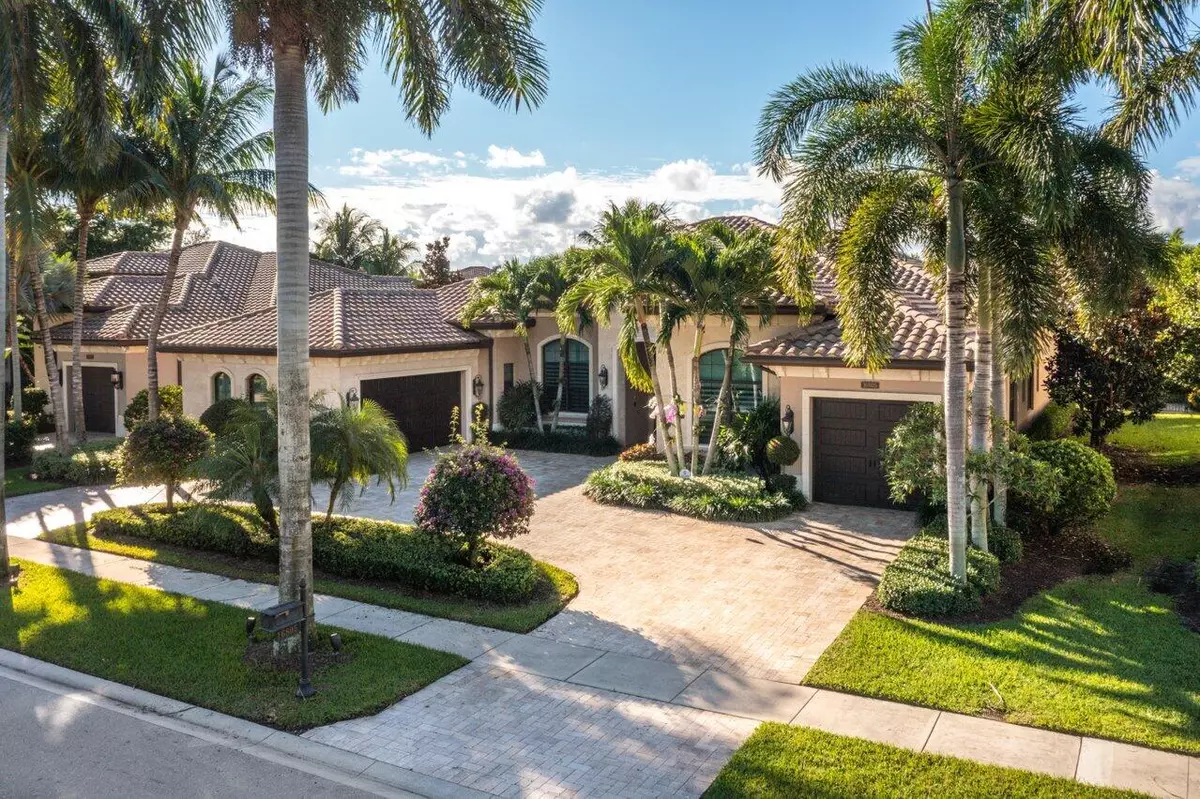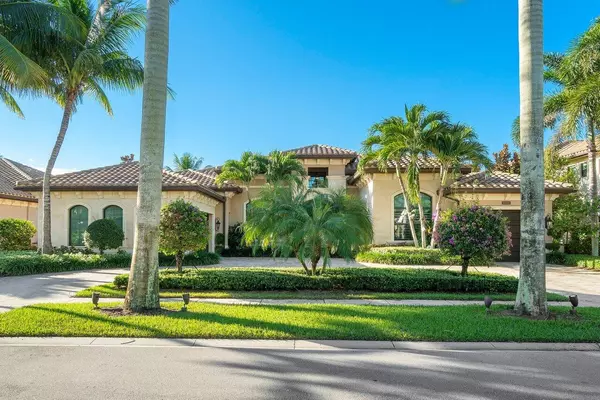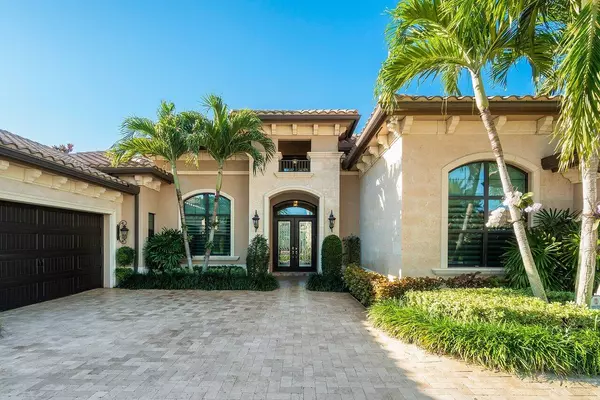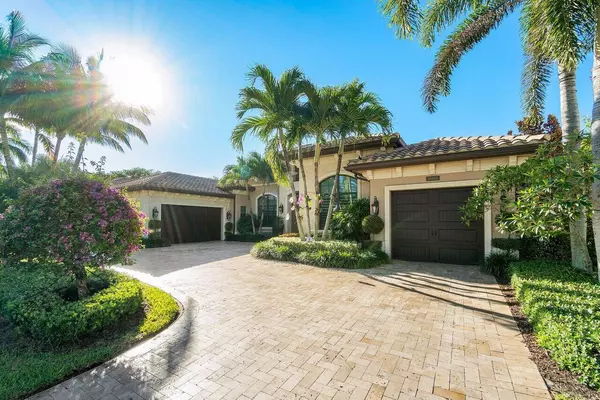Bought with EXIT Realty Mizner
$2,425,000
$2,499,000
3.0%For more information regarding the value of a property, please contact us for a free consultation.
4 Beds
5.1 Baths
4,660 SqFt
SOLD DATE : 12/28/2021
Key Details
Sold Price $2,425,000
Property Type Single Family Home
Sub Type Single Family Detached
Listing Status Sold
Purchase Type For Sale
Square Footage 4,660 sqft
Price per Sqft $520
Subdivision The Bridges
MLS Listing ID RX-10752110
Sold Date 12/28/21
Bedrooms 4
Full Baths 5
Half Baths 1
Construction Status Resale
HOA Fees $623/mo
HOA Y/N Yes
Year Built 2013
Annual Tax Amount $19,806
Tax Year 2020
Lot Size 0.303 Acres
Property Description
Stunning, open, & bright lake view estate home w/south exposure. Professionally designed w/over $1M in upgrades: built-ins, mirrors, window treatments, lighting/fan fixtures, wallpaper, & appliances. Entire home has porcelain tile (approx 32'' sq ft) floors. Living room has floor to ceiling white stone fireplace. 3 A/C units w/HVAC air purification/disinfection systems.3M Suncontrol film for UV/Heat reduction. Magnificent designed mirrored foyer w/inlaid entry designed floor. Upgraded gas kitchen, formal dining rm, game rm, 4 bedrooms w/ baths, custom office, wet bar, closet systems & crown molding thru-out, central vac system. Safe on premise. Large patio w/upgraded gas summer kitchen. Heated salt-water pool/spa w/Jandy automatic pool control system. MUST SEE TO APPRECIATE THE QUALITY!
Location
State FL
County Palm Beach
Community The Bridges
Area 4740
Zoning residential
Rooms
Other Rooms Attic, Cabana Bath, Den/Office, Family, Laundry-Inside
Master Bath Bidet, Dual Sinks, Mstr Bdrm - Ground, Mstr Bdrm - Sitting, Separate Shower, Separate Tub, Whirlpool Spa
Interior
Interior Features Built-in Shelves, Closet Cabinets, Custom Mirror, Decorative Fireplace, Fire Sprinkler, Fireplace(s), Foyer, Kitchen Island, Laundry Tub, Pantry, Roman Tub, Split Bedroom, Volume Ceiling, Walk-in Closet, Wet Bar
Heating Central, Electric, Heat Pump-Reverse, Zoned
Cooling Ceiling Fan, Central, Electric
Flooring Ceramic Tile, Marble, Other, Tile
Furnishings Furniture Negotiable,Unfurnished
Exterior
Garage Spaces 3.0
Community Features Gated Community
Utilities Available Cable, Electric, Gas Natural, Public Sewer, Public Water, Water Available
Amenities Available Basketball, Bike - Jog, Cafe/Restaurant, Clubhouse, Community Room, Fitness Center, Game Room, Lobby, Manager on Site, Playground, Pool, Sauna, Sidewalks, Spa-Hot Tub, Street Lights, Tennis, Whirlpool
Waterfront Description Lake
Exposure North
Private Pool Yes
Building
Story 1.00
Foundation Block
Construction Status Resale
Schools
Elementary Schools Whispering Pines Elementary School
Middle Schools Eagles Landing Middle School
High Schools Olympic Heights Community High
Others
Pets Allowed Yes
Senior Community No Hopa
Restrictions Buyer Approval,Lease OK,Lease OK w/Restrict,No Boat,Tenant Approval
Acceptable Financing Cash, Conventional
Horse Property No
Membership Fee Required No
Listing Terms Cash, Conventional
Financing Cash,Conventional
Read Less Info
Want to know what your home might be worth? Contact us for a FREE valuation!

Our team is ready to help you sell your home for the highest possible price ASAP
"My mission is to bring light into the world of real estate by turning the complex into simple and hard into easy, one person and one transaction at a time!"







