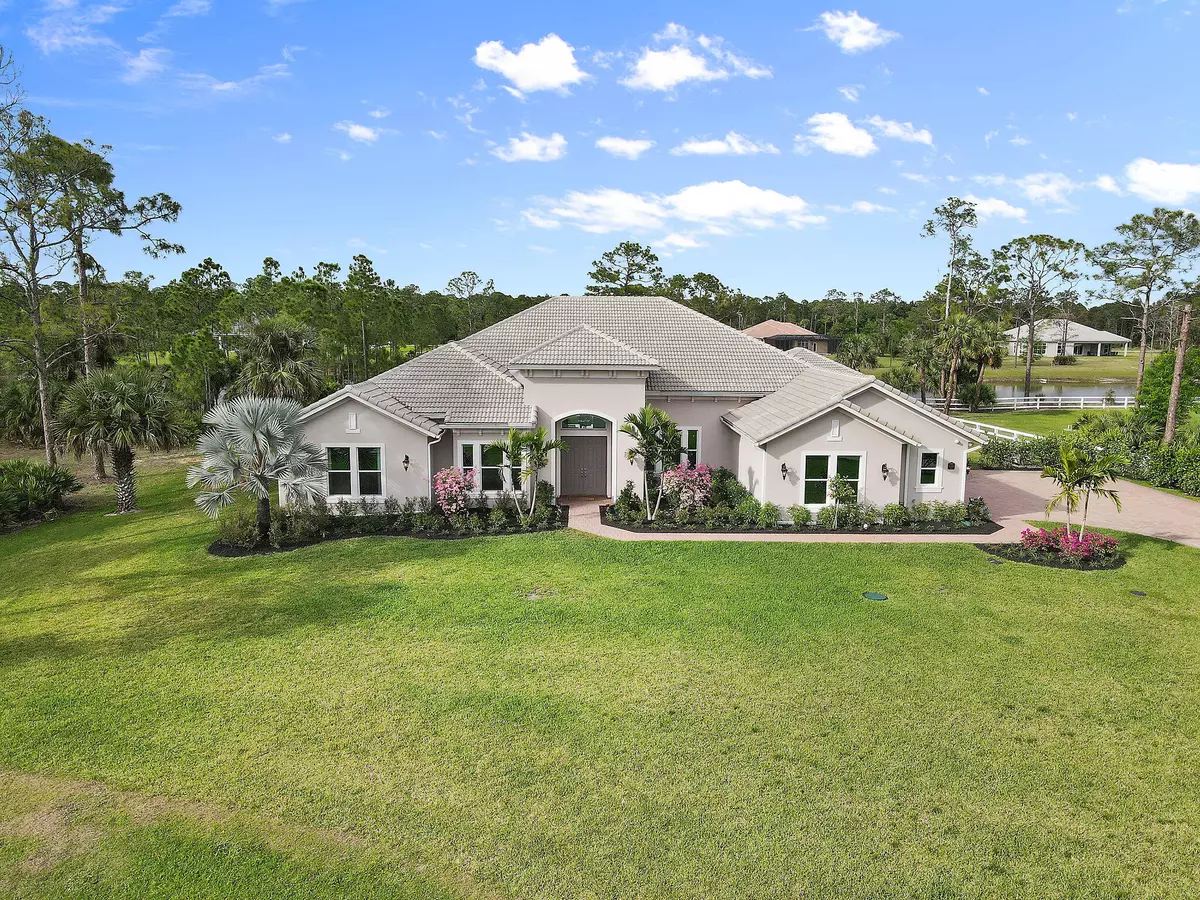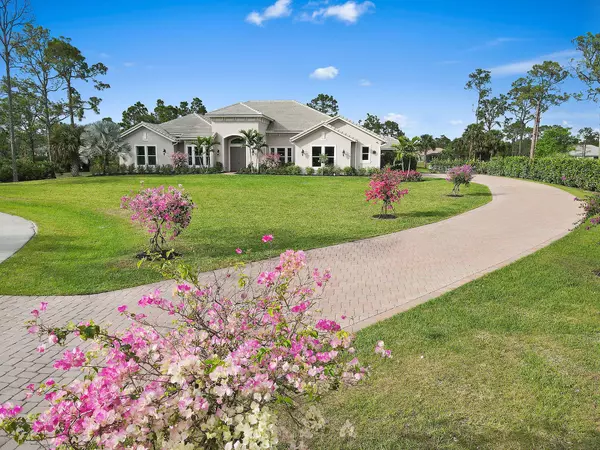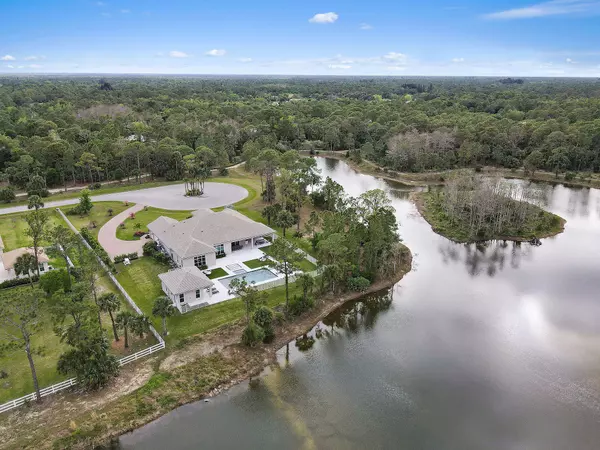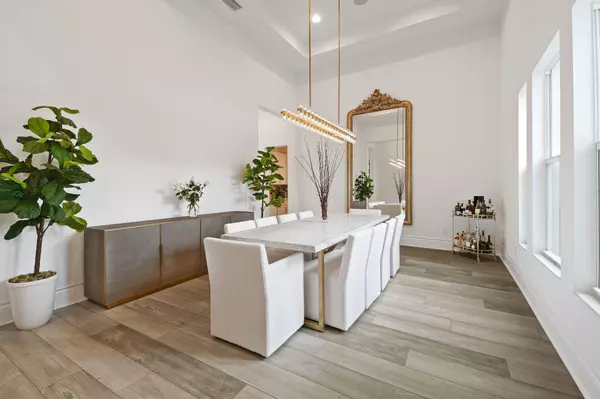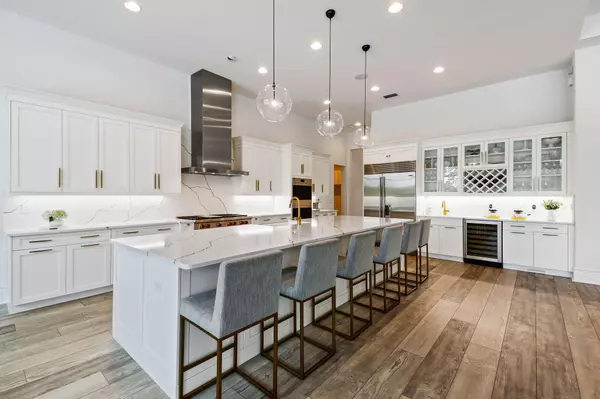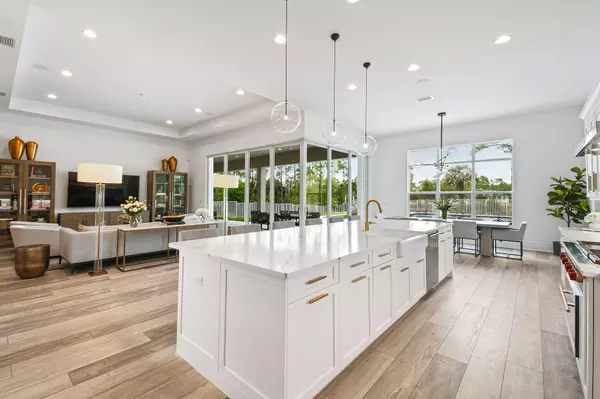Bought with Non-Member Selling Office
$2,750,000
$2,850,000
3.5%For more information regarding the value of a property, please contact us for a free consultation.
5 Beds
4.1 Baths
5,274 SqFt
SOLD DATE : 08/02/2021
Key Details
Sold Price $2,750,000
Property Type Single Family Home
Sub Type Single Family Detached
Listing Status Sold
Purchase Type For Sale
Square Footage 5,274 sqft
Price per Sqft $521
Subdivision Reynolds Ranch
MLS Listing ID RX-10697480
Sold Date 08/02/21
Style Other Arch
Bedrooms 5
Full Baths 4
Half Baths 1
Construction Status Resale
HOA Fees $586/mo
HOA Y/N Yes
Year Built 2019
Annual Tax Amount $23,963
Tax Year 2020
Lot Size 1.262 Acres
Property Description
The first (& best!) available resale in Reynolds Ranch. High end designer finishes throughout, an endless list of upgrades. Boasting an expansive master suite, split floor plan, high ceilings, gas, full home generator, California closets, salt & heated pool, guest house (detached), this one truly has it all for the luxury buyer. Full home reverse osmosis system for convenience. Wolf and Subzero appliances, along with COVE (silent) dishwasher. Marble and high end vinyl plank tile (no carpet!) throughout. Quartz countertops and brass pulls found in the bathrooms and kitchen.
Location
State FL
County Palm Beach
Community Reynolds Ranch
Area 5040
Zoning RES
Rooms
Other Rooms Convertible Bedroom, Cottage, Den/Office, Family, Great, Laundry-Inside, Storage
Master Bath Dual Sinks, Mstr Bdrm - Ground, Mstr Bdrm - Sitting, Separate Shower, Separate Tub
Interior
Interior Features Built-in Shelves, Closet Cabinets, Entry Lvl Lvng Area, Kitchen Island, Pantry, Split Bedroom, Volume Ceiling, Walk-in Closet
Heating Central
Cooling Central, Electric
Flooring Marble, Vinyl Floor
Furnishings Unfurnished
Exterior
Exterior Feature Auto Sprinkler, Built-in Grill, Fence, Fruit Tree(s), Summer Kitchen
Parking Features 2+ Spaces, Garage - Attached
Garage Spaces 3.0
Pool Child Gate, Heated, Inground, Salt Chlorination
Community Features Gated Community
Utilities Available Cable, Electric, Gas Bottle, Septic, Well Water
Amenities Available Horse Trails, Horses Permitted, Street Lights
Waterfront Description Lake
View Garden, Lake, Preserve
Roof Type Concrete Tile
Exposure South
Private Pool Yes
Building
Lot Description 1 to < 2 Acres, Paved Road, Private Road, West of US-1
Story 1.00
Foundation CBS
Construction Status Resale
Schools
Middle Schools Watson B. Duncan Middle School
High Schools Jupiter High School
Others
Pets Allowed Yes
HOA Fee Include Common Areas,Management Fees
Senior Community No Hopa
Restrictions Other
Security Features Gate - Unmanned,Security Sys-Owned,TV Camera
Acceptable Financing Cash, Conventional
Horse Property No
Membership Fee Required No
Listing Terms Cash, Conventional
Financing Cash,Conventional
Read Less Info
Want to know what your home might be worth? Contact us for a FREE valuation!

Our team is ready to help you sell your home for the highest possible price ASAP

"My mission is to bring light into the world of real estate by turning the complex into simple and hard into easy, one person and one transaction at a time!"


