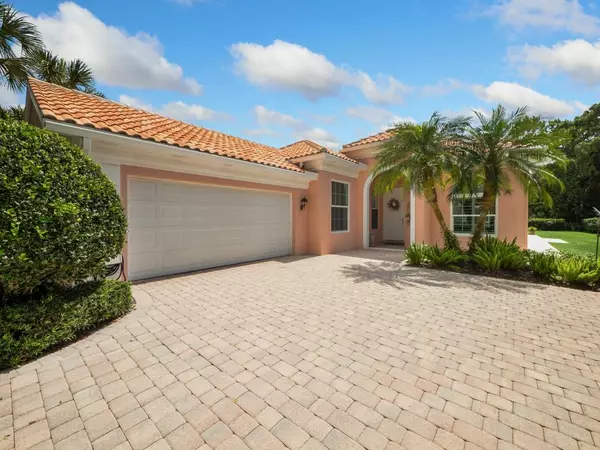Bought with Berkshire Hathaway Florida Realty
$455,000
$475,000
4.2%For more information regarding the value of a property, please contact us for a free consultation.
3 Beds
2 Baths
2,000 SqFt
SOLD DATE : 07/15/2021
Key Details
Sold Price $455,000
Property Type Single Family Home
Sub Type Single Family Detached
Listing Status Sold
Purchase Type For Sale
Square Footage 2,000 sqft
Price per Sqft $227
Subdivision Florida Club Pud Phase Iib
MLS Listing ID RX-10711167
Sold Date 07/15/21
Style Traditional
Bedrooms 3
Full Baths 2
Construction Status Resale
HOA Fees $288/mo
HOA Y/N Yes
Year Built 1998
Annual Tax Amount $3,651
Tax Year 2020
Lot Size 7,361 Sqft
Property Description
Builders Model home featuring 3 Br, 2 Ba, Den, 2 car garage, and screen enclosed pool. Highly sought after Oakmont Model with extensive upgrades. Solid hardwood flooring throughout most of the house. Impact windows and accordion shutters offer superb hurricane protection. Screen enclosed pool and lanai with private preserve views. Open floor plan with tons of natural light. Decorator upgrades and touches throughout the house. The Florida Club is a gated community with a community pool, tennis courts, public golf course, clubhouse, and driving range. The Florida Club is centrally located close to shopping, dining, and highways for easy commuting.
Location
State FL
County Martin
Community The Florida Club
Area 12 - Stuart - Southwest
Zoning Residential
Rooms
Other Rooms Den/Office, Great, Laundry-Inside
Master Bath 2 Master Baths, Dual Sinks, Separate Shower
Interior
Interior Features Foyer, Laundry Tub, Pantry, Roman Tub, Volume Ceiling, Walk-in Closet
Heating Central
Cooling Ceiling Fan, Central
Flooring Ceramic Tile, Wood Floor
Furnishings Furniture Negotiable
Exterior
Exterior Feature Auto Sprinkler, Covered Patio, Screened Patio, Shutters
Parking Features Garage - Attached
Garage Spaces 2.0
Pool Inground, Screened
Community Features Gated Community
Utilities Available Cable, Public Sewer, Public Water, Underground
Amenities Available Cafe/Restaurant, Clubhouse, Golf Course, Manager on Site, Pickleball, Pool, Sidewalks, Street Lights, Tennis
Waterfront Description None
View Pond, Preserve
Roof Type Barrel,S-Tile
Exposure North
Private Pool Yes
Building
Lot Description < 1/4 Acre, Sidewalks
Story 1.00
Foundation Block, CBS
Construction Status Resale
Schools
Elementary Schools Crystal Lake Elementary School
Middle Schools Dr. David L. Anderson Middle School
High Schools South Fork High School
Others
Pets Allowed Restricted
HOA Fee Include Cable,Common Areas,Lawn Care
Senior Community No Hopa
Restrictions Buyer Approval,Interview Required,Lease OK w/Restrict,Other
Security Features Gate - Unmanned
Acceptable Financing Cash, Conventional, FHA, VA
Horse Property No
Membership Fee Required No
Listing Terms Cash, Conventional, FHA, VA
Financing Cash,Conventional,FHA,VA
Read Less Info
Want to know what your home might be worth? Contact us for a FREE valuation!

Our team is ready to help you sell your home for the highest possible price ASAP

"My mission is to bring light into the world of real estate by turning the complex into simple and hard into easy, one person and one transaction at a time!"







