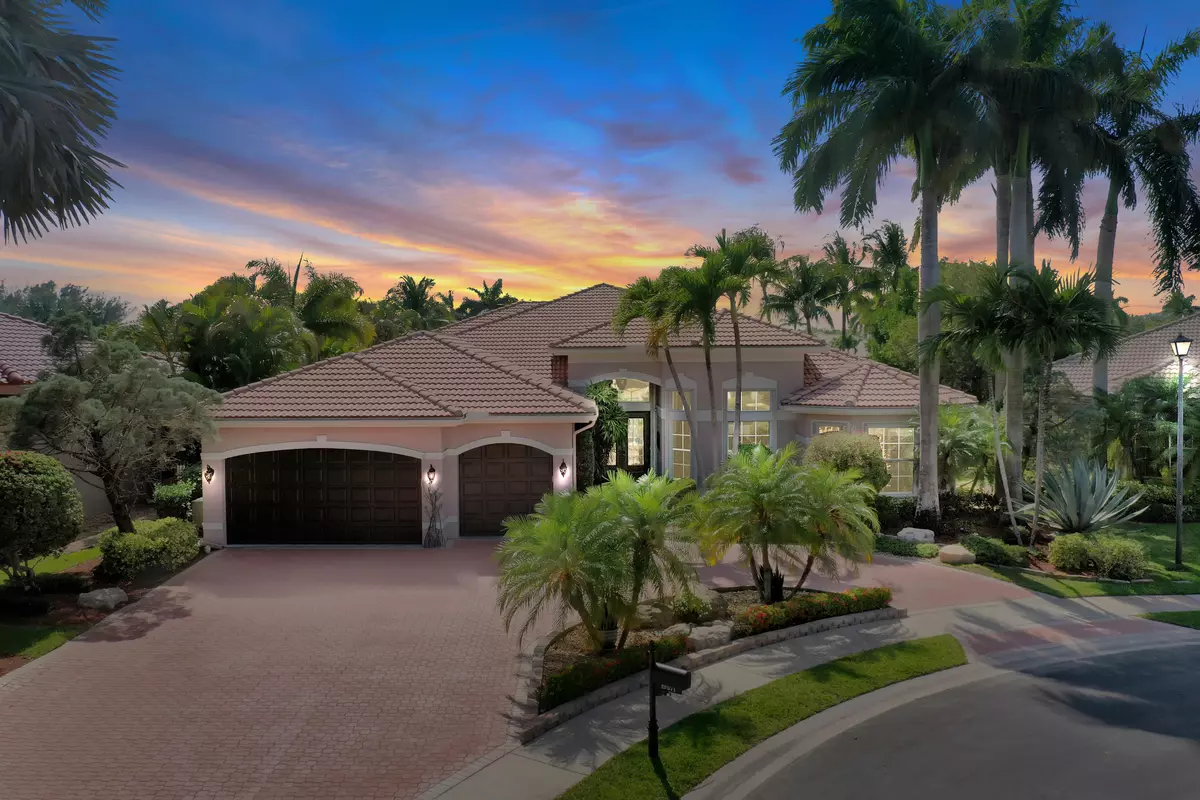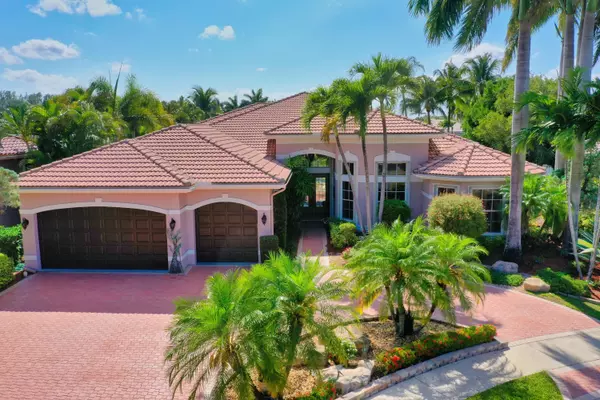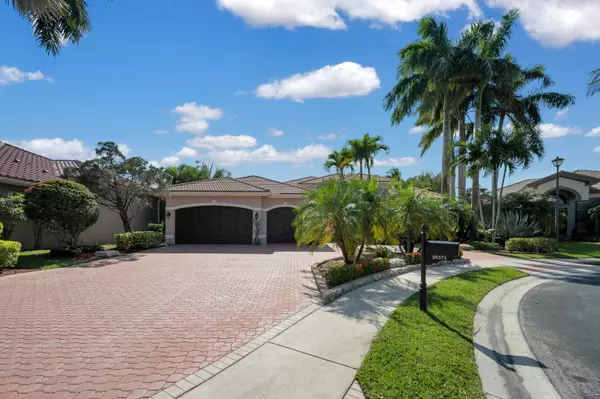Bought with Patron Real Estate Solutions, Corp.
$1,000,000
$974,999
2.6%For more information regarding the value of a property, please contact us for a free consultation.
5 Beds
4 Baths
3,773 SqFt
SOLD DATE : 07/01/2021
Key Details
Sold Price $1,000,000
Property Type Single Family Home
Sub Type Single Family Detached
Listing Status Sold
Purchase Type For Sale
Square Footage 3,773 sqft
Price per Sqft $265
Subdivision Saturnia
MLS Listing ID RX-10711149
Sold Date 07/01/21
Bedrooms 5
Full Baths 4
Construction Status Resale
HOA Fees $379/mo
HOA Y/N Yes
Year Built 1999
Annual Tax Amount $10,191
Tax Year 2020
Lot Size 0.279 Acres
Property Description
THIS IS IT! MAGNIFICENT HEATED POOL HOME ON CUL-DE-SAC & LAKE, 1/4 ACRE LOT. SURROUND YOURSELF IN LUXURY WHICH INCLUDES EXPANDED MASTER BDRM W/ADDITIONAL SITTING AREA, FITTED CLOSETS. FULL GENERATOR & ACCORDION SHUTTERS, FEATURES SATURNIA MARBLE FLOORS WITH INSERTS, INTRICATE CEILINGS, EXQUISITE MOLDINGS, CUSTOM LIGHTING, KITCHEN HAS NEWER REFRIGERATOR AND D/W, HUGE ISLAND, 2 AC UNITS REPLACED IN 2019 AND 2010, CENTRAL VAC, HEAVY WOOD UPGRADED DOORS THROUGHOUT, BUILT-IN OFFICE, POSSIBLY THE LARGEST CIRCULAR DRIVEWAY IN ALL OF SATURNIA, SPRINKLERS OFF THE LAKE SAVE ON WATER BILL, DOUBLE GLASS DOOR ENTRY, SATURNIA MARBLE FLOORING, WET BAR IN DINING AREA, FITTED CLOSETS THROUGHOUT, EXTRA HEAVY INSULATION. 2 A-RATED SCHOOLS ACROSS THE STREET, CLOSE TO PARK, GREAT CLUBHOUSE AREA!
Location
State FL
County Palm Beach
Community Saturnia/Capella
Area 4860
Zoning PUD
Rooms
Other Rooms Den/Office, Family
Master Bath Mstr Bdrm - Ground, Mstr Bdrm - Sitting, Spa Tub & Shower
Interior
Interior Features Bar, Built-in Shelves, Closet Cabinets, Ctdrl/Vault Ceilings, Kitchen Island, Pantry, Roman Tub, Split Bedroom, Walk-in Closet, Wet Bar
Heating Central, Electric
Cooling Central, Electric
Flooring Carpet, Marble
Furnishings Unfurnished
Exterior
Exterior Feature Auto Sprinkler, Shutters
Parking Features Drive - Circular, Drive - Decorative
Garage Spaces 3.0
Pool Heated, Inground, Screened
Community Features Sold As-Is, Gated Community
Utilities Available Cable, Electric, Public Water
Amenities Available Basketball, Clubhouse, Community Room, Fitness Center, Manager on Site, Playground, Pool, Sidewalks, Spa-Hot Tub, Tennis
Waterfront Description Lake
View Lake
Roof Type Barrel
Present Use Sold As-Is
Exposure Northeast
Private Pool Yes
Building
Lot Description < 1/4 Acre, 1/4 to 1/2 Acre
Story 1.00
Foundation CBS
Construction Status Resale
Schools
Elementary Schools Sunrise Park Elementary School
Middle Schools Eagles Landing Middle School
High Schools Olympic Heights Community High
Others
Pets Allowed Yes
HOA Fee Include Cable,Common Areas,Manager,Recrtnal Facility,Security
Senior Community No Hopa
Restrictions Buyer Approval,Lease OK w/Restrict,Other
Security Features Gate - Manned
Acceptable Financing Cash, Conventional
Horse Property No
Membership Fee Required No
Listing Terms Cash, Conventional
Financing Cash,Conventional
Read Less Info
Want to know what your home might be worth? Contact us for a FREE valuation!

Our team is ready to help you sell your home for the highest possible price ASAP

"My mission is to bring light into the world of real estate by turning the complex into simple and hard into easy, one person and one transaction at a time!"







