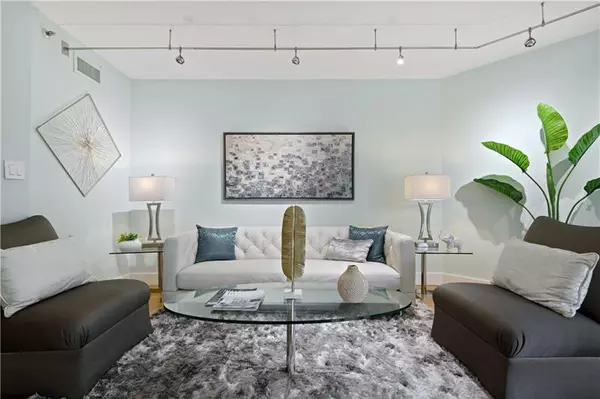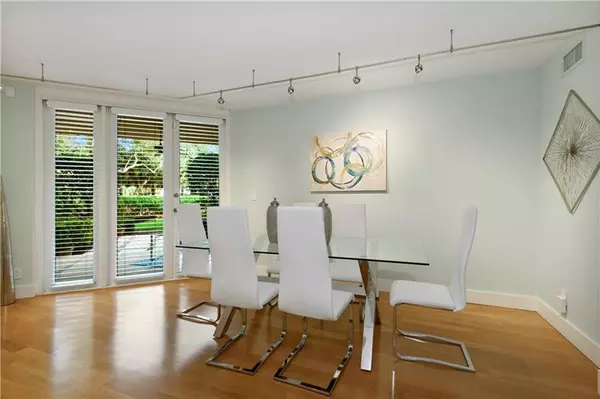$785,000
$799,900
1.9%For more information regarding the value of a property, please contact us for a free consultation.
2 Beds
2 Baths
1,706 SqFt
SOLD DATE : 05/03/2021
Key Details
Sold Price $785,000
Property Type Condo
Sub Type Condo
Listing Status Sold
Purchase Type For Sale
Square Footage 1,706 sqft
Price per Sqft $460
Subdivision Mizner Court
MLS Listing ID F10270083
Sold Date 05/03/21
Style Condo 5+ Stories
Bedrooms 2
Full Baths 2
Construction Status Resale
HOA Fees $1,664/mo
HOA Y/N Yes
Year Built 1988
Annual Tax Amount $4,767
Tax Year 2019
Property Description
Direct Intracoastal in Prestigious Mizner Court--This spectacular first floor, beautifully renovated, private 2BR+Den/2BA/1CG/1,706sf split floor plan condo feels like a house. Bright & spacious residence featuring your very own expansive backyard that is only steps to the intracoastal, 2 heated pools w/ hot tubs (that overlook the intracoastal & Boca Lake), Mizner Court marinas, gym, social rooms, tennis courts and more--5-Star Resort-style living at it's best! Marble, chef's kitchen w/ breakfast bar, large master suite w/ sitting area & luxurious bath, tremendous walk-in closets, laundry room (in condo). Covered parking space is steps to the front door-No elevator needed! Guard Gated. PRIME location--Steps to world-class restaurants, shopping, Boca Resort. Blocks to beach. Pet friendly!
Location
State FL
County Palm Beach County
Community Mizner Court
Area Palm Bch 4180;4190;4240;4250;4260;4270;4280;4290
Building/Complex Name Mizner Court
Rooms
Bedroom Description At Least 1 Bedroom Ground Level,Entry Level,Master Bedroom Ground Level,Sitting Area - Master Bedroom
Other Rooms Utility Room/Laundry
Dining Room Dining/Living Room, Snack Bar/Counter
Interior
Interior Features First Floor Entry, Closet Cabinetry, Fire Sprinklers, Split Bedroom, Walk-In Closets
Heating Central Heat, Electric Heat
Cooling Central Cooling, Electric Cooling
Flooring Carpeted Floors, Wood Floors
Equipment Dishwasher, Disposal, Dryer, Electric Range, Microwave, Refrigerator, Wall Oven, Washer
Furnishings Unfurnished
Exterior
Exterior Feature Open Porch
Parking Features Attached
Garage Spaces 1.0
Community Features Gated Community
Amenities Available Billiard Room, Boat Dock, Clubhouse-Clubroom, Elevator, Fitness Center, Extra Storage, Library, Marina, Pool, Spa/Hot Tub, Tennis, Vehicle Wash Area
Waterfront Description Intracoastal Front,No Fixed Bridges
Water Access Y
Water Access Desc Community Boat Dock
Private Pool No
Building
Unit Features Garden View
Entry Level 1
Foundation Cbs Construction
Unit Floor 1
Construction Status Resale
Others
Pets Allowed Yes
HOA Fee Include 1664
Senior Community No HOPA
Restrictions Corporate Buyer OK,Ok To Lease
Security Features Phone Entry,Guard At Site,Security Patrol,Tv Camera
Acceptable Financing Cash, Conventional
Membership Fee Required No
Listing Terms Cash, Conventional
Num of Pet 1
Pets Allowed No Aggressive Breeds, Number Limit
Read Less Info
Want to know what your home might be worth? Contact us for a FREE valuation!

Our team is ready to help you sell your home for the highest possible price ASAP

Bought with Berkshire Hathaway Florida Realty

"My mission is to bring light into the world of real estate by turning the complex into simple and hard into easy, one person and one transaction at a time!"







