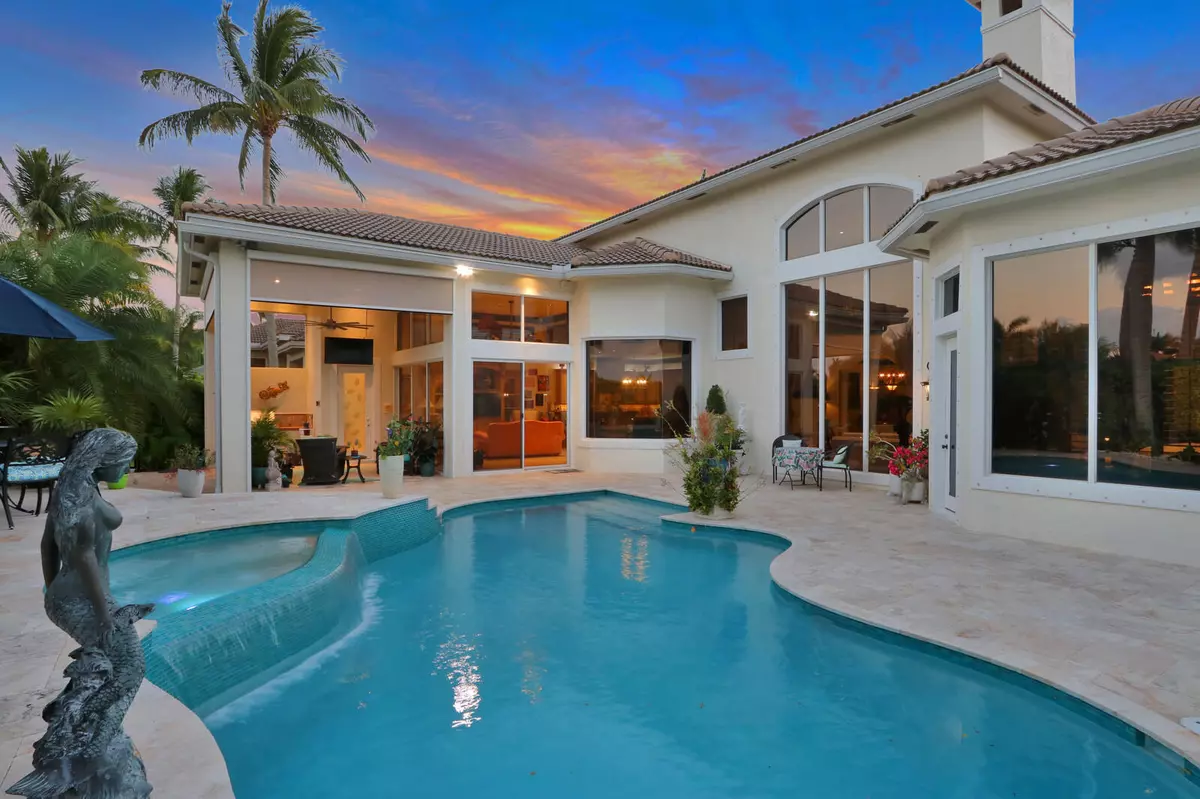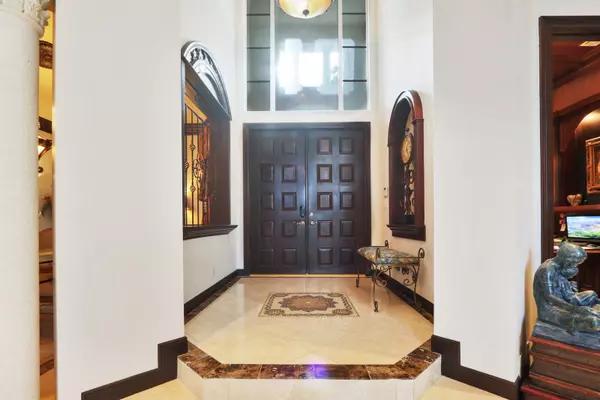Bought with Keller Williams Realty/P B
$1,089,000
$1,089,000
For more information regarding the value of a property, please contact us for a free consultation.
5 Beds
5.2 Baths
4,221 SqFt
SOLD DATE : 05/28/2021
Key Details
Sold Price $1,089,000
Property Type Single Family Home
Sub Type Single Family Detached
Listing Status Sold
Purchase Type For Sale
Square Footage 4,221 sqft
Price per Sqft $257
Subdivision Ibis Golf And Country Club 2
MLS Listing ID RX-10707408
Sold Date 05/28/21
Style Mediterranean
Bedrooms 5
Full Baths 5
Half Baths 2
Construction Status Resale
Membership Fee $50,000
HOA Fees $386/mo
HOA Y/N Yes
Leases Per Year 1
Year Built 2000
Annual Tax Amount $13,821
Tax Year 2020
Lot Size 0.298 Acres
Property Description
This upgraded and immaculate 5BR/5.2BA+Den estate boasts numerous recent improvements including a $130,000 pool and patio renovation. The dramatic two-story living room features a fireplace with refinished cabinetry, a wood and wrought iron staircase with polished marble flooring leading you upstairs to three bedrooms, two baths, and a versatile loft space. The main living areas feature oversized polished marble flooring in a light, creamy color. The master bedroom features new, upgraded wood flooring. Every room in this home features luxurious upgrades and custom details, adding sophistication and opulence. The freshly painted interior features moldings, elegant built-ins, custom designer window treatments and luxurious touches throughout.
Location
State FL
County Palm Beach
Community Ibis Golf & Country Club - Egret Lakes
Area 5540
Zoning RPD(ci
Rooms
Other Rooms Cabana Bath, Den/Office, Family, Laundry-Inside, Laundry-Util/Closet, Loft
Master Bath Bidet, Dual Sinks, Mstr Bdrm - Ground, Separate Tub, Whirlpool Spa
Interior
Interior Features Bar, Built-in Shelves, Ctdrl/Vault Ceilings, Entry Lvl Lvng Area, Fireplace(s), Foyer, French Door, Kitchen Island, Pantry, Roman Tub, Split Bedroom, Volume Ceiling, Walk-in Closet
Heating Central, Electric, Zoned
Cooling Central, Electric, Zoned
Flooring Carpet, Marble, Wood Floor
Furnishings Furniture Negotiable,Unfurnished
Exterior
Exterior Feature Auto Sprinkler, Built-in Grill, Covered Patio, Custom Lighting, Deck, Fence, Screened Patio, Shutters
Parking Features 2+ Spaces, Drive - Decorative, Driveway, Garage - Attached
Garage Spaces 3.0
Pool Heated, Inground, Spa
Community Features Gated Community
Utilities Available Cable, Electric, Gas Natural, Public Sewer, Public Water
Amenities Available Clubhouse, Golf Course, Pool, Sidewalks, Spa-Hot Tub, Tennis
Waterfront Description None
View Golf
Roof Type S-Tile
Exposure West
Private Pool Yes
Building
Lot Description 1/4 to 1/2 Acre
Story 2.00
Unit Features On Golf Course
Foundation CBS
Construction Status Resale
Schools
Middle Schools Western Pines Community Middle
High Schools Seminole Ridge Community High School
Others
Pets Allowed Restricted
HOA Fee Include Common Areas
Senior Community No Hopa
Restrictions Buyer Approval,Interview Required,Lease OK w/Restrict
Security Features Burglar Alarm,Gate - Manned,Security Light,Security Sys-Owned
Acceptable Financing Cash, Conventional
Horse Property No
Membership Fee Required Yes
Listing Terms Cash, Conventional
Financing Cash,Conventional
Read Less Info
Want to know what your home might be worth? Contact us for a FREE valuation!

Our team is ready to help you sell your home for the highest possible price ASAP

"My mission is to bring light into the world of real estate by turning the complex into simple and hard into easy, one person and one transaction at a time!"







