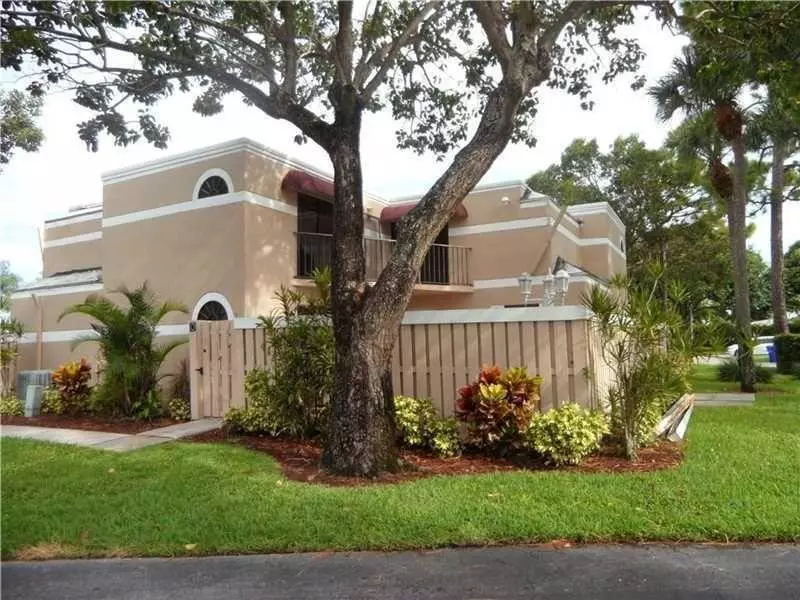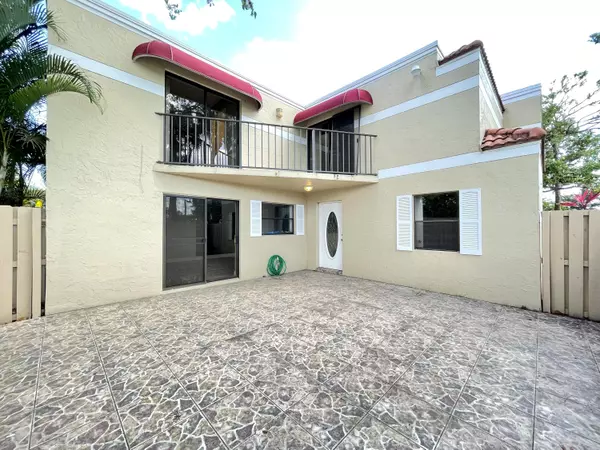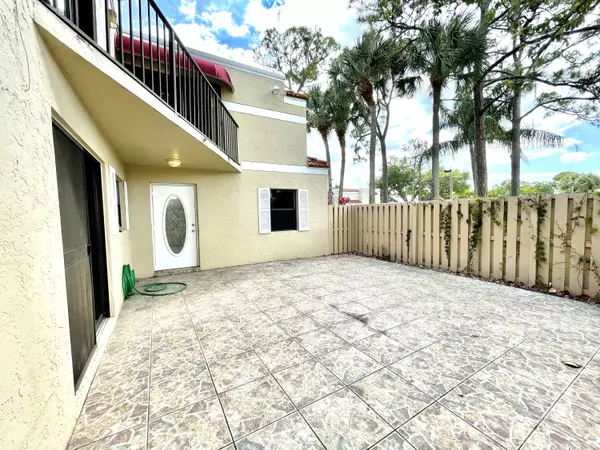Bought with Signature One Luxury Estates LLC
$238,000
$235,000
1.3%For more information regarding the value of a property, please contact us for a free consultation.
3 Beds
3 Baths
1,326 SqFt
SOLD DATE : 05/21/2021
Key Details
Sold Price $238,000
Property Type Townhouse
Sub Type Townhouse
Listing Status Sold
Purchase Type For Sale
Square Footage 1,326 sqft
Price per Sqft $179
Subdivision Le Village De Provence
MLS Listing ID RX-10702013
Sold Date 05/21/21
Style < 4 Floors,Courtyard,Patio Home,Townhouse
Bedrooms 3
Full Baths 3
Construction Status Resale
HOA Fees $307/mo
HOA Y/N Yes
Year Built 1988
Annual Tax Amount $3,560
Tax Year 2020
Lot Size 1,332 Sqft
Property Description
Lovely home has been freshly painted, refreshed with new carpeting on stairs & in bedrooms & you get great views of the garden & community pool. With over 1300sqft under air, features 3 bed/3 bath courtyard style town home in sunny Delray Beach. Floor plan has 1 bed/1 full bath on main floor & 2 beds/2 full baths & laundry room upstairs making it ideal for guests or those needing a bedroom on main floor. Community pool is within walking distance, schools & parks are nearby & community has ample parking. It is conveniently located to main roads as well just being a 10 minute drive to the beach! Low HOA does cover roof & structure. Enjoy wood cabinetry & granite countertops in kitchen & baths, & oversized closets for maximum storage.
Location
State FL
County Palm Beach
Area 4540
Zoning RM
Rooms
Other Rooms Family, Great, Laundry-Inside, Laundry-Util/Closet, Storage
Master Bath 2 Master Baths, Mstr Bdrm - Ground, Spa Tub & Shower, Whirlpool Spa
Interior
Interior Features Built-in Shelves, Closet Cabinets, Entry Lvl Lvng Area, Roman Tub, Walk-in Closet
Heating Central, Electric
Cooling Ceiling Fan, Central, Electric
Flooring Carpet, Ceramic Tile
Furnishings Unfurnished
Exterior
Exterior Feature Awnings, Open Balcony, Open Patio, Open Porch
Parking Features 2+ Spaces, Assigned, Guest, No Motorcycle, Vehicle Restrictions
Community Features Sold As-Is
Utilities Available Cable, Electric, Public Sewer, Public Water, Water Available
Amenities Available Clubhouse, Picnic Area, Playground, Pool, Sidewalks, Street Lights
Waterfront Description None
View Clubhouse, Garden, Pool
Present Use Sold As-Is
Exposure North
Private Pool No
Building
Lot Description < 1/4 Acre, Sidewalks, West of US-1
Story 2.00
Unit Features Corner
Foundation CBS, Concrete
Construction Status Resale
Schools
Elementary Schools Banyan Creek Elementary School
Middle Schools Carver Community Middle School
High Schools Atlantic High School
Others
Pets Allowed Restricted
HOA Fee Include Common Areas,Common R.E. Tax,Insurance-Bldg,Lawn Care,Maintenance-Exterior,Roof Maintenance
Senior Community No Hopa
Restrictions Buyer Approval,Commercial Vehicles Prohibited,Lease OK,No Truck
Acceptable Financing Cash, Conventional, FHA, VA
Horse Property No
Membership Fee Required No
Listing Terms Cash, Conventional, FHA, VA
Financing Cash,Conventional,FHA,VA
Pets Allowed No Aggressive Breeds
Read Less Info
Want to know what your home might be worth? Contact us for a FREE valuation!

Our team is ready to help you sell your home for the highest possible price ASAP

"My mission is to bring light into the world of real estate by turning the complex into simple and hard into easy, one person and one transaction at a time!"







