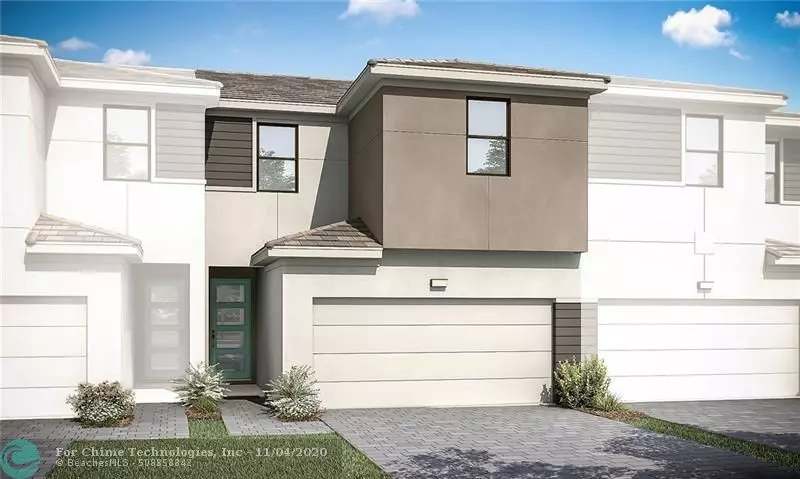$365,093
$360,093
1.4%For more information regarding the value of a property, please contact us for a free consultation.
3 Beds
2.5 Baths
1,674 SqFt
SOLD DATE : 03/24/2021
Key Details
Sold Price $365,093
Property Type Townhouse
Sub Type Townhouse
Listing Status Sold
Purchase Type For Sale
Square Footage 1,674 sqft
Price per Sqft $218
Subdivision Polo Legacy Mxpd
MLS Listing ID F10257045
Sold Date 03/24/21
Style Villa Fee Simple
Bedrooms 3
Full Baths 2
Half Baths 1
Construction Status New Construction
HOA Fees $130/mo
HOA Y/N Yes
Year Built 2020
Tax Year 2020
Property Description
The Ashton is a one-of-a-kind, 1,674 sq ft. floorplan that is versatile and perfect for everyday living. This townhome will only be found on the interior block, with a porch in the front and private covered lanai in the rear. A large kitchen on the side of the home lends to a desirable amount of cooking and counter space in addition to cabinetry lining the walls. You'll find in the Ashton the three double windows which make most of our Saddlewood plans so special, and you can enjoy the bright airy feeling that comes with the natural light. Upstairs, you will find a good separation of space with an owners suite and bath in the rear and secondary beds and bath in the front separated by a loft and laundry. Find everything you would possibly need and more in the Ashton.
Location
State FL
County Palm Beach County
Community Saddlewood
Area Palm Beach 5730; 5740; 5760; 5770; 5790
Building/Complex Name POLO LEGACY MXPD
Rooms
Bedroom Description Master Bedroom Upstairs
Other Rooms Loft
Dining Room Dining/Living Room
Interior
Interior Features First Floor Entry, Kitchen Island, Pantry, Walk-In Closets
Heating Central Heat, Electric Heat
Cooling Central Cooling, Electric Cooling
Flooring Carpeted Floors, Tile Floors
Equipment Automatic Garage Door Opener, Dishwasher, Electric Range, Electric Water Heater, Microwave, Refrigerator, Smoke Detector, Washer
Furnishings Unfurnished
Exterior
Exterior Feature High Impact Doors
Parking Features Attached
Garage Spaces 2.0
Community Features Gated Community
Amenities Available Cabana, Pool
Water Access N
Private Pool No
Building
Unit Features Garden View
Entry Level 2
Foundation Concrete Block Construction
Unit Floor 2
Construction Status New Construction
Others
Pets Allowed Yes
HOA Fee Include 130
Senior Community No HOPA
Restrictions Ok To Lease
Security Features Other Security
Acceptable Financing Cash, Conventional
Membership Fee Required No
Listing Terms Cash, Conventional
Pets Allowed No Restrictions
Read Less Info
Want to know what your home might be worth? Contact us for a FREE valuation!

Our team is ready to help you sell your home for the highest possible price ASAP

Bought with Realty Advisors International

"My mission is to bring light into the world of real estate by turning the complex into simple and hard into easy, one person and one transaction at a time!"



