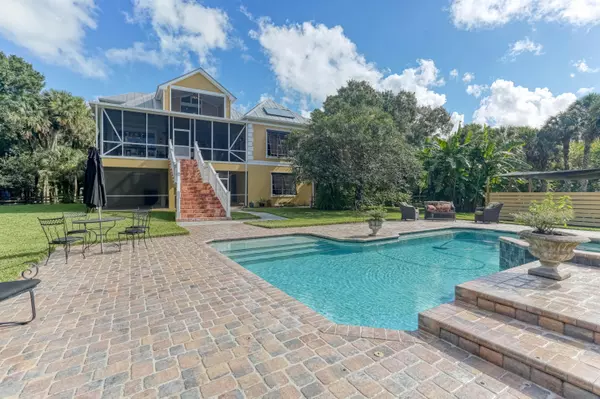Bought with Century 21 Tenace Realty
$994,000
$1,025,000
3.0%For more information regarding the value of a property, please contact us for a free consultation.
4 Beds
3.1 Baths
4,149 SqFt
SOLD DATE : 04/13/2021
Key Details
Sold Price $994,000
Property Type Single Family Home
Sub Type Single Family Detached
Listing Status Sold
Purchase Type For Sale
Square Footage 4,149 sqft
Price per Sqft $239
Subdivision Greenridge Estates
MLS Listing ID RX-10650435
Sold Date 04/13/21
Style Plantation
Bedrooms 4
Full Baths 3
Half Baths 1
Construction Status Resale
HOA Y/N No
Year Built 2005
Annual Tax Amount $9,688
Tax Year 2019
Lot Size 5.000 Acres
Property Description
This picturesque, 5-acre property is stunning and extremely unique. It is one of the most flexible properties in Palm City. This property has the ability to put additional buildings for car enthusiasts, equestrians or business owners. There is no HOA. This home has an abundance of upgrades, is located in Martin CountyAaas award-winning school district and is close to shopping, 20 minutes to beach, restaurants and major highways so you get the best of both worlds living on a private, magnificent equestrian property but having the convenience of everything at your fingertips.--
Location
State FL
County Martin
Area 10 - Palm City West/Indiantown
Zoning 01 / SINGLE FAM
Rooms
Other Rooms Den/Office, Family, Florida, Laundry-Garage, Laundry-Inside, Laundry-Util/Closet, Recreation, Storage
Master Bath Dual Sinks, Mstr Bdrm - Sitting, Mstr Bdrm - Upstairs, Spa Tub & Shower
Interior
Interior Features Built-in Shelves, Closet Cabinets, Fire Sprinkler, Foyer, French Door, Laundry Tub, Pantry, Roman Tub, Upstairs Living Area, Volume Ceiling, Walk-in Closet
Heating Central Individual, Electric, Zoned
Cooling Central Individual, Humidistat, Zoned
Flooring Marble, Tile, Wood Floor
Furnishings Furniture Negotiable
Exterior
Exterior Feature Auto Sprinkler, Covered Balcony, Covered Patio, Custom Lighting, Extra Building, Fence, Fruit Tree(s), Screen Porch, Screened Balcony, Screened Patio, Shed, Shutters, Well Sprinkler, Zoned Sprinkler
Parking Features 2+ Spaces, Driveway, Garage - Attached
Garage Spaces 3.0
Pool Concrete, Heated, Inground, Salt Chlorination, Spa
Utilities Available Cable, Electric, Gas Natural, Well Water
Amenities Available None
Waterfront Description None
Roof Type Aluminum
Exposure Northwest
Private Pool Yes
Building
Lot Description 5 to <10 Acres, Private Road, Treed Lot, West of US-1
Story 2.00
Foundation Concrete
Construction Status Resale
Schools
Elementary Schools Crystal Lake Elementary School
Middle Schools Dr. David L. Anderson Middle School
High Schools South Fork High School
Others
Pets Allowed Yes
Senior Community No Hopa
Restrictions None
Security Features Burglar Alarm
Acceptable Financing Cash, Conventional, FHA, VA
Horse Property No
Membership Fee Required No
Listing Terms Cash, Conventional, FHA, VA
Financing Cash,Conventional,FHA,VA
Read Less Info
Want to know what your home might be worth? Contact us for a FREE valuation!

Our team is ready to help you sell your home for the highest possible price ASAP
"My mission is to bring light into the world of real estate by turning the complex into simple and hard into easy, one person and one transaction at a time!"







