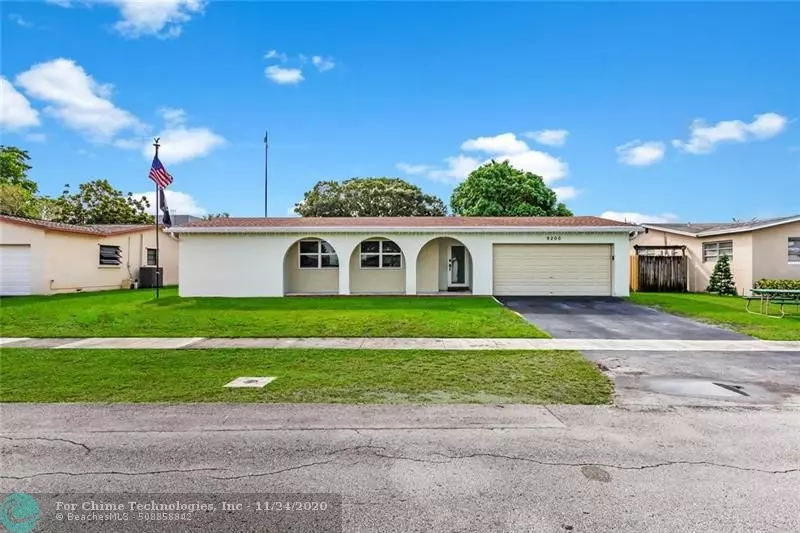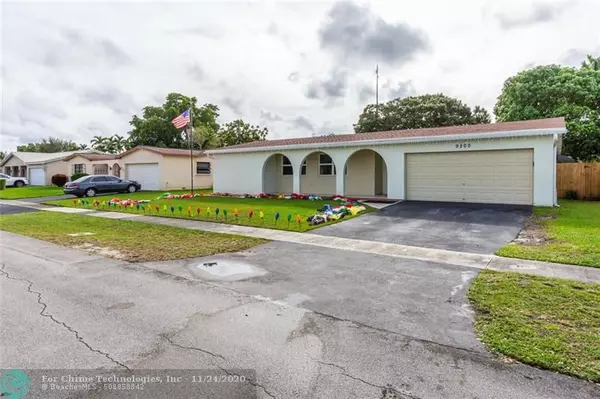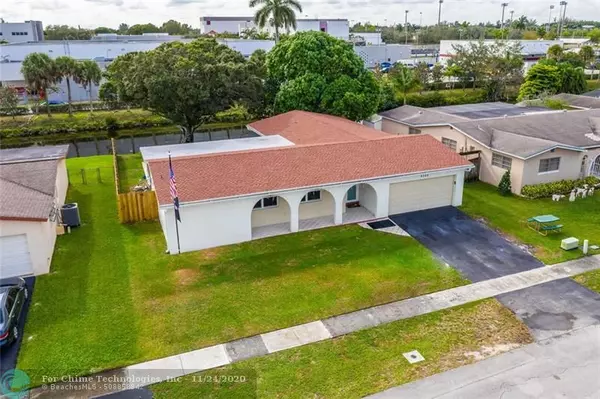$505,000
$495,000
2.0%For more information regarding the value of a property, please contact us for a free consultation.
4 Beds
2 Baths
1,910 SqFt
SOLD DATE : 03/15/2021
Key Details
Sold Price $505,000
Property Type Single Family Home
Sub Type Single
Listing Status Sold
Purchase Type For Sale
Square Footage 1,910 sqft
Price per Sqft $264
Subdivision Cooper Estates Sec 2 78-2
MLS Listing ID F10207941
Sold Date 03/15/21
Style WF/Pool/No Ocean Access
Bedrooms 4
Full Baths 2
Construction Status Resale
HOA Y/N No
Year Built 1977
Annual Tax Amount $4,448
Tax Year 2018
Lot Size 7,500 Sqft
Property Description
REMODELED LIKE NO OTHER IN AREA! MUST SEE PICTURES. COMPLETELY OPEN FLOOR PLAN OF KITCHEN/LIVING/DINING/FAMILY ROOM. CAN SEE POOL/PATIO/CANAL WHEN WALK IN FRONT DOOR. NEW KITCHEN WITH GRANITE COUNTERS/WOOD CABINETS/NEW STAINLESS STEEL APPLIANCES/SNACK BAR. 2019 NEW ROOF. 2019 ALL IMPACT WINDOWS/DOORS. AC 3 YRS. 24X24 PORCELAIN TILE/BAMBOO FLOORS IN LIVING ROOM/MASTER BEDROOM. NEW WOOD LOOK TILE 3 BEDROOMS. 2ND BATH NEW COMPLETE REMODEL. TEXTURED CEILINGS. BIG LAUNDRY AREA CAN BE ENCLOSED W/DOOR & AC VENT. BRAND NEW WASHER 11-20. DRYER 2018. NEW WATER HEATER. NEW WOOD FENCES. 34X34 POOL/PATIO AREA. 34X8 ROOFED PATIO AREA. 11' PATIO BAR. NEW RAIN GUTTERS. PATIO HURRICANE PANELS. HUGE AVOCADO/MANGO TREES. WALK TO ALL 3 "A" SCHOOLS. LAST STREET IN COMMUNITY SO VERY LITTLE TRAFFIC. SIDEWALKS.
Location
State FL
County Broward County
Area Hollywood North West (3200;3290)
Zoning R-1B
Rooms
Bedroom Description Master Bedroom Ground Level
Other Rooms Attic, Family Room, Great Room, Utility/Laundry In Garage
Dining Room Dining/Living Room, Snack Bar/Counter
Interior
Interior Features Built-Ins, Pantry, Split Bedroom, Walk-In Closets
Heating Central Heat, Electric Heat
Cooling Ceiling Fans, Central Cooling, Electric Cooling
Flooring Ceramic Floor, Tile Floors, Wood Floors
Equipment Automatic Garage Door Opener, Dishwasher, Disposal, Dryer, Electric Range, Electric Water Heater, Icemaker, Refrigerator, Self Cleaning Oven, Washer
Furnishings Unfurnished
Exterior
Exterior Feature Fence, Fruit Trees, Open Porch, Patio, Storm/Security Shutters
Parking Features Attached
Garage Spaces 2.0
Pool Below Ground Pool, Equipment Stays, Free Form, Salt Chlorination
Waterfront Description Canal Front
Water Access Y
Water Access Desc None
View Canal, Pool Area View
Roof Type Comp Shingle Roof
Private Pool No
Building
Lot Description Interior Lot, Regular Lot
Foundation Cbs Construction
Sewer Municipal Sewer
Water Municipal Water
Construction Status Resale
Schools
Elementary Schools Cooper City
Middle Schools Pioneer
High Schools Cooper City
Others
Pets Allowed Yes
Senior Community No HOPA
Restrictions Ok To Lease
Acceptable Financing Cash, Conventional, FHA, FHA-Va Approved
Membership Fee Required No
Listing Terms Cash, Conventional, FHA, FHA-Va Approved
Special Listing Condition As Is
Pets Allowed No Restrictions
Read Less Info
Want to know what your home might be worth? Contact us for a FREE valuation!

Our team is ready to help you sell your home for the highest possible price ASAP

Bought with The Keyes Company

"My mission is to bring light into the world of real estate by turning the complex into simple and hard into easy, one person and one transaction at a time!"







