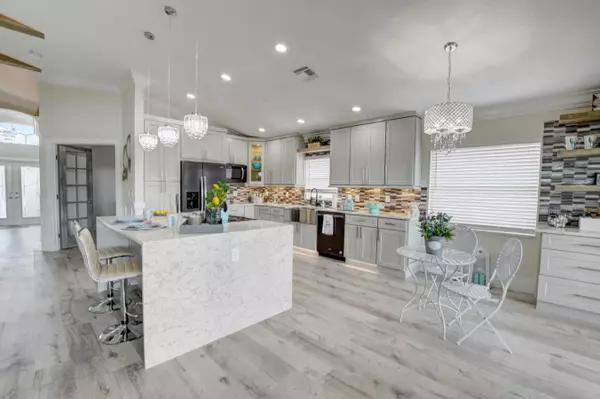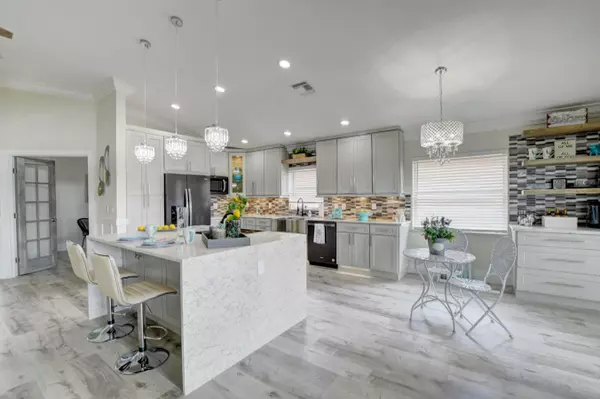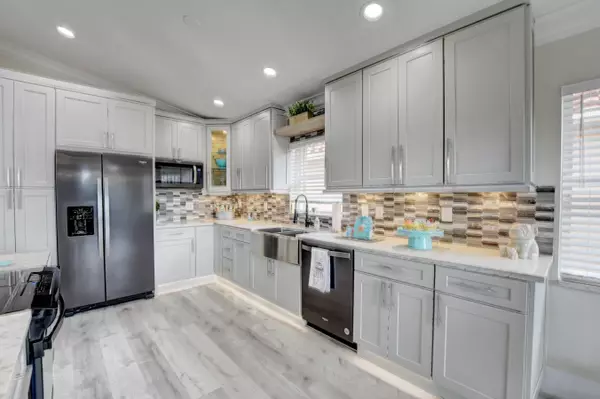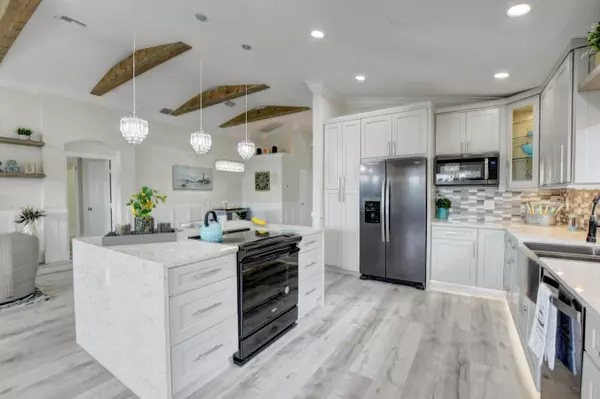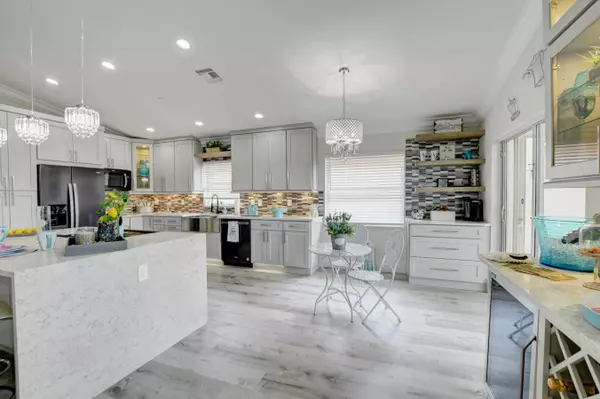Bought with Century 21 Tenace Realty
$460,000
$459,900
For more information regarding the value of a property, please contact us for a free consultation.
3 Beds
2 Baths
1,736 SqFt
SOLD DATE : 03/08/2021
Key Details
Sold Price $460,000
Property Type Single Family Home
Sub Type Single Family Detached
Listing Status Sold
Purchase Type For Sale
Square Footage 1,736 sqft
Price per Sqft $264
Subdivision Tuscany Par C
MLS Listing ID RX-10693845
Sold Date 03/08/21
Style Mediterranean
Bedrooms 3
Full Baths 2
Construction Status Resale
HOA Fees $486/mo
HOA Y/N Yes
Year Built 2000
Annual Tax Amount $1,607
Tax Year 2020
Lot Size 5,250 Sqft
Property Description
STUNNING and Completely re-done. Open floor plan. Spacious 3 Bedroom, 2 bath split plan. GORGEOUS chef's kitchen with all the bells and whistles! Dramatic Quartz waterfall edge on island, Quartz counter tops, glass tile back splash, brand new stainless steel appliances, lights under cabinets & in cabinets. Dove Grey shaker soft close cabinets, Snack bar, breakfast nook. Wine cooler & wine rack, coffee bar. Master retreat boasts large walk in closets, dual sinks, luxurious soaking tub, separate walk in shower. Designer lightning throughout, high end waterproof laminate flooring. Barn doors. New washer & dryer . Brand NEW A/C with UVA light, Brand new Hot water heater. Covered screened patio. Accordion hurricane shutters. Gated community. Your South Florida Oasis awaits yo
Location
State FL
County Palm Beach
Community Pontevecchio
Area 4590
Zoning PUD
Rooms
Other Rooms Laundry-Inside
Master Bath Dual Sinks, Separate Shower, Separate Tub
Interior
Interior Features Ctdrl/Vault Ceilings, Pantry, Split Bedroom, Volume Ceiling, Walk-in Closet
Heating Central
Cooling Ceiling Fan, Central
Flooring Laminate
Furnishings Unfurnished
Exterior
Exterior Feature Auto Sprinkler
Parking Features Garage - Attached
Garage Spaces 2.0
Community Features Sold As-Is, Gated Community
Utilities Available Public Sewer
Amenities Available Clubhouse, Community Room, Fitness Center, Game Room, Lobby, Manager on Site, Pickleball, Pool, Sidewalks, Tennis
Waterfront Description Canal Width 1 - 80
View Other
Roof Type S-Tile
Present Use Sold As-Is
Exposure North
Private Pool No
Building
Lot Description < 1/4 Acre, Paved Road, Sidewalks
Story 1.00
Foundation CBS, Stucco
Construction Status Resale
Schools
Elementary Schools Crystal Lakes Elementary School
Middle Schools Christa Mcauliffe Middle School
High Schools Park Vista Community High School
Others
Pets Allowed Restricted
HOA Fee Include Common Areas,Lawn Care,Pool Service,Security,Sewer,Trash Removal
Senior Community Verified
Restrictions No Boat
Security Features Gate - Manned
Acceptable Financing Cash, Conventional
Horse Property No
Membership Fee Required No
Listing Terms Cash, Conventional
Financing Cash,Conventional
Read Less Info
Want to know what your home might be worth? Contact us for a FREE valuation!

Our team is ready to help you sell your home for the highest possible price ASAP

"My mission is to bring light into the world of real estate by turning the complex into simple and hard into easy, one person and one transaction at a time!"



