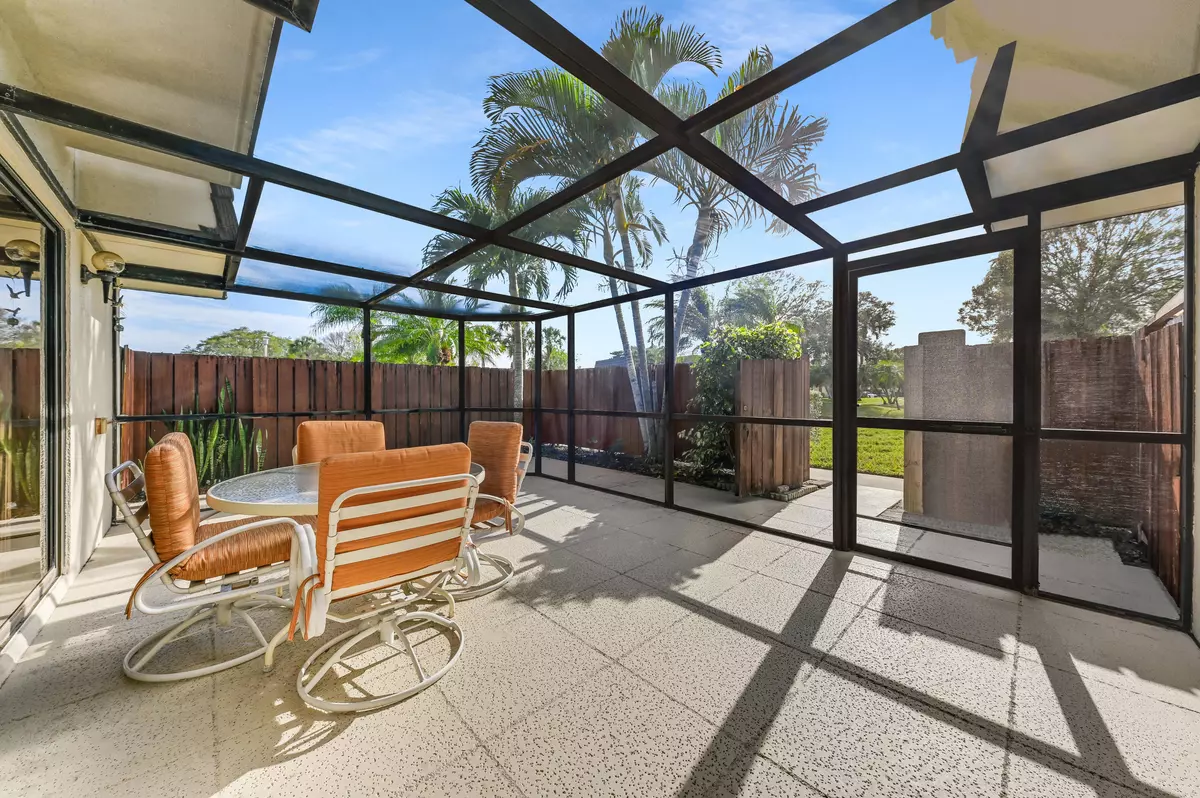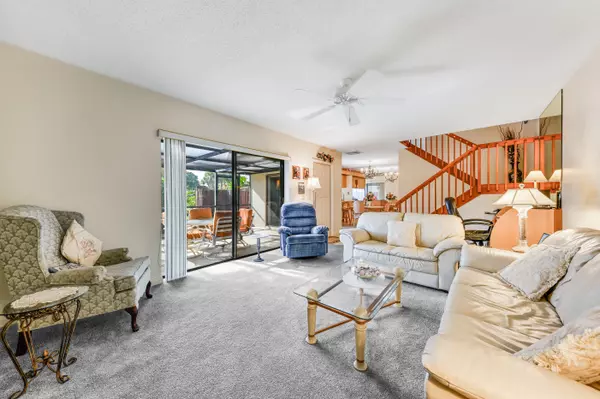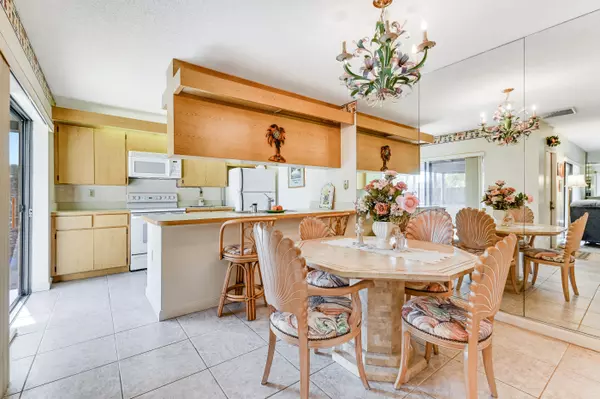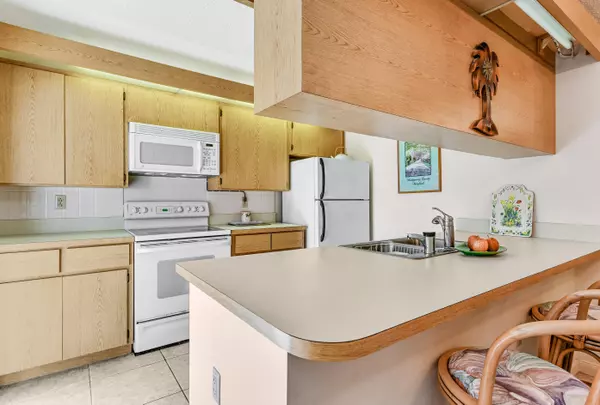Bought with Bowen Realty, Inc./WPB
$178,000
$187,000
4.8%For more information regarding the value of a property, please contact us for a free consultation.
2 Beds
2.1 Baths
1,264 SqFt
SOLD DATE : 02/12/2021
Key Details
Sold Price $178,000
Property Type Townhouse
Sub Type Townhouse
Listing Status Sold
Purchase Type For Sale
Square Footage 1,264 sqft
Price per Sqft $140
Subdivision Heritage Village Of P B Lakes
MLS Listing ID RX-10601201
Sold Date 02/12/21
Style Patio Home,Townhouse
Bedrooms 2
Full Baths 2
Half Baths 1
Construction Status Resale
HOA Fees $328/mo
HOA Y/N Yes
Min Days of Lease 180
Leases Per Year 2
Year Built 1988
Annual Tax Amount $2,950
Tax Year 2019
Property Description
This SW facing unit gets lots of natural sunlight through out the day, rare ''screened-in patio'' unit! Set back away from the busy/noisy roads. Balcony views of the pool and club house which are a stones throw away. Immaculately maintained over years as a seasonal home with very little wear and tear True pride of ownership will be readily observable the moment you set foot inside this home. 2nd bedroom is set up as an office with a Murphy bed built in. Furniture negotiable. A/c was replaced in 2014. HOA maintains the exterior of the unit, roof, fences, master building insurance, water bill, sewer, trash removal, lawn care, pool care. 2 assigned parking spots, no commercial vehicles.
Location
State FL
County Palm Beach
Area 5410
Zoning RPD(ci
Rooms
Other Rooms Laundry-Inside, Storage
Master Bath 2 Master Baths, Dual Sinks, Mstr Bdrm - Upstairs, Separate Shower
Interior
Interior Features Bar, Entry Lvl Lvng Area, Split Bedroom, Walk-in Closet
Heating Central, Electric
Cooling Ceiling Fan, Central, Electric
Flooring Carpet, Ceramic Tile
Furnishings Furnished,Furniture Negotiable
Exterior
Exterior Feature Fence, Open Balcony, Screened Patio
Parking Features Assigned, Guest, No Motorcycle, Vehicle Restrictions
Community Features Sold As-Is
Utilities Available Cable, Electric, Public Sewer, Public Water
Amenities Available Basketball, Bike - Jog, Pool, Tennis
Waterfront Description None
View Clubhouse, Pool
Roof Type Mansard
Present Use Sold As-Is
Exposure Southwest
Private Pool No
Building
Lot Description < 1/4 Acre
Story 2.00
Unit Features Corner,Multi-Level
Foundation Concrete
Unit Floor 1
Construction Status Resale
Schools
Elementary Schools Egret Lake Elementary School
Middle Schools Bear Lakes Middle School
High Schools Palm Beach Lakes High School
Others
Pets Allowed Restricted
HOA Fee Include Assessment Fee,Common Areas,Common R.E. Tax,Insurance-Bldg,Lawn Care,Management Fees,Pool Service,Reserve Funds,Roof Maintenance,Sewer,Trash Removal,Water
Senior Community No Hopa
Restrictions Buyer Approval,Commercial Vehicles Prohibited,Lease OK w/Restrict,Maximum # Vehicles,No Truck/RV,Tenant Approval
Acceptable Financing Cash, Conventional, FHA, VA
Horse Property No
Membership Fee Required No
Listing Terms Cash, Conventional, FHA, VA
Financing Cash,Conventional,FHA,VA
Pets Allowed < 20 lb Pet, 21 lb to 30 lb Pet, Up to 2 Pets
Read Less Info
Want to know what your home might be worth? Contact us for a FREE valuation!

Our team is ready to help you sell your home for the highest possible price ASAP

"My mission is to bring light into the world of real estate by turning the complex into simple and hard into easy, one person and one transaction at a time!"







