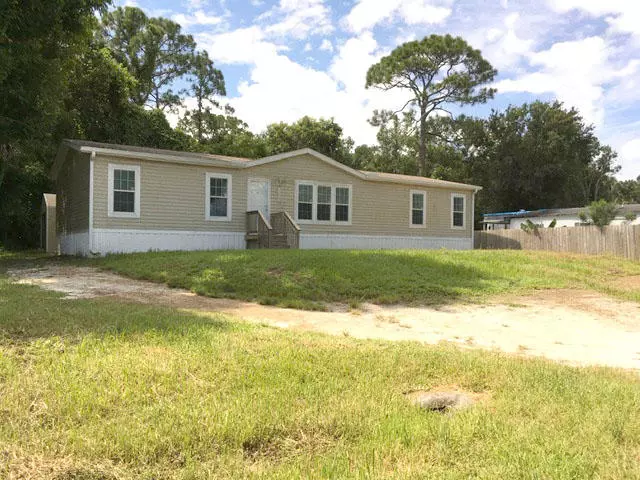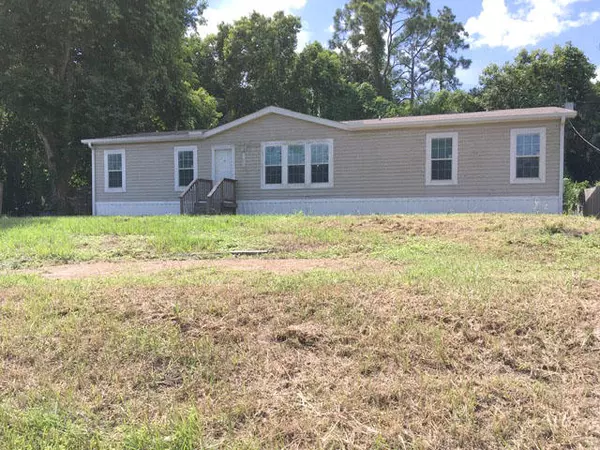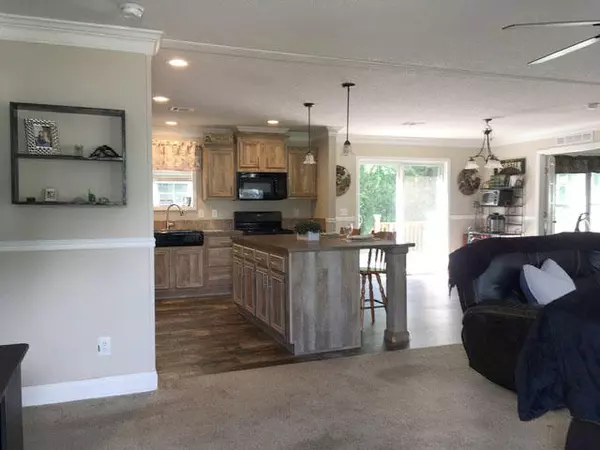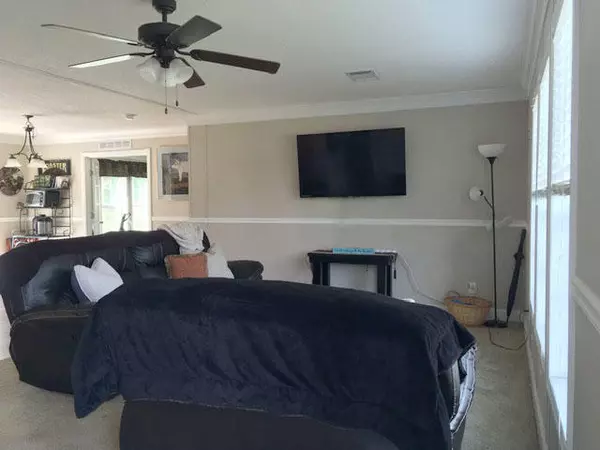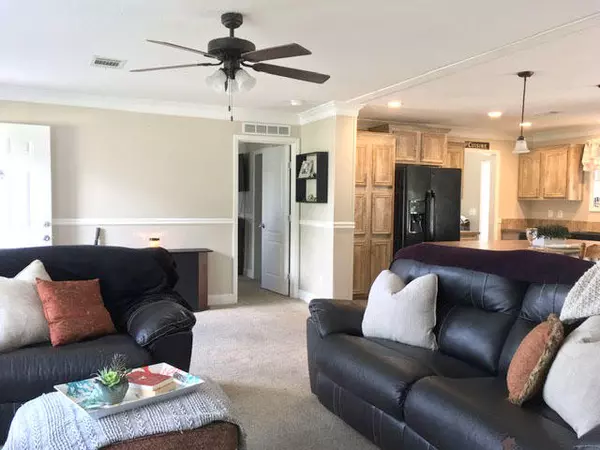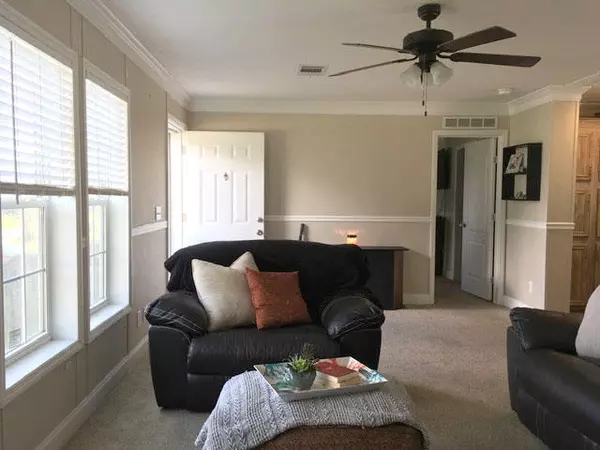Bought with EXP Realty LLC
$180,000
$185,000
2.7%For more information regarding the value of a property, please contact us for a free consultation.
2 Beds
2 Baths
1,674 SqFt
SOLD DATE : 02/04/2021
Key Details
Sold Price $180,000
Property Type Mobile Home
Sub Type Mobile/Manufactured
Listing Status Sold
Purchase Type For Sale
Square Footage 1,674 sqft
Price per Sqft $107
Subdivision Sunshine Parkway Manor
MLS Listing ID RX-10644554
Sold Date 02/04/21
Style < 4 Floors
Bedrooms 2
Full Baths 2
Construction Status Resale
HOA Y/N No
Year Built 2018
Annual Tax Amount $1,289
Tax Year 2019
Lot Size 7,971 Sqft
Property Description
Spacious 2018 built manufactured home. No HOA - You own the land! This 2 bedroom (possible 3 bedroom), 2 bath home features an open floor plan. Family room can easily be converted to a 3rd bedroom or close the french doors to create a private suite. Sliding glass doors open to large deck. Split floor plan. Large master ensuite with separate shower and garden tub. Tons of storage. Inside laundry. Propane gas stove. Huge shed for additional storage for your toys. New water filtration system. Private, wooded back yard. Close to Kanner Hwy and I-95.
Location
State FL
County Martin
Community Sunshine Parkway Manor
Area 7 - Stuart - South Of Indian St
Zoning Residential
Rooms
Other Rooms Den/Office, Family, Laundry-Inside
Master Bath Separate Shower, Separate Tub
Interior
Interior Features Built-in Shelves, Roman Tub, Split Bedroom, Walk-in Closet
Heating Central, Electric
Cooling Ceiling Fan, Central, Electric
Flooring Carpet, Laminate
Furnishings Unfurnished
Exterior
Exterior Feature Deck
Parking Features Driveway
Community Features Sold As-Is
Utilities Available Cable, Electric, Gas Bottle, Septic, Well Water
Amenities Available None
Waterfront Description None
View Garden
Roof Type Comp Shingle
Present Use Sold As-Is
Exposure Northwest
Private Pool No
Building
Lot Description < 1/4 Acre
Story 1.00
Foundation Manufactured, Vinyl Siding
Construction Status Resale
Schools
Elementary Schools Crystal Lake Elementary School
Middle Schools Dr. David L. Anderson Middle School
High Schools South Fork High School
Others
Pets Allowed Yes
Senior Community No Hopa
Restrictions None
Security Features None
Acceptable Financing Cash, Conventional
Horse Property No
Membership Fee Required No
Listing Terms Cash, Conventional
Financing Cash,Conventional
Read Less Info
Want to know what your home might be worth? Contact us for a FREE valuation!

Our team is ready to help you sell your home for the highest possible price ASAP
"My mission is to bring light into the world of real estate by turning the complex into simple and hard into easy, one person and one transaction at a time!"


