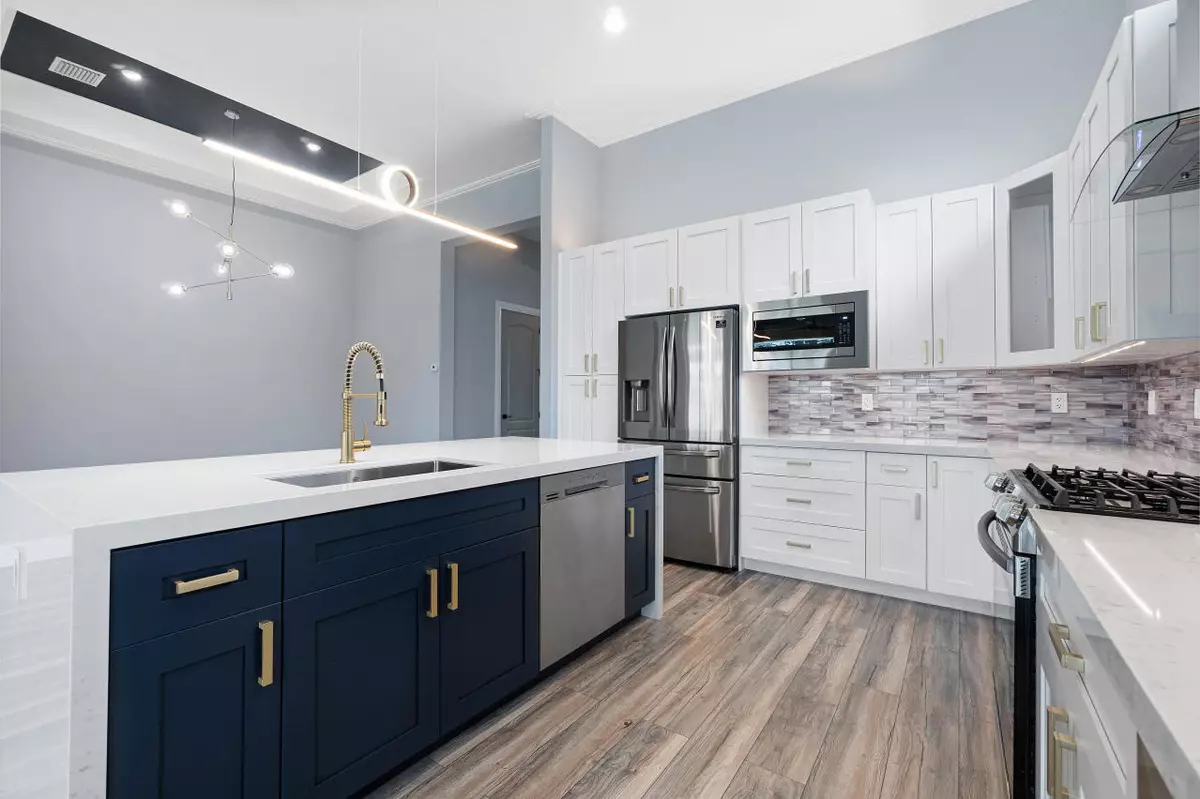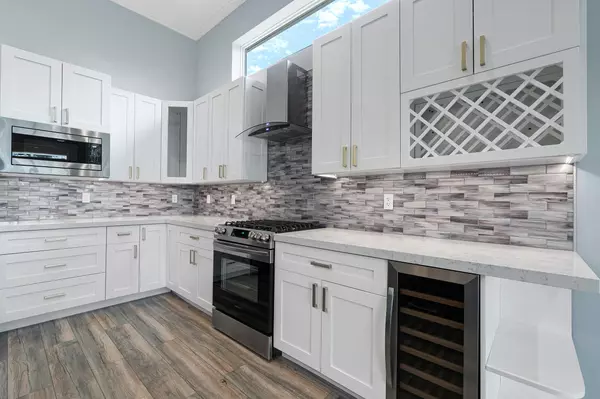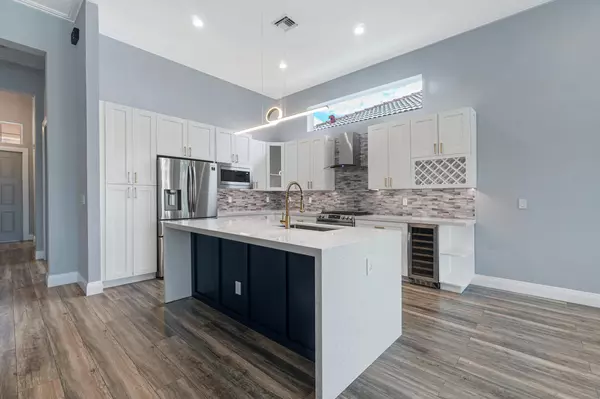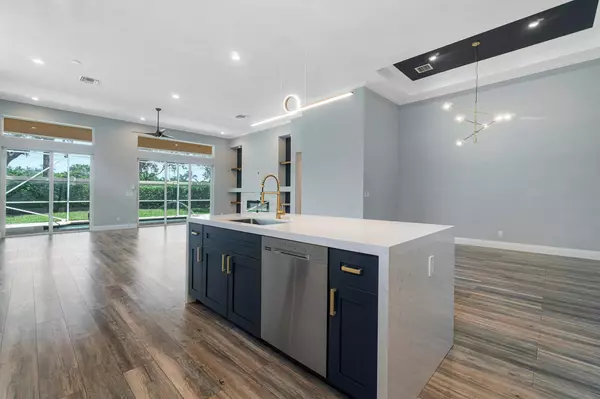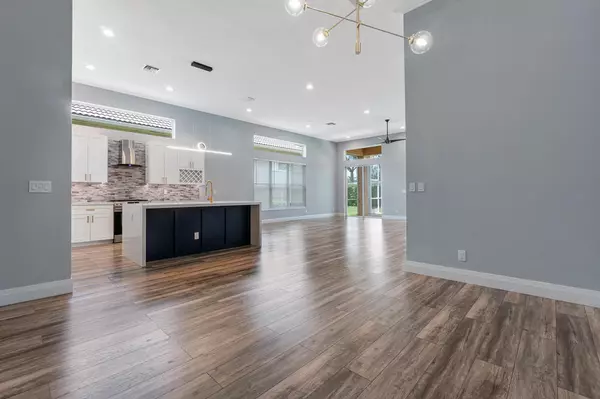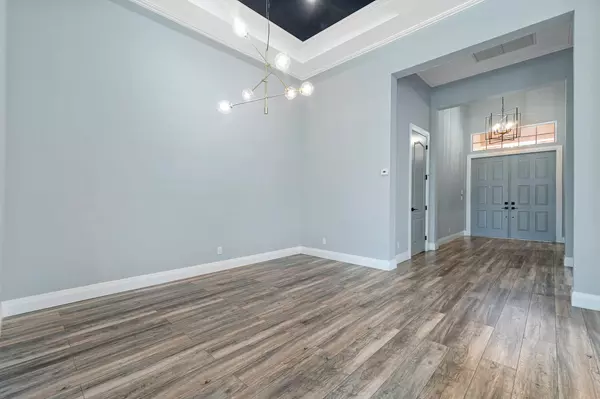Bought with RE/MAX Services
$460,000
$467,900
1.7%For more information regarding the value of a property, please contact us for a free consultation.
2 Beds
2.1 Baths
2,343 SqFt
SOLD DATE : 01/29/2021
Key Details
Sold Price $460,000
Property Type Single Family Home
Sub Type Single Family Detached
Listing Status Sold
Purchase Type For Sale
Square Footage 2,343 sqft
Price per Sqft $196
Subdivision Mizner Falls
MLS Listing ID RX-10651904
Sold Date 01/29/21
Style < 4 Floors,Mediterranean
Bedrooms 2
Full Baths 2
Half Baths 1
Construction Status Resale
HOA Fees $533/mo
HOA Y/N Yes
Year Built 2003
Annual Tax Amount $6,036
Tax Year 2020
Lot Size 5,521 Sqft
Property Description
This stunning gem wasn't simply renovated, it was REIMAGINED! You are greeted with 16' ceilings in the entryway, 14' ceiling in the dining room, and 12' ceilings throughout. Home features generous 22 X 14 main bedroom, separate en-suite bedroom, spacious den/office, 2.5 baths, and boasts many impeccable features including an open concept design, vaulted ceilings, tons of natural light from the clerestory windows, heated private pool, beautiful all new Sea Oak flooring, electric fireplace, gorgeous 7' long quartz waterfall countertop island with barstool seating, 8' white shaker cabinets, all new stainless steel appliances including a French 4 door refrigerator and 5 burner gas stove w/ range hood, built in microwave, and a wine cooler! Mizner Falls is a serene and boutique 55+ community
Location
State FL
County Palm Beach
Community Mizner Falls
Area 4610
Zoning PUD
Rooms
Other Rooms Convertible Bedroom, Family, Laundry-Inside
Master Bath 2 Master Suites, Dual Sinks, Mstr Bdrm - Ground, Mstr Bdrm - Sitting
Interior
Interior Features Built-in Shelves, Decorative Fireplace, Entry Lvl Lvng Area, Fireplace(s), Kitchen Island, Pull Down Stairs, Split Bedroom, Volume Ceiling, Walk-in Closet
Heating Central
Cooling Ceiling Fan, Central, Electric
Flooring Laminate, Tile
Furnishings Unfurnished
Exterior
Exterior Feature Auto Sprinkler, Custom Lighting, Fence, Screened Patio, Tennis Court
Parking Features 2+ Spaces, Driveway, Garage - Attached
Garage Spaces 2.0
Pool Inground, Screened
Community Features Sold As-Is, Gated Community
Utilities Available Cable, Public Sewer, Public Water
Amenities Available Bocce Ball, Clubhouse, Fitness Center, Internet Included, Pickleball, Pool, Shuffleboard, Sidewalks, Street Lights, Tennis
Waterfront Description None
View Garden, Pool
Roof Type Barrel
Present Use Sold As-Is
Exposure South
Private Pool Yes
Building
Lot Description < 1/4 Acre, Sidewalks
Story 1.00
Foundation CBS
Construction Status Resale
Schools
Elementary Schools Hagen Road Elementary School
Middle Schools Christa Mcauliffe Middle School
High Schools Boynton Beach Community High
Others
Pets Allowed Yes
HOA Fee Include Common Areas,Lawn Care,Maintenance-Exterior,Manager,Recrtnal Facility
Senior Community Verified
Restrictions Buyer Approval,Lease OK
Security Features Burglar Alarm,Gate - Manned
Acceptable Financing Cash, Conventional
Horse Property No
Membership Fee Required No
Listing Terms Cash, Conventional
Financing Cash,Conventional
Read Less Info
Want to know what your home might be worth? Contact us for a FREE valuation!

Our team is ready to help you sell your home for the highest possible price ASAP

"My mission is to bring light into the world of real estate by turning the complex into simple and hard into easy, one person and one transaction at a time!"


