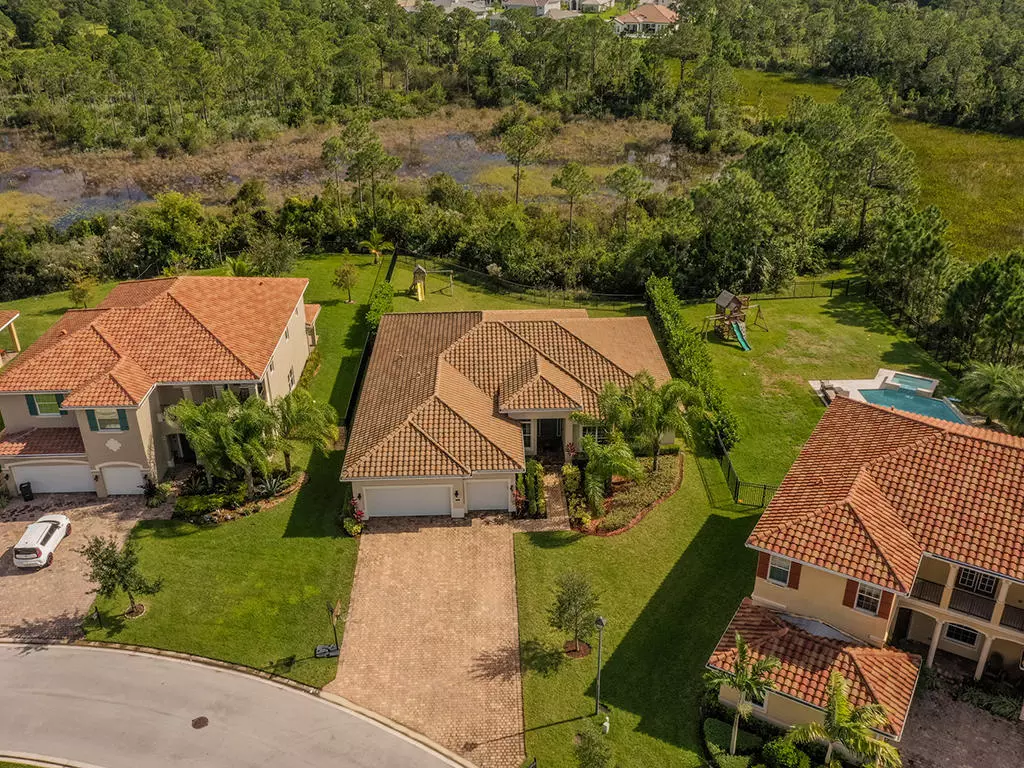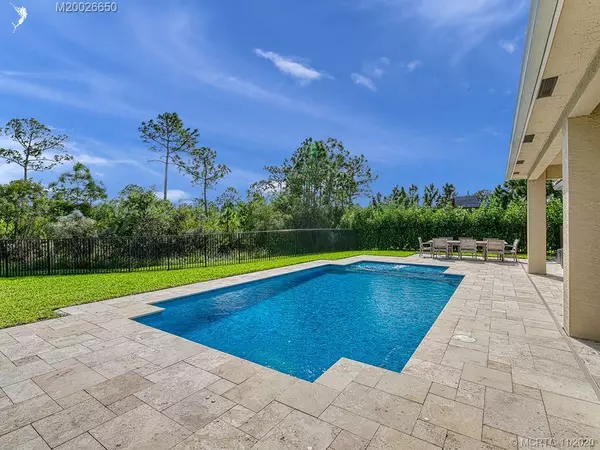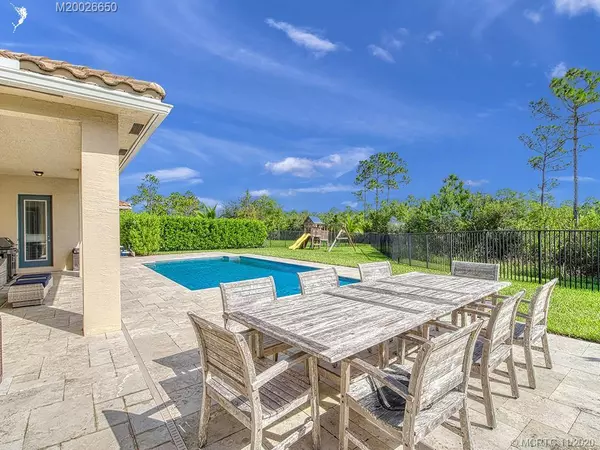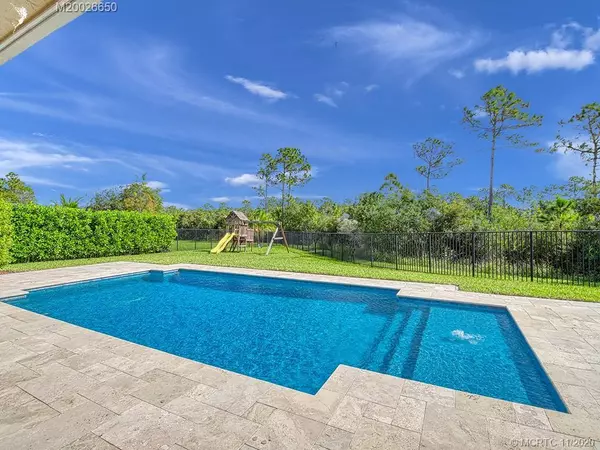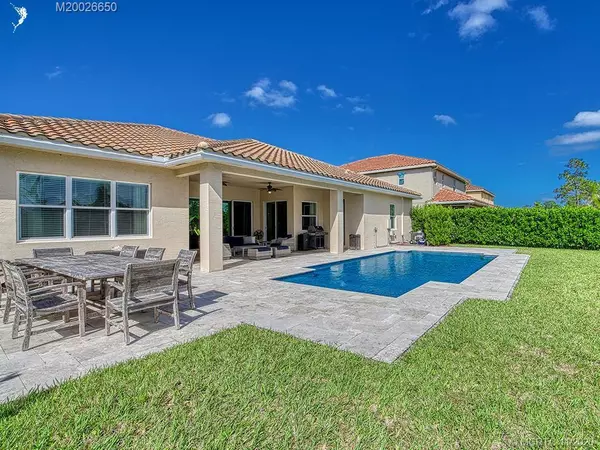Bought with RE/MAX Properties
$640,000
$629,500
1.7%For more information regarding the value of a property, please contact us for a free consultation.
4 Beds
3 Baths
2,952 SqFt
SOLD DATE : 12/29/2020
Key Details
Sold Price $640,000
Property Type Single Family Home
Sub Type Single Family Detached
Listing Status Sold
Purchase Type For Sale
Square Footage 2,952 sqft
Price per Sqft $216
Subdivision Highlands Reserve
MLS Listing ID RX-10672130
Sold Date 12/29/20
Style Contemporary
Bedrooms 4
Full Baths 3
Construction Status Resale
HOA Fees $345/mo
HOA Y/N Yes
Year Built 2015
Annual Tax Amount $6,586
Tax Year 2020
Lot Size 0.317 Acres
Property Description
WELCOME TO YOUR DREAM HOME! Stunning CBS triple split plan home offers 4BR + Office/ 3BA/ 3CG featuring an open concept Gourmet Kitchen and Grand Great Room with magnificent views of your backyard oasis! Enjoy hours of family fun in your sparkling saltwater pool or relax poolside on your beautiful travertine deck. Plenty of fenced yard for one and all! Whip up a meal in your spacious granite kitchen with large center island featuring all KitchenAid SS appliances including an induction cooktop, double wall ovens & convection microwave. Unwind in your owner's suite which offers easy access to the pool for a late night swim. Wood-look tile flooring in main living areas makes cleaning a breeze. Home security system and all impact glass for peace of mind! HOA includes cable, hi-speed internet,
Location
State FL
County Martin
Area 9 - Palm City
Zoning PUD-R
Rooms
Other Rooms Den/Office, Great, Laundry-Inside
Master Bath Dual Sinks, Mstr Bdrm - Ground, Mstr Bdrm - Sitting, Separate Shower, Separate Tub
Interior
Interior Features Entry Lvl Lvng Area, Foyer, French Door, Laundry Tub, Pantry, Roman Tub, Split Bedroom, Volume Ceiling, Walk-in Closet
Heating Central, Electric
Cooling Ceiling Fan, Central, Electric
Flooring Carpet, Ceramic Tile
Furnishings Unfurnished
Exterior
Exterior Feature Auto Sprinkler, Covered Patio, Custom Lighting, Fence
Parking Features 2+ Spaces, Driveway, Garage - Attached
Garage Spaces 3.0
Pool Child Gate, Concrete, Inground, Salt Chlorination
Community Features Disclosure, Gated Community
Utilities Available Cable, Electric, Public Sewer, Public Water, Underground
Amenities Available Bike - Jog, Clubhouse, Community Room, Fitness Center, Fitness Trail, Game Room, Manager on Site, Pickleball, Picnic Area, Playground, Pool, Sidewalks, Street Lights, Tennis
Waterfront Description None
View Preserve
Roof Type Concrete Tile
Present Use Disclosure
Exposure Northwest
Private Pool Yes
Building
Lot Description 1/4 to 1/2 Acre, Paved Road, Private Road
Story 1.00
Foundation Block, CBS
Construction Status Resale
Schools
Elementary Schools Citrus Grove Elementary
Middle Schools Hidden Oaks Middle School
High Schools Martin County High School
Others
Pets Allowed Yes
HOA Fee Include Cable,Common Areas,Lawn Care,Manager,Recrtnal Facility,Reserve Funds,Security
Senior Community No Hopa
Restrictions Other
Security Features Burglar Alarm,Gate - Unmanned,Motion Detector,Security Sys-Owned
Acceptable Financing Cash, Conventional, FHA, VA
Horse Property No
Membership Fee Required No
Listing Terms Cash, Conventional, FHA, VA
Financing Cash,Conventional,FHA,VA
Read Less Info
Want to know what your home might be worth? Contact us for a FREE valuation!

Our team is ready to help you sell your home for the highest possible price ASAP
"My mission is to bring light into the world of real estate by turning the complex into simple and hard into easy, one person and one transaction at a time!"


