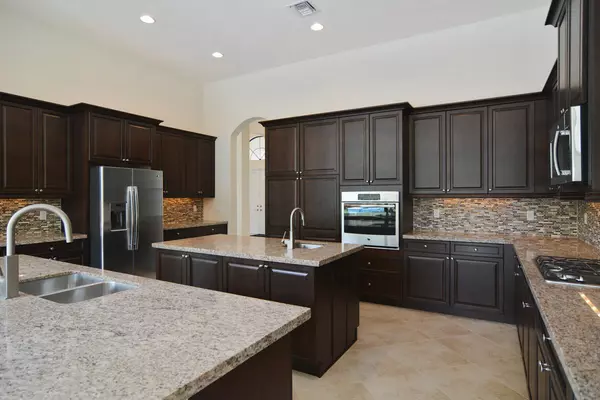Bought with Kolter Homes Realty, LLC
$859,900
$873,380
1.5%For more information regarding the value of a property, please contact us for a free consultation.
4 Beds
4.1 Baths
4,160 SqFt
SOLD DATE : 05/25/2018
Key Details
Sold Price $859,900
Property Type Single Family Home
Sub Type Single Family Detached
Listing Status Sold
Purchase Type For Sale
Square Footage 4,160 sqft
Price per Sqft $206
Subdivision Canopy Creek
MLS Listing ID RX-10385843
Sold Date 05/25/18
Style Mediterranean
Bedrooms 4
Full Baths 4
Half Baths 1
Construction Status New Construction
HOA Fees $347/mo
HOA Y/N Yes
Year Built 2016
Annual Tax Amount $791
Tax Year 2016
Lot Size 0.747 Acres
Property Description
This Dahlia design home is located on the cul-de-sac and has private preserve views with a spectacular heated pool and raised spa in a three quarter of an acre homesite. The home offers 4 bedrooms and 4.5 baths with den, formal dining room, living room, family room and very large kitchen. The kitchen has two islands, one with breakfast bar, pantry, stainless steel appliances, granite countertops, backsplash and charming breakfast nook overlooking the pool. The master suite offers direct access to the pool/patio and it has his and hers walk-in closets, master bath with soaker tub, double separate vanities, shower with glass enclosure and private commode. The home also has a laundry room including the appliances and 3-car garage.
Location
State FL
County Martin
Community Canopy Creek
Area 9 - Palm City
Zoning Pud-R
Rooms
Other Rooms Cabana Bath, Den/Office, Laundry-Inside, Laundry-Util/Closet
Master Bath Dual Sinks, Separate Shower, Separate Tub
Interior
Interior Features Foyer, Laundry Tub, Pantry, Split Bedroom, Walk-in Closet
Heating Central
Cooling Central
Flooring Carpet, Ceramic Tile
Furnishings Unfurnished
Exterior
Exterior Feature Auto Sprinkler, Covered Patio, Open Patio
Parking Features 2+ Spaces, Driveway, Garage - Attached
Garage Spaces 3.0
Pool Heated, Inground, Spa
Utilities Available Cable, Electric Service Available, Public Sewer, Public Water, Underground
Amenities Available Basketball, Bike - Jog, Clubhouse, Fitness Center, Horse Trails, Pool, Sidewalks, Tennis
Waterfront Description None
View Other
Roof Type S-Tile
Exposure Northwest
Private Pool Yes
Building
Lot Description 1/2 to < 1 Acre
Story 1.00
Foundation CBS
Unit Floor 1
Construction Status New Construction
Others
Pets Allowed Restricted
HOA Fee Include Cable,Common Areas,Other,Security
Senior Community No Hopa
Restrictions Other
Security Features Burglar Alarm,Gate - Unmanned
Acceptable Financing Cash, Conventional, FHA
Horse Property No
Membership Fee Required No
Listing Terms Cash, Conventional, FHA
Financing Cash,Conventional,FHA
Read Less Info
Want to know what your home might be worth? Contact us for a FREE valuation!

Our team is ready to help you sell your home for the highest possible price ASAP

"My mission is to bring light into the world of real estate by turning the complex into simple and hard into easy, one person and one transaction at a time!"







