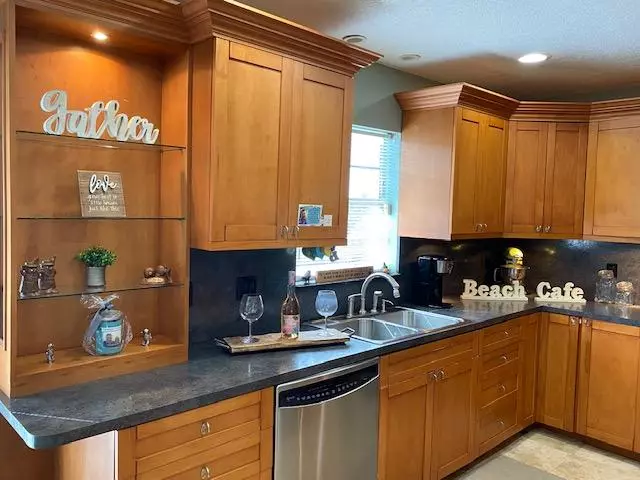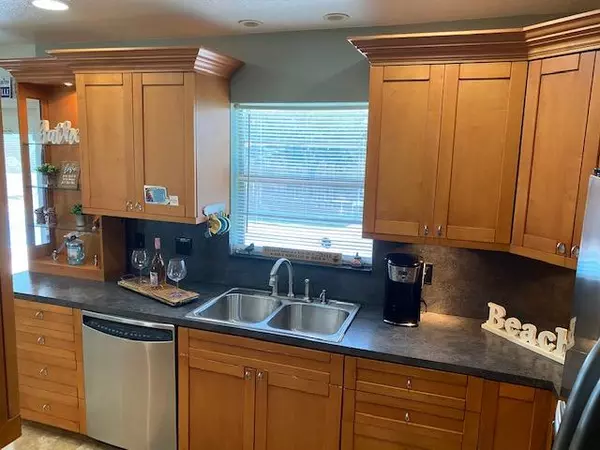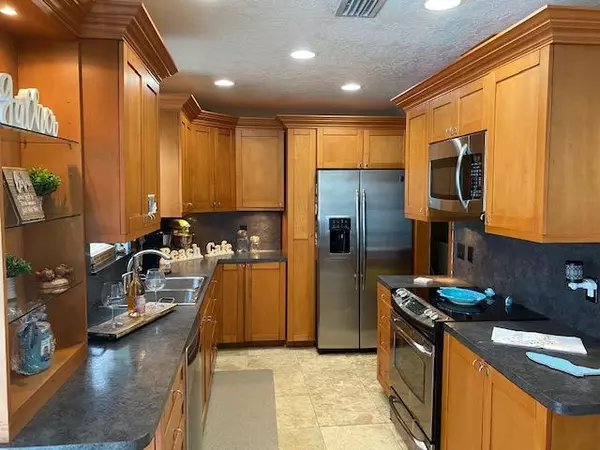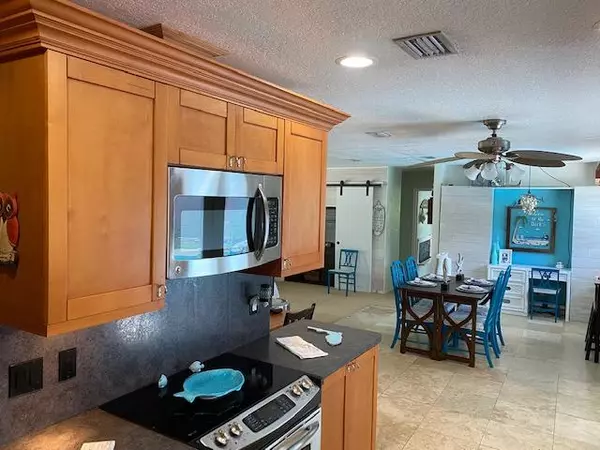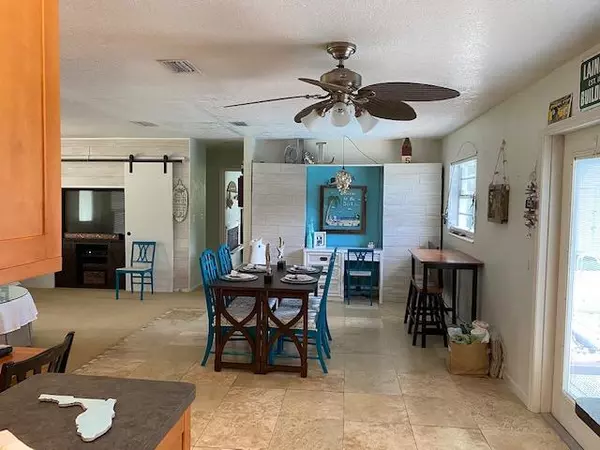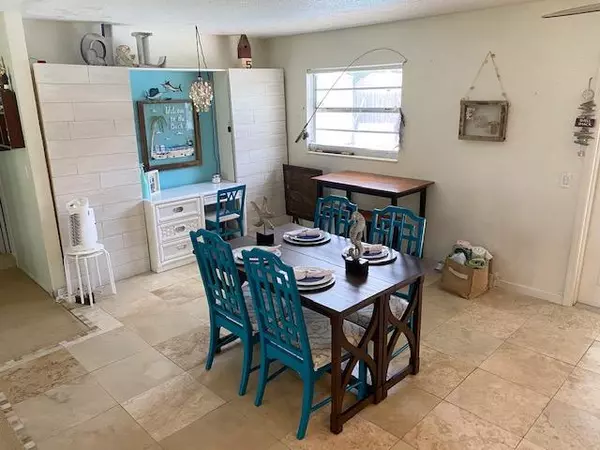Bought with PenderWhite Properties Inc
$324,000
$325,000
0.3%For more information regarding the value of a property, please contact us for a free consultation.
3 Beds
2 Baths
1,400 SqFt
SOLD DATE : 11/13/2020
Key Details
Sold Price $324,000
Property Type Single Family Home
Sub Type Single Family Detached
Listing Status Sold
Purchase Type For Sale
Square Footage 1,400 sqft
Price per Sqft $231
Subdivision Cresthaven Of Palm Beach 1
MLS Listing ID RX-10661763
Sold Date 11/13/20
Style Ranch
Bedrooms 3
Full Baths 2
Construction Status Resale
HOA Y/N No
Year Built 1964
Annual Tax Amount $1,380
Tax Year 2020
Lot Size 1.650 Acres
Property Description
Beautiful freshly painted CBS pool home located on a quite dead end street. Hard to find open floor plan home, great for entertaining! knockdown ceiling and walls. Kitchen has been remodeled ;custom wood cabinetry with pull out drawers/lazy Suzan, s/s appliances. Saturnina floors in kitchen and dining room, Berber carpet in living area. Beautiful operational barn doors for your entertainment system on an accent lap side wall. There's also a lap side wall with hidden shelving in the office area. Open dining area that can fit a huge dining room table plus a breakfast nook area with drop lighting.Remodeled cabana bath with custom vanity. All the bedrooms area generous sizes with plenty of natural light.
Location
State FL
County Palm Beach
Area 5720
Zoning SFR
Rooms
Other Rooms Laundry-Util/Closet, Laundry-Inside
Master Bath Separate Shower
Interior
Interior Features French Door, Entry Lvl Lvng Area
Heating Central
Cooling Ceiling Fan, Central
Flooring Terrazzo Floor, Ceramic Tile, Carpet
Furnishings Unfurnished,Furniture Negotiable
Exterior
Exterior Feature Fence, Open Patio, Extra Building, Auto Sprinkler, Shed
Parking Features Carport - Attached, Driveway, 2+ Spaces
Pool Inground
Community Features Sold As-Is
Utilities Available Electric, Public Sewer, Cable, Public Water
Amenities Available Sidewalks
Waterfront Description None
View Pool
Roof Type Comp Shingle
Present Use Sold As-Is
Exposure West
Private Pool Yes
Building
Lot Description Sidewalks, Paved Road
Story 1.00
Foundation CBS
Construction Status Resale
Schools
Elementary Schools Clifford O Taylor/Kirklane Elementary
Middle Schools L C Swain Middle School
High Schools John I. Leonard High School
Others
Pets Allowed Yes
Senior Community No Hopa
Restrictions None
Security Features Security Sys-Leased
Acceptable Financing Cash, VA, FHA, Conventional
Horse Property No
Membership Fee Required No
Listing Terms Cash, VA, FHA, Conventional
Financing Cash,VA,FHA,Conventional
Read Less Info
Want to know what your home might be worth? Contact us for a FREE valuation!

Our team is ready to help you sell your home for the highest possible price ASAP

"My mission is to bring light into the world of real estate by turning the complex into simple and hard into easy, one person and one transaction at a time!"


