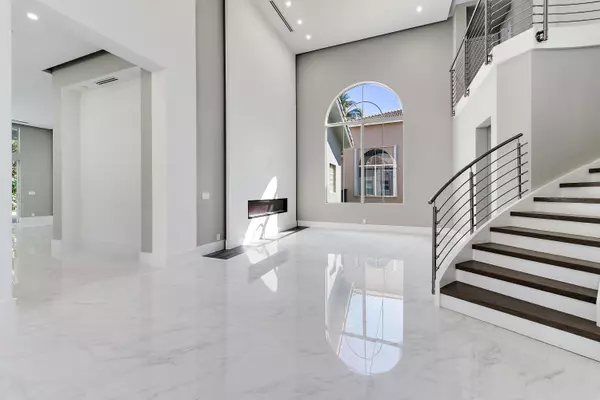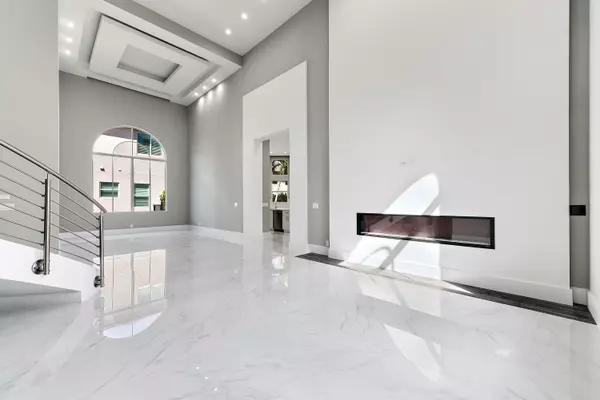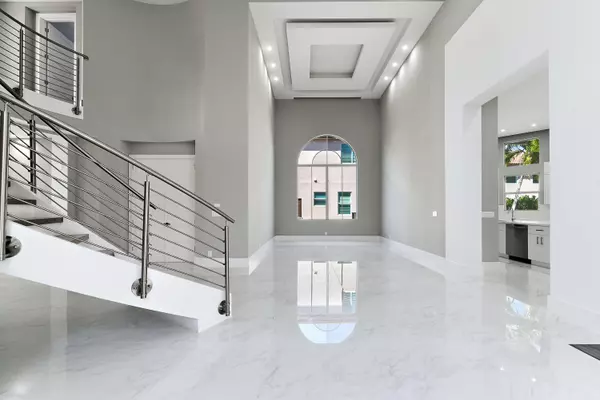Bought with Douglas Elliman
$832,500
$894,000
6.9%For more information regarding the value of a property, please contact us for a free consultation.
5 Beds
5.1 Baths
4,461 SqFt
SOLD DATE : 11/05/2020
Key Details
Sold Price $832,500
Property Type Single Family Home
Sub Type Single Family Detached
Listing Status Sold
Purchase Type For Sale
Square Footage 4,461 sqft
Price per Sqft $186
Subdivision Mizner Country Club
MLS Listing ID RX-10655831
Sold Date 11/05/20
Bedrooms 5
Full Baths 5
Half Baths 1
Construction Status Resale
Membership Fee $75,000
HOA Fees $524/mo
HOA Y/N Yes
Year Built 2002
Annual Tax Amount $11,516
Tax Year 2020
Lot Size 10,550 Sqft
Property Description
Exclusivity at its' Finest. Newly fully renovated and never lived in 5 bedroom 5.1 bath home in the much sought after Mizner Country Club. Large open spaces feature gorgeous architectural elements, dropped ceilings, linear vents, brand new kitchen w/new appliances & more. This home is a must-see for the discerning buyer. In addition- Brand new Club facilities including new restaurants, a marketplace for coffee & breakfast, an aquatic center, fully equipped game rooms for all ages. Spectacular total technogym fitness center. This equipment corresponds to an app on your phone where personal goals can be set & you can watch yourself improve. See what this lifestyle is all about. CAN BE SHOWN VIRTUALLY OR IN PERSON PER CDC GUIDELINES due to Covid-19. EQUITY MEMBERSHIP REQ.
Location
State FL
County Palm Beach
Community Mizner Country Club
Area 4740
Zoning PUD
Rooms
Other Rooms Laundry-Util/Closet
Master Bath 2 Master Baths, Bidet, Dual Sinks, Mstr Bdrm - Ground, Separate Shower, Separate Tub, Whirlpool Spa
Interior
Interior Features Built-in Shelves, Entry Lvl Lvng Area, Foyer, French Door, Kitchen Island, Laundry Tub, Pantry, Roman Tub, Split Bedroom, Volume Ceiling, Walk-in Closet
Heating Central, Zoned
Cooling Central, Electric, Zoned
Flooring Carpet, Ceramic Tile, Other
Furnishings Partially Furnished
Exterior
Exterior Feature Auto Sprinkler, Built-in Grill, Covered Patio, Shutters, Zoned Sprinkler
Parking Features 2+ Spaces, Drive - Circular, Drive - Decorative, Garage - Attached
Garage Spaces 3.0
Pool Gunite, Heated, Inground, Spa
Community Features Gated Community
Utilities Available Cable, Public Sewer, Public Water, Underground
Amenities Available Clubhouse, Community Room, Fitness Center, Golf Course, Pool, Sauna, Spa-Hot Tub, Tennis
Waterfront Description None
View Garden, Pool
Roof Type Concrete Tile,S-Tile
Exposure West
Private Pool Yes
Building
Lot Description < 1/4 Acre, Cul-De-Sac, Interior Lot, Private Road, Sidewalks
Story 2.00
Foundation CBS
Construction Status Resale
Schools
Elementary Schools Sunrise Park Elementary School
Middle Schools Eagles Landing Middle School
High Schools Olympic Heights Community High
Others
Pets Allowed Yes
HOA Fee Include Cable,Common Areas,Security
Senior Community No Hopa
Restrictions Buyer Approval,No Lease 1st Year,Other
Security Features Gate - Manned,Motion Detector,Security Patrol,Security Sys-Owned
Acceptable Financing Cash, Conventional
Horse Property No
Membership Fee Required Yes
Listing Terms Cash, Conventional
Financing Cash,Conventional
Pets Allowed No Restrictions
Read Less Info
Want to know what your home might be worth? Contact us for a FREE valuation!

Our team is ready to help you sell your home for the highest possible price ASAP
"My mission is to bring light into the world of real estate by turning the complex into simple and hard into easy, one person and one transaction at a time!"







