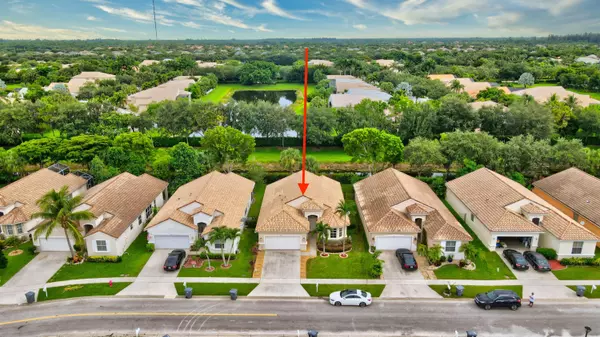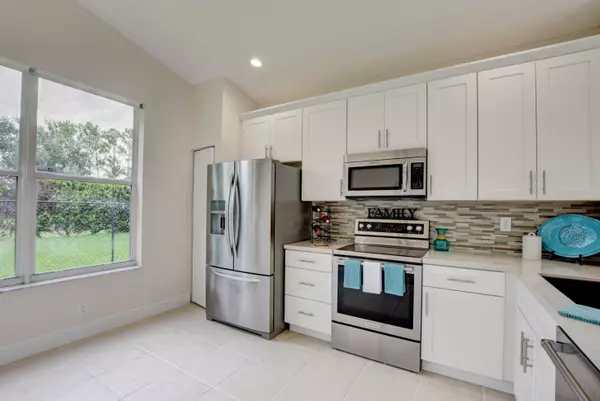Bought with Signature Reamer Realty, LLC
$372,000
$375,000
0.8%For more information regarding the value of a property, please contact us for a free consultation.
3 Beds
2 Baths
1,734 SqFt
SOLD DATE : 08/31/2020
Key Details
Sold Price $372,000
Property Type Single Family Home
Sub Type Single Family Detached
Listing Status Sold
Purchase Type For Sale
Square Footage 1,734 sqft
Price per Sqft $214
Subdivision Melrose Pud Verona Lakes
MLS Listing ID RX-10642479
Sold Date 08/31/20
Style Mediterranean
Bedrooms 3
Full Baths 2
Construction Status Resale
HOA Fees $141/mo
HOA Y/N Yes
Year Built 2002
Annual Tax Amount $4,975
Tax Year 2019
Lot Size 5,050 Sqft
Property Description
FRESH paint thru out* NO CARPET* NEW waterproof wood flooring in all bedrooms* NEW kitchen 42'' white shaker cabinets, quartz counters, glass tile backsplash and SS appliances* NEW baseboard * NEW vanities/sinks/fixtures in both bathrooms* NEW dining room lighting fixture* FRESHLY sealed and treated grout* NEW sod in rear yard* Extra circuit breaker box for a generator* Bright oversized laundry room with counter and cabinets* Master bath with 2 sinks, roman tub and separate shower*walk in closets* Fenced yard* Screened covered patio* LOW monthly HOA* No rear neighbors*The current owner has done all the renovations so the NEW owner can just move in and enjoy all of the tasteful finishes!! *No pet restrictions(size, breed or #) no rental restrictions, can rent immediately after closin
Location
State FL
County Palm Beach
Community Verona Lakes
Area 4710
Zoning RT
Rooms
Other Rooms Util-Garage, Laundry-Inside
Master Bath Separate Shower, Dual Sinks, Separate Tub
Interior
Interior Features Ctdrl/Vault Ceilings, Roman Tub, Walk-in Closet, Pantry, Split Bedroom
Heating Central, Electric
Cooling Electric, Central
Flooring Ceramic Tile, Laminate
Furnishings Unfurnished
Exterior
Exterior Feature Fence, Covered Patio, Shutters, Auto Sprinkler, Screened Patio
Parking Features Garage - Attached, Driveway
Garage Spaces 2.0
Community Features Sold As-Is, Gated Community
Utilities Available Electric, Underground, Cable, Public Sewer, Public Water
Amenities Available Pool, Sidewalks, Community Room, Fitness Center, Basketball, Clubhouse, Tennis
Waterfront Description Canal Width 1 - 80
View Garden
Roof Type S-Tile
Present Use Sold As-Is
Exposure South
Private Pool No
Building
Lot Description < 1/4 Acre, Paved Road, Sidewalks
Story 1.00
Foundation CBS
Unit Floor 1
Construction Status Resale
Schools
Elementary Schools Sunset Palms Elementary School
Middle Schools Woodlands Middle School
High Schools Olympic Heights Community High
Others
Pets Allowed Yes
HOA Fee Include Common Areas,Recrtnal Facility
Senior Community No Hopa
Restrictions Lease OK w/Restrict
Security Features Gate - Manned,Security Sys-Owned,Burglar Alarm
Acceptable Financing Cash, VA, FHA, Conventional
Horse Property No
Membership Fee Required No
Listing Terms Cash, VA, FHA, Conventional
Financing Cash,VA,FHA,Conventional
Pets Allowed Up to 2 Pets
Read Less Info
Want to know what your home might be worth? Contact us for a FREE valuation!

Our team is ready to help you sell your home for the highest possible price ASAP

"My mission is to bring light into the world of real estate by turning the complex into simple and hard into easy, one person and one transaction at a time!"







