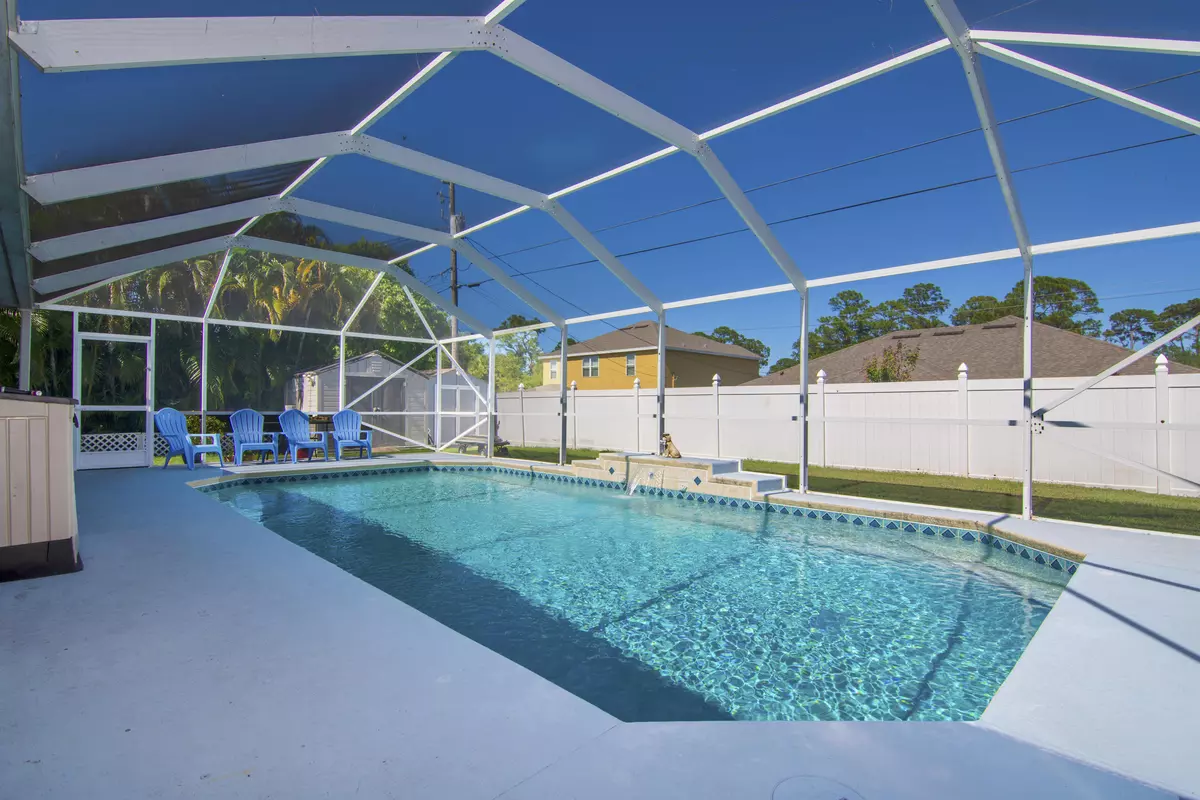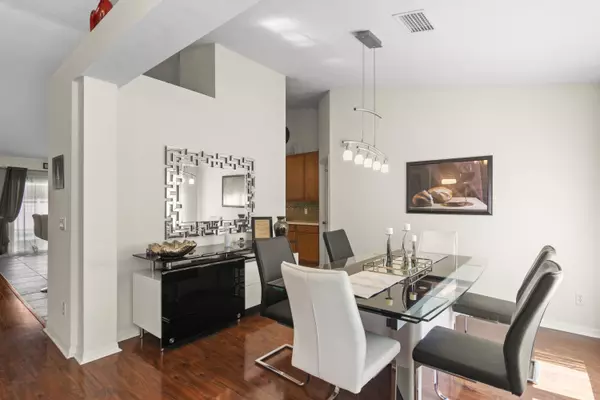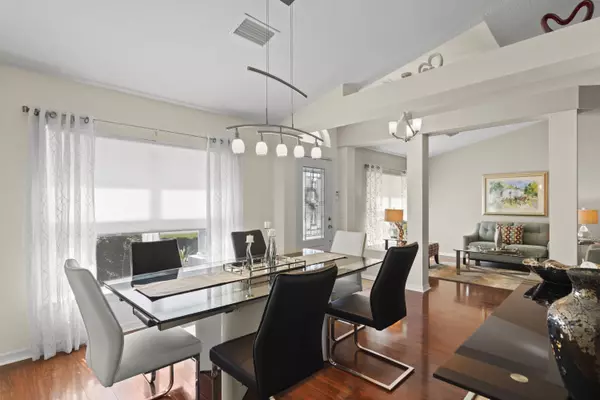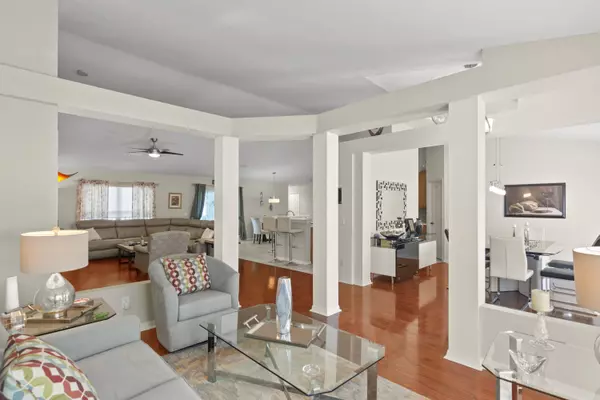Bought with The Morrone Real Estate Group PA
$355,000
$349,900
1.5%For more information regarding the value of a property, please contact us for a free consultation.
4 Beds
2 Baths
2,216 SqFt
SOLD DATE : 08/18/2020
Key Details
Sold Price $355,000
Property Type Single Family Home
Sub Type Single Family Detached
Listing Status Sold
Purchase Type For Sale
Square Footage 2,216 sqft
Price per Sqft $160
Subdivision Port St Lucie-Section 11
MLS Listing ID RX-10622843
Sold Date 08/18/20
Style Contemporary
Bedrooms 4
Full Baths 2
Construction Status Resale
HOA Y/N No
Year Built 2004
Annual Tax Amount $5,038
Tax Year 2019
Lot Size 10,000 Sqft
Property Description
Look no further beautifully updated 4bed,2bath,2 car garage CBS pool home. The spacious Mercedes Homes Ascott Bay model has everything your looking for and more. Vaulted ceiling in formal dinning and living room, large family room, newer fixtures, spacious bedrooms, updated cabana bathroom, ceramic tile and laminate floors throughout, open kitchen with newer stainless steal appliances and corian countertops with breakfast bar island, New impact windows, New AC, 5 yr old water heater, inground pool with solar cover,large lanai, New pool heater, gutters,large fenced yard with 2 sheds and much more. Centrally located to Crosstown Pkwy, I-95, restaurants and shopping centers. A must see...this home wont last!!
Location
State FL
County St. Lucie
Area 7710
Zoning RS-2
Rooms
Other Rooms Family, Laundry-Inside, Laundry-Util/Closet
Master Bath Separate Shower, Dual Sinks, Separate Tub
Interior
Interior Features Ctdrl/Vault Ceilings, Entry Lvl Lvng Area, Roman Tub, Walk-in Closet, Pantry, Split Bedroom
Heating Central, Heat Pump-Reverse, Electric
Cooling Electric, Central, Ceiling Fan
Flooring Ceramic Tile, Laminate
Furnishings Unfurnished
Exterior
Exterior Feature Fence, Covered Patio, Shed, Fruit Tree(s)
Parking Features Garage - Attached, Driveway, 2+ Spaces
Garage Spaces 2.0
Pool Inground, Concrete, Auto Chlorinator, Autoclean, Equipment Included, Heated, Screened
Community Features Sold As-Is
Utilities Available Public Water, Public Sewer
Amenities Available None
Waterfront Description None
Roof Type Comp Shingle
Present Use Sold As-Is
Exposure West
Private Pool Yes
Building
Lot Description < 1/4 Acre
Story 1.00
Foundation CBS
Construction Status Resale
Others
Pets Allowed Yes
Senior Community No Hopa
Restrictions None
Acceptable Financing Cash, VA, FHA, Conventional
Horse Property No
Membership Fee Required No
Listing Terms Cash, VA, FHA, Conventional
Financing Cash,VA,FHA,Conventional
Pets Allowed No Restrictions
Read Less Info
Want to know what your home might be worth? Contact us for a FREE valuation!

Our team is ready to help you sell your home for the highest possible price ASAP
"My mission is to bring light into the world of real estate by turning the complex into simple and hard into easy, one person and one transaction at a time!"







