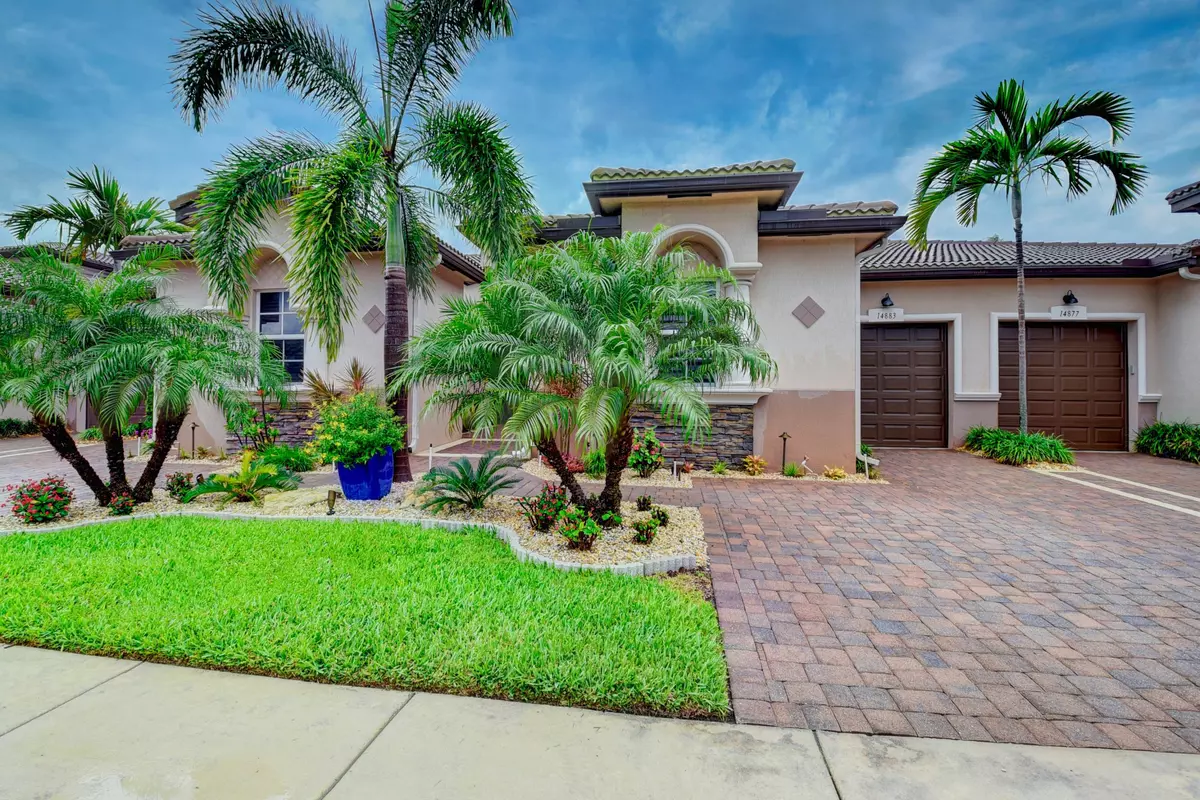Bought with Luxury Partners Realty
$400,000
$419,000
4.5%For more information regarding the value of a property, please contact us for a free consultation.
3 Beds
3 Baths
1,406 SqFt
SOLD DATE : 08/04/2020
Key Details
Sold Price $400,000
Property Type Single Family Home
Sub Type Villa
Listing Status Sold
Purchase Type For Sale
Square Footage 1,406 sqft
Price per Sqft $284
Subdivision Villaggio Reserve
MLS Listing ID RX-10623711
Sold Date 08/04/20
Style < 4 Floors,Villa
Bedrooms 3
Full Baths 3
Construction Status Resale
HOA Fees $444/mo
HOA Y/N Yes
Min Days of Lease 365
Leases Per Year 1
Year Built 2015
Annual Tax Amount $4,994
Tax Year 2019
Lot Size 2,688 Sqft
Property Description
Stunning and totally upgraded with designer finishes, this 3/3 with 1 car garage ''Adrano'' model with additional bonus room has it all.24x24 white shiny porcelain tile, upgraded white kitchen cabinets with granite countertops, tiled backsplash, upgraded counter depth French door refrigerator, upgraded dishwasher, pull-outs in cabinets, crown molding throughout, numerous beautiful built-ins, framed mirrors, upgraded shower doors in all 3 bathrooms, upgraded lighting, upgraded fans, dual sinks in master with tub and separate shower, Allure window treatments, extended front driveway and full extended screened in lanai with beautiful water view and upgraded landscaping.Garage has been converted but can easily be put back.You will not want to pass this one by!
Location
State FL
County Palm Beach
Community Villaggio Reserve
Area 4630
Zoning PUD
Rooms
Other Rooms Family, Garage Converted, Laundry-Inside
Master Bath Combo Tub/Shower, Dual Sinks, Mstr Bdrm - Ground, Separate Shower, Separate Tub
Interior
Interior Features Entry Lvl Lvng Area, Foyer, French Door, Split Bedroom, Walk-in Closet
Heating Central, Electric
Cooling Ceiling Fan, Central
Flooring Tile
Furnishings Unfurnished
Exterior
Exterior Feature Screened Patio
Parking Features Driveway, Garage - Attached
Garage Spaces 1.0
Community Features Sold As-Is
Utilities Available Cable, Electric, Public Sewer, Public Water
Amenities Available Bike - Jog, Billiards, Bocce Ball, Cafe/Restaurant, Clubhouse, Exercise Room, Game Room, Manager on Site, Pickleball, Pool, Sauna, Sidewalks, Spa-Hot Tub, Street Lights, Tennis
Waterfront Description Lake
View Lake
Roof Type S-Tile
Present Use Sold As-Is
Exposure East
Private Pool No
Building
Lot Description < 1/4 Acre, Interior Lot, Paved Road, Private Road, Sidewalks, West of US-1
Story 1.00
Foundation CBS
Construction Status Resale
Others
Pets Allowed Yes
HOA Fee Include Cable,Common Areas,Insurance-Bldg,Janitor,Lawn Care,Maintenance-Exterior,Management Fees,Pest Control,Pool Service,Recrtnal Facility,Reserve Funds,Roof Maintenance
Senior Community Verified
Restrictions Buyer Approval,Commercial Vehicles Prohibited,No Lease 1st Year,Tenant Approval
Security Features Gate - Manned
Acceptable Financing Cash, Conventional
Horse Property No
Membership Fee Required No
Listing Terms Cash, Conventional
Financing Cash,Conventional
Pets Allowed Up to 3 Pets
Read Less Info
Want to know what your home might be worth? Contact us for a FREE valuation!

Our team is ready to help you sell your home for the highest possible price ASAP

"My mission is to bring light into the world of real estate by turning the complex into simple and hard into easy, one person and one transaction at a time!"







