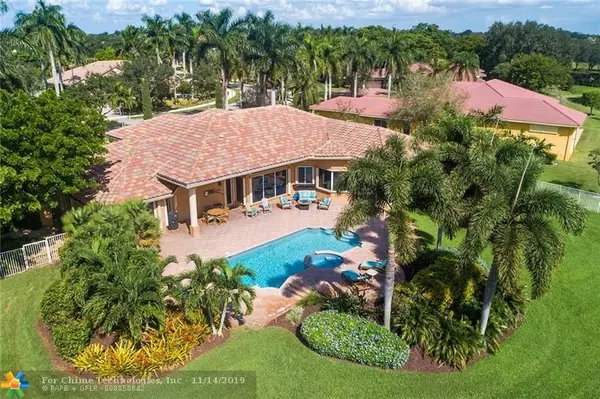$850,000
$999,000
14.9%For more information regarding the value of a property, please contact us for a free consultation.
5 Beds
4 Baths
3,973 SqFt
SOLD DATE : 06/30/2020
Key Details
Sold Price $850,000
Property Type Single Family Home
Sub Type Single
Listing Status Sold
Purchase Type For Sale
Square Footage 3,973 sqft
Price per Sqft $213
Subdivision Westridge Ii 151-17 B
MLS Listing ID F10200047
Sold Date 06/30/20
Style WF/Pool/No Ocean Access
Bedrooms 5
Full Baths 4
Construction Status New Construction
HOA Fees $316/qua
HOA Y/N Yes
Total Fin. Sqft 35338
Year Built 2000
Annual Tax Amount $12,826
Tax Year 2018
Lot Size 0.811 Acres
Property Description
Beautiful home located in the prestigious Westridge community! Single-story waterfront home offers a split floor plan with five bedrooms & four bathrooms. Living spaces include a formal living & dining room, open kitchen with SS appliances & family room. Master bedroom features an oversized walk-in closet with open space storage & master bath features a separate tub & shower, dual sinks plus vanity area. Additional features include an ensuite bath, Jack & Jill bath, cabana bath with steam shower, three car garage with epoxy flooring & storage, 2016 roof, updated diamond brite, accordion shutters & full house generator with 500 gallon propane tank. Outdoor area with breathtaking water view & lush landscaping offers a great space for entertaining. Located in Davie's A-rated school system.
Location
State FL
County Broward County
Community Westridge
Area Davie (3780-3790;3880)
Zoning E
Rooms
Bedroom Description Master Bedroom Ground Level,Other,Sitting Area - Master Bedroom
Other Rooms Den/Library/Office, Family Room, Utility Room/Laundry
Dining Room Family/Dining Combination, Formal Dining, Snack Bar/Counter
Interior
Interior Features First Floor Entry, Foyer Entry, Laundry Tub, Split Bedroom, Volume Ceilings, Walk-In Closets, Wet Bar
Heating Central Heat
Cooling Central Cooling
Flooring Carpeted Floors, Tile Floors
Equipment Automatic Garage Door Opener, Dishwasher, Disposal, Dryer, Electric Water Heater, Microwave, Refrigerator, Wall Oven, Washer
Furnishings Unfurnished
Exterior
Exterior Feature Fence, Patio, Storm/Security Shutters
Parking Features Attached
Garage Spaces 3.0
Pool Below Ground Pool
Waterfront Description Canal Front,Canal Width 121 Feet Or More,Navigable
Water Access Y
Water Access Desc Other
View Canal, Pool Area View
Roof Type Curved/S-Tile Roof
Private Pool No
Building
Lot Description 3/4 To Less Than 1 Acre Lot
Foundation Cbs Construction
Sewer Municipal Sewer
Water Municipal Water
Construction Status New Construction
Schools
Elementary Schools Fox Trail
Middle Schools Indian Ridge
High Schools Western
Others
Pets Allowed Yes
HOA Fee Include 950
Senior Community No HOPA
Restrictions Assoc Approval Required,Ok To Lease
Acceptable Financing Cash, Conventional
Membership Fee Required No
Listing Terms Cash, Conventional
Special Listing Condition As Is
Pets Allowed No Restrictions
Read Less Info
Want to know what your home might be worth? Contact us for a FREE valuation!

Our team is ready to help you sell your home for the highest possible price ASAP

Bought with Compass Florida, LLC
"My mission is to bring light into the world of real estate by turning the complex into simple and hard into easy, one person and one transaction at a time!"







