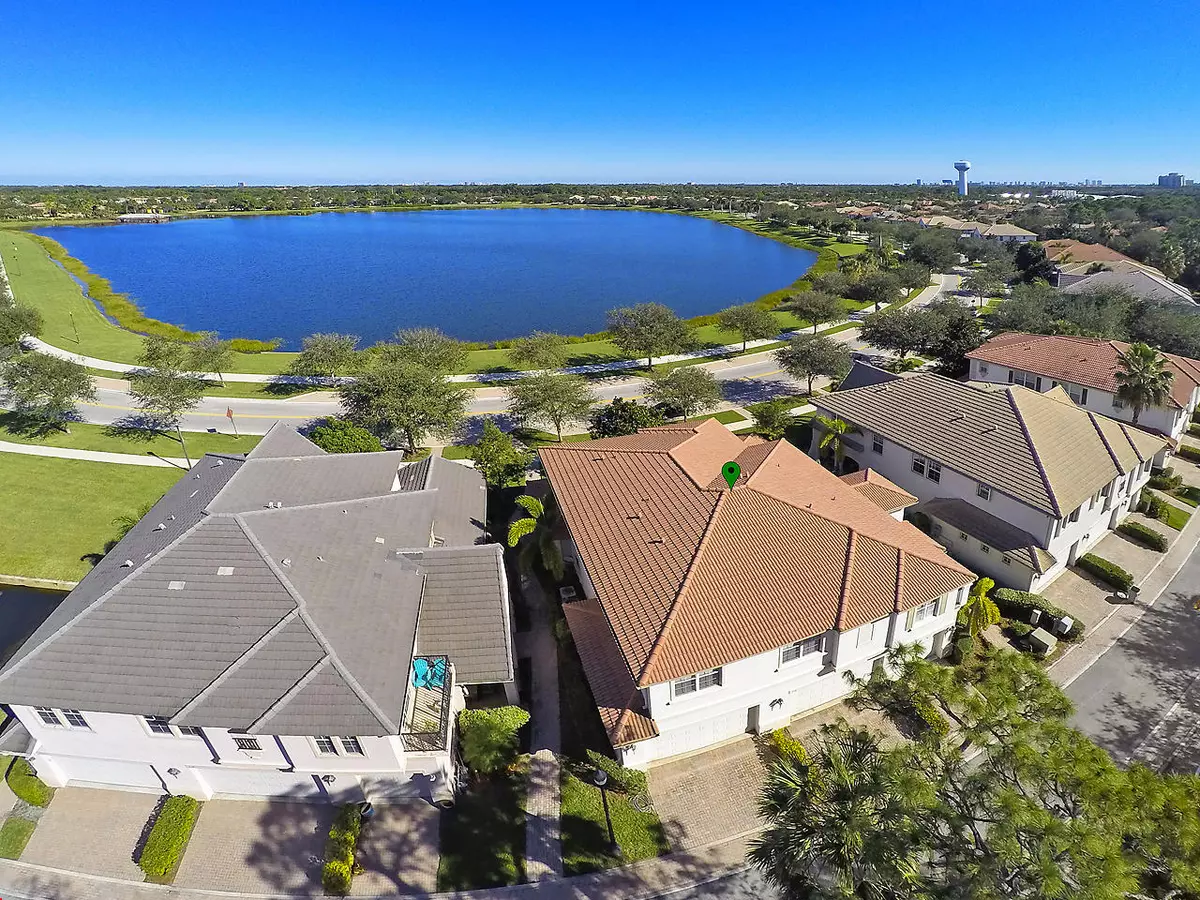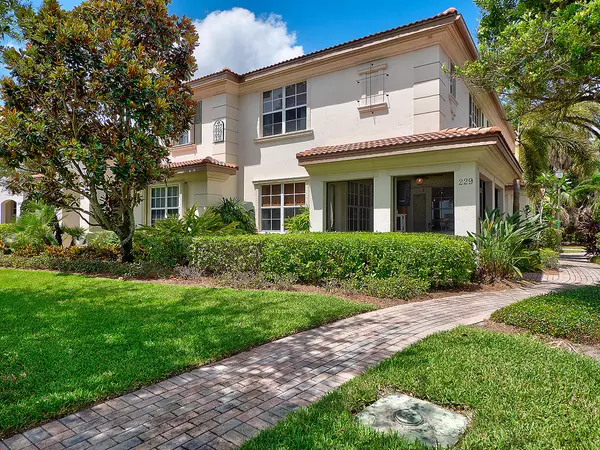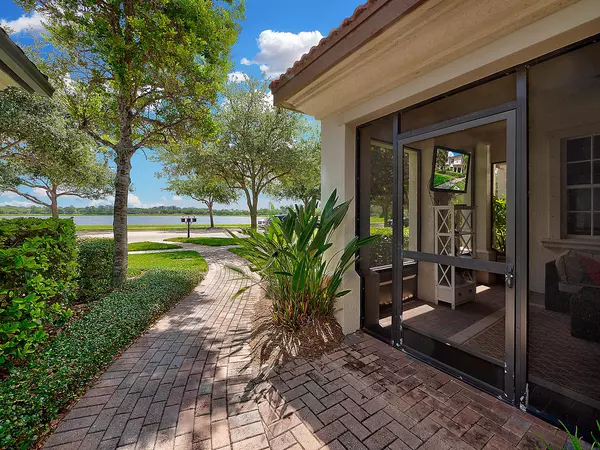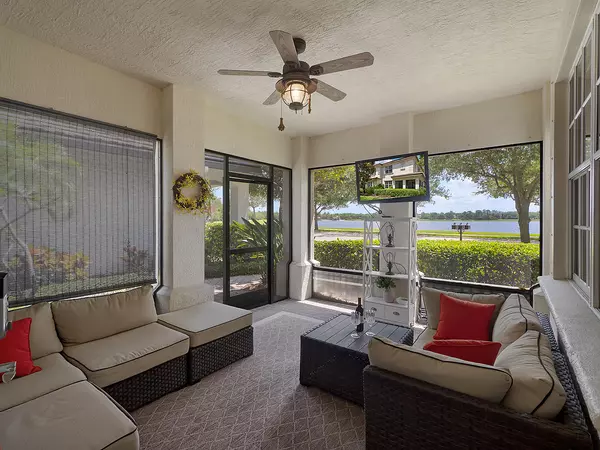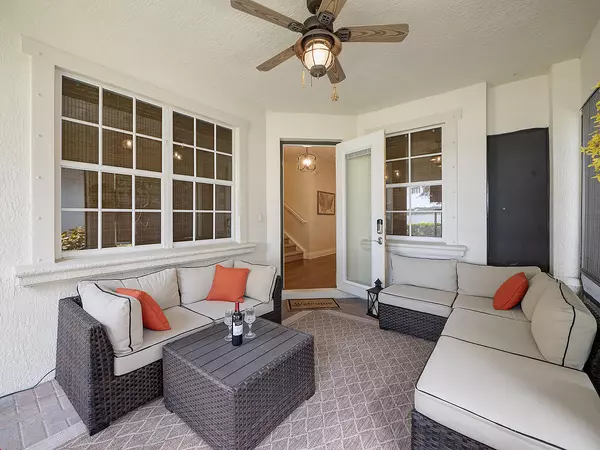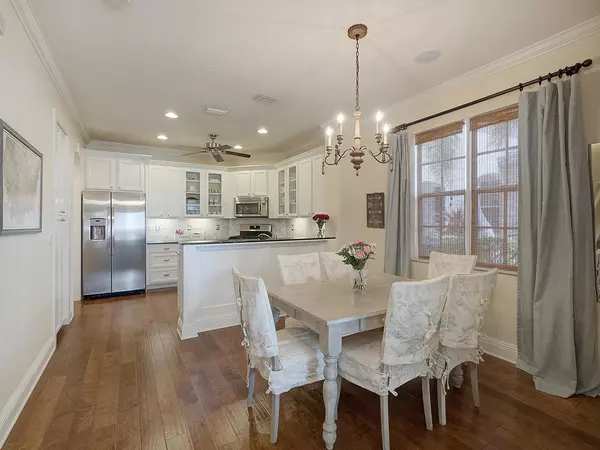Bought with Sutter & Nugent LLC
$364,500
$369,724
1.4%For more information regarding the value of a property, please contact us for a free consultation.
3 Beds
2.1 Baths
1,478 SqFt
SOLD DATE : 06/25/2020
Key Details
Sold Price $364,500
Property Type Townhouse
Sub Type Townhouse
Listing Status Sold
Purchase Type For Sale
Square Footage 1,478 sqft
Price per Sqft $246
Subdivision Evergrene
MLS Listing ID RX-10622612
Sold Date 06/25/20
Style Townhouse
Bedrooms 3
Full Baths 2
Half Baths 1
Construction Status Resale
HOA Fees $585/mo
HOA Y/N Yes
Min Days of Lease 120
Leases Per Year 1
Year Built 2004
Annual Tax Amount $4,348
Tax Year 2019
Property Description
Walk into your new home and let the light and bright colors welcome you in, nothing was overlooked in this Ralph Lauren-esq townhome in Evergrene! Stunningly upgraded, this home has everything you are looking for! Downstairs, you'll find an easy flow between all of the living areas with the gathering room overlooking the lake. Upstairs, you'll find the guest bedrooms and bathroom off the stairs and a private master suite with ensuite bathroom and walk in closet at the end of the hallway. Words cannot do this home justice. View photos then click the link under the main photo for video tours and 3D walkthrough tour of this beautiful home. Please note the laundry room chandelier does not convey..
Location
State FL
County Palm Beach
Community Mansions West
Area 5320
Zoning res
Rooms
Other Rooms Family, Laundry-Util/Closet
Master Bath Separate Shower, Mstr Bdrm - Upstairs, Dual Sinks
Interior
Interior Features Pantry, Walk-in Closet
Heating Central
Cooling Ceiling Fan, Central
Flooring Wood Floor, Ceramic Tile
Furnishings Unfurnished,Furniture Negotiable
Exterior
Exterior Feature Covered Patio, Zoned Sprinkler, Auto Sprinkler, Screened Patio
Parking Features Garage - Attached, Vehicle Restrictions
Garage Spaces 2.0
Community Features Sold As-Is
Utilities Available Electric, Public Sewer, Gas Natural, Cable, Public Water
Amenities Available Pool, Street Lights, Pickleball, Cafe/Restaurant, Manager on Site, Billiards, Sidewalks, Picnic Area, Spa-Hot Tub, Library, Community Room, Fitness Center, Lobby, Basketball, Clubhouse, Bike - Jog
Waterfront Description Lake
View Lake
Roof Type Concrete Tile
Present Use Sold As-Is
Exposure East
Private Pool No
Building
Lot Description West of US-1
Story 2.00
Unit Features Multi-Level
Foundation CBS
Unit Floor 1
Construction Status Resale
Schools
Elementary Schools Marsh Pointe Elementary
Middle Schools Watson B. Duncan Middle School
High Schools William T. Dwyer High School
Others
Pets Allowed Yes
HOA Fee Include Common Areas,Reserve Funds,Recrtnal Facility,Management Fees,Cable,Insurance-Bldg,Manager,Roof Maintenance,Trash Removal,Pest Control,Common R.E. Tax,Lawn Care,Maintenance-Exterior
Senior Community No Hopa
Restrictions Buyer Approval,Commercial Vehicles Prohibited,Other,No Truck/RV,Lease OK w/Restrict,Interview Required
Security Features Gate - Manned,Security Patrol,Security Sys-Owned
Acceptable Financing Cash, VA, FHA, Conventional
Horse Property No
Membership Fee Required No
Listing Terms Cash, VA, FHA, Conventional
Financing Cash,VA,FHA,Conventional
Pets Allowed Up to 3 Pets
Read Less Info
Want to know what your home might be worth? Contact us for a FREE valuation!

Our team is ready to help you sell your home for the highest possible price ASAP
"My mission is to bring light into the world of real estate by turning the complex into simple and hard into easy, one person and one transaction at a time!"


