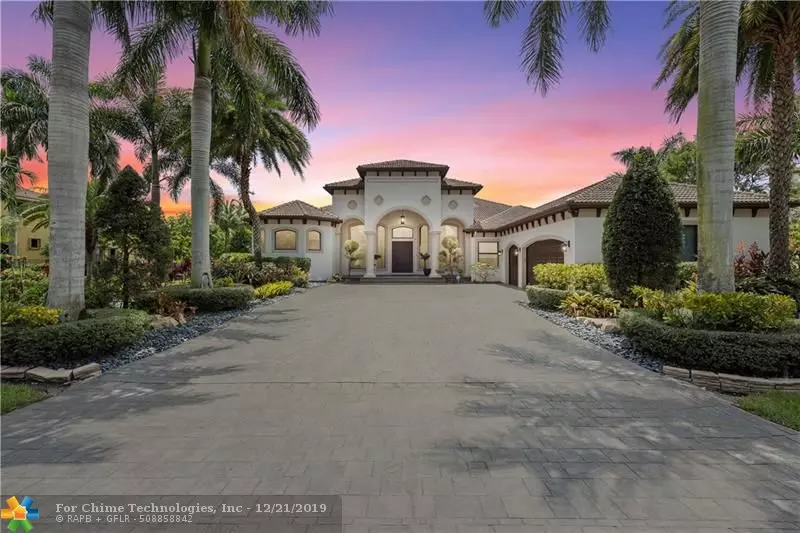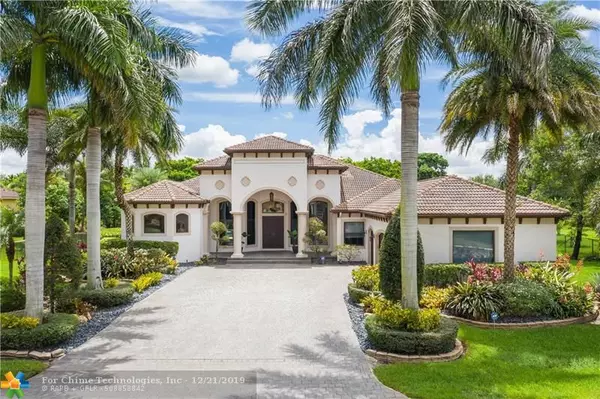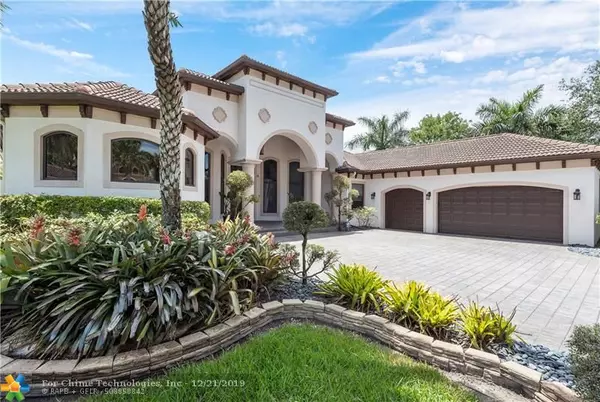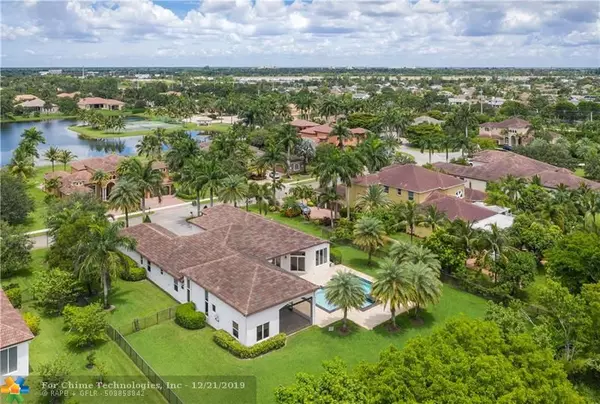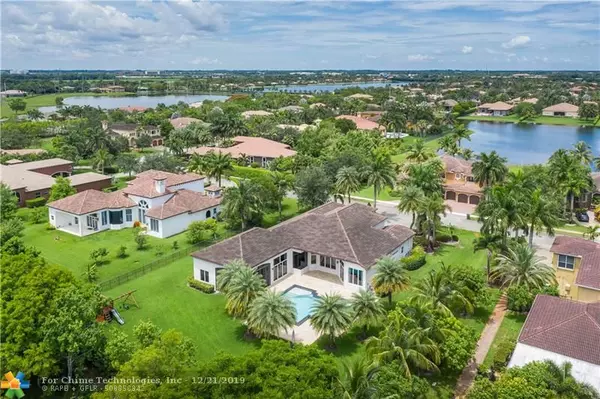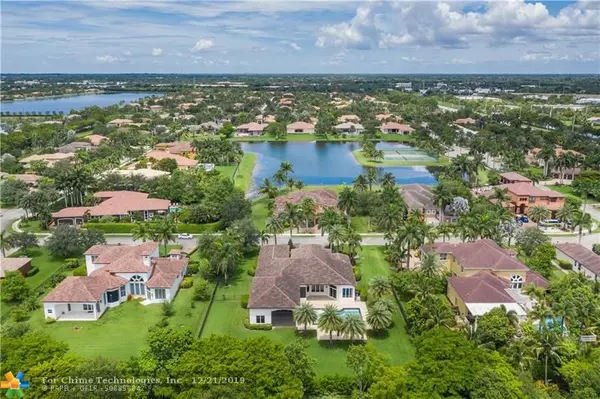$1,100,000
$1,200,000
8.3%For more information regarding the value of a property, please contact us for a free consultation.
5 Beds
5.5 Baths
4,680 SqFt
SOLD DATE : 02/25/2020
Key Details
Sold Price $1,100,000
Property Type Single Family Home
Sub Type Single
Listing Status Sold
Purchase Type For Sale
Square Footage 4,680 sqft
Price per Sqft $235
Subdivision Blackhawk Reserve
MLS Listing ID F10180863
Sold Date 02/25/20
Style Pool Only
Bedrooms 5
Full Baths 5
Half Baths 1
Construction Status Resale
HOA Fees $12/ann
HOA Y/N Yes
Year Built 2007
Annual Tax Amount $30,775
Tax Year 2019
Lot Size 0.806 Acres
Property Description
Repriced for a quick sale! Be inspired everyday in this SPECTACULAR 5 Br/5.5 Ba home with an office and bonus room!! This estate is located within an exclusive gated community with only 42 homes! The open living areas have stunning teak wood flooring & soaring coffered or tray ceilings! The home offers a living room with wet bar, dining room, open gourmet kitchen, great room & spacious master with a spa inspired en suite bath. Huge backyard has a resort style custom tiled pool, kid’s playground area, and screened-in patio. Additional features include: impact glass windows/doors, 20 kilo generator, 3 A/C units (2 w/ air purifiers), laundry room with sink, 3 car garage, central vacuum & LED landscape lighting. Walk to U-Pick farm, close to Weston, fabulous restaurants & the Sawgrass Mall.
Location
State FL
County Broward County
Community Blackhawk Reserve
Area Davie (3780-3790;3880)
Zoning R-1
Rooms
Bedroom Description Entry Level,Master Bedroom Ground Level
Other Rooms Den/Library/Office, Family Room, Media Room, Utility Room/Laundry
Dining Room Family/Dining Combination, Formal Dining, Snack Bar/Counter
Interior
Interior Features Closet Cabinetry, Kitchen Island, Foyer Entry, Pantry, Volume Ceilings, Walk-In Closets, Wet Bar
Heating Central Heat
Cooling Air Purifier, Central Cooling
Flooring Marble Floors, Tile Floors, Wood Floors
Equipment Automatic Garage Door Opener, Central Vacuum, Dishwasher, Disposal, Dryer, Electric Range, Electric Water Heater, Microwave, Owned Burglar Alarm, Refrigerator, Wall Oven, Washer
Furnishings Unfurnished
Exterior
Exterior Feature Exterior Lighting, Fence, High Impact Doors, Patio, Screened Porch
Parking Features Attached
Garage Spaces 3.0
Pool Below Ground Pool, Equipment Stays, Heated
Water Access N
View Garden View, Pool Area View
Roof Type Curved/S-Tile Roof
Private Pool No
Building
Lot Description 1 To Less Than 2 Acre Lot
Foundation Cbs Construction
Sewer Municipal Sewer
Water Municipal Water
Construction Status Resale
Schools
Elementary Schools Country Isles
Middle Schools Indian Ridge
High Schools Western
Others
Pets Allowed Yes
HOA Fee Include 150
Senior Community No HOPA
Restrictions No Restrictions
Acceptable Financing Cash, Conventional
Membership Fee Required No
Listing Terms Cash, Conventional
Special Listing Condition As Is
Pets Allowed No Restrictions
Read Less Info
Want to know what your home might be worth? Contact us for a FREE valuation!

Our team is ready to help you sell your home for the highest possible price ASAP

Bought with United Realty Group Inc

"My mission is to bring light into the world of real estate by turning the complex into simple and hard into easy, one person and one transaction at a time!"


