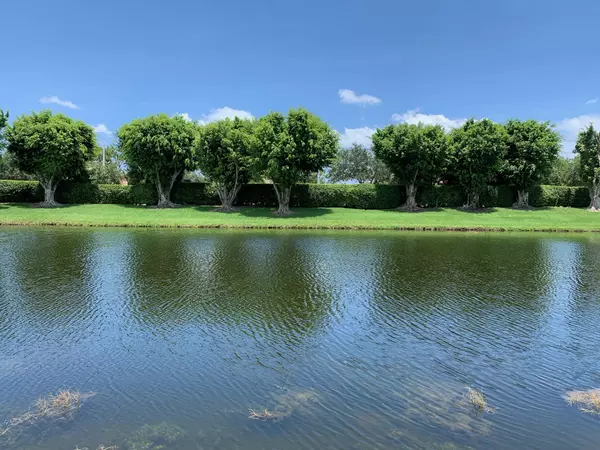Bought with Nationwide Realty International LLC
$695,000
$748,000
7.1%For more information regarding the value of a property, please contact us for a free consultation.
5 Beds
3.1 Baths
3,550 SqFt
SOLD DATE : 01/14/2020
Key Details
Sold Price $695,000
Property Type Single Family Home
Sub Type Single Family Detached
Listing Status Sold
Purchase Type For Sale
Square Footage 3,550 sqft
Price per Sqft $195
Subdivision Newport Bay Club
MLS Listing ID RX-10545558
Sold Date 01/14/20
Style Contemporary
Bedrooms 5
Full Baths 3
Half Baths 1
Construction Status Resale
HOA Fees $446/mo
HOA Y/N Yes
Leases Per Year 1
Year Built 1994
Annual Tax Amount $8,792
Tax Year 2018
Property Description
NEW 2019 Roof!! Spectacular lake views, gas fireplace, 3-car garage, generator & brick paver, circular drive. Open floor plan, soaring ceilings, east facing windows offer abundance of natural light. 5th bedroom can be second Master. Plus a small office! Master Suite has new wood floors, 2 walk-in closets, center tub, separate vanities. Cali Kitchen w/sink & gas grill. In-ground propane tanks for fireplace, jacuzzi, BBQ and Generator. Both ACs 2016, A-Rated Schools. HOA includes: INTERNET, cable TV, 24hr manned-gate, 8-lighted, Har-Tru tennis courts, proshop, resort style pool, playground, State-of-the-fitness center, sauna, yoga studio, Virtual classes: pilates, weights, cycling, etc. Clubhouse for socials, book & writer groups. Fall in Love with the Newport Bay Lifestyle!! Motivated!!!
Location
State FL
County Palm Beach
Community Newport Bay Club
Area 4650
Zoning Rts
Rooms
Other Rooms Attic, Laundry-Util/Closet
Master Bath 2 Master Baths, Separate Shower, Separate Tub
Interior
Interior Features Bar, Built-in Shelves, Closet Cabinets, Cook Island, Fireplace(s), Foyer, French Door, Laundry Tub, Pantry, Roman Tub, Split Bedroom, Volume Ceiling, Walk-in Closet
Heating Central, Electric
Cooling Ceiling Fan, Central, Electric
Flooring Tile, Wood Floor
Furnishings Unfurnished
Exterior
Exterior Feature Auto Sprinkler, Built-in Grill, Covered Patio, Deck, Fence, Lake/Canal Sprinkler, Screen Porch, Screened Patio, Shutters, Summer Kitchen, Zoned Sprinkler
Parking Features Drive - Circular, Garage - Attached
Garage Spaces 3.0
Pool Inground
Community Features Sold As-Is
Utilities Available Public Sewer, Public Water
Amenities Available Basketball, Clubhouse, Exercise Room, Pool, Sauna, Sidewalks, Street Lights, Tennis
Waterfront Description Lake
View Lake, Pool
Roof Type Barrel
Present Use Sold As-Is
Exposure W
Private Pool Yes
Building
Lot Description 1/4 to 1/2 Acre, Paved Road, Private Road, Sidewalks
Story 1.00
Foundation CBS
Construction Status Resale
Schools
Elementary Schools Calusa Elementary School
Middle Schools Omni Middle School
High Schools Spanish River Community High School
Others
Pets Allowed Yes
HOA Fee Include Cable,Common Areas,Recrtnal Facility,Security,Trash Removal
Senior Community No Hopa
Restrictions No Corporate Buyers,No Lease First 2 Years,No Truck/RV,Tenant Approval
Security Features Gate - Manned
Acceptable Financing Cash, Conventional
Horse Property No
Membership Fee Required No
Listing Terms Cash, Conventional
Financing Cash,Conventional
Pets Allowed 50+ lb Pet, No Aggressive Breeds
Read Less Info
Want to know what your home might be worth? Contact us for a FREE valuation!

Our team is ready to help you sell your home for the highest possible price ASAP
"My mission is to bring light into the world of real estate by turning the complex into simple and hard into easy, one person and one transaction at a time!"







