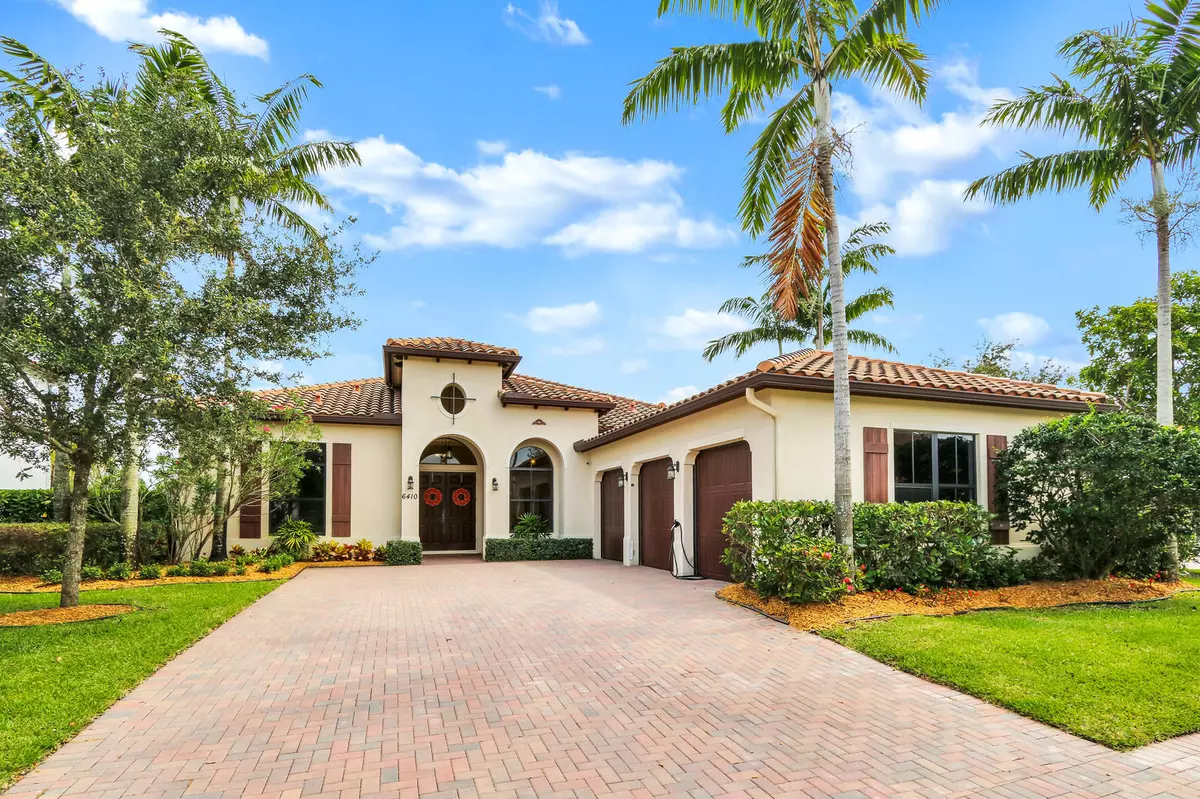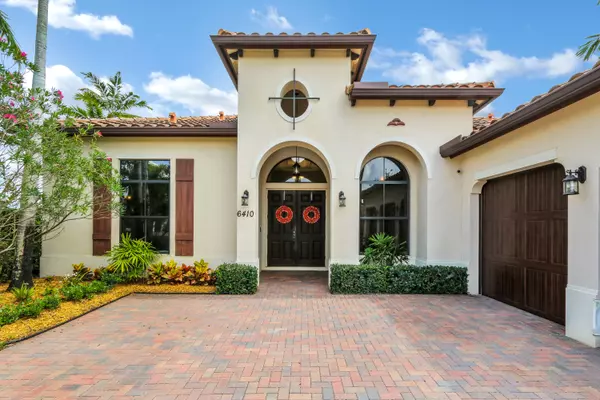Bought with Illustrated Properties LLC
$606,000
$619,000
2.1%For more information regarding the value of a property, please contact us for a free consultation.
4 Beds
3.1 Baths
3,128 SqFt
SOLD DATE : 08/10/2018
Key Details
Sold Price $606,000
Property Type Single Family Home
Sub Type Single Family Detached
Listing Status Sold
Purchase Type For Sale
Square Footage 3,128 sqft
Price per Sqft $193
Subdivision Osprey Oaks
MLS Listing ID RX-10437822
Sold Date 08/10/18
Style European
Bedrooms 4
Full Baths 3
Half Baths 1
Construction Status Resale
HOA Fees $250/mo
HOA Y/N Yes
Year Built 2014
Annual Tax Amount $8,796
Tax Year 2017
Lot Size 0.257 Acres
Property Description
Welcome home! A rarely available Cypress floorplan that was the builder's former model home. This simply elegant single story home, with over 3100 sf under air, embodies a mix of casual elegance that is professionally decorated with the finest finishes throughout. A true open concept home with features that include all impact windows and doors, soaring ceilings and stunning custom ceiling and wall millwork, new flooring throughout the living areas, recessed lighting, neutral paint, custom window treatments and upgraded fixtures. Prepare meals for two or entertain for twenty in the chef's dream kitchen featuring the highest level upgraded cabinetry, stainless steel appliances and velvet finish granite countertops paired with an enormous marble topped center island.
Location
State FL
County Palm Beach
Area 4590
Zoning PUD
Rooms
Other Rooms Den/Office, Great, Laundry-Util/Closet
Master Bath 2 Master Baths, Dual Sinks, Mstr Bdrm - Ground, Separate Shower, Whirlpool Spa
Interior
Interior Features Built-in Shelves, Foyer, Laundry Tub, Pantry, Roman Tub, Split Bedroom, Volume Ceiling, Walk-in Closet, Wet Bar
Heating Central, Electric
Cooling Central, Electric
Flooring Ceramic Tile, Laminate
Furnishings Furniture Negotiable
Exterior
Exterior Feature Auto Sprinkler, Covered Patio, Fence, Zoned Sprinkler
Parking Features Driveway, Garage - Attached
Garage Spaces 3.0
Pool Equipment Included, Freeform, Heated, Inground, Spa
Utilities Available Public Sewer, Public Water, Underground
Amenities Available Clubhouse, Community Room, Fitness Center, Pool, Sidewalks, Street Lights, Whirlpool
Waterfront Description Lake
View Lake, Pool
Roof Type Barrel
Exposure North
Private Pool Yes
Building
Lot Description 1/4 to 1/2 Acre, Sidewalks
Story 1.00
Foundation CBS
Construction Status Resale
Schools
Elementary Schools Manatee Elementary School
Middle Schools Christa Mcauliffe Middle School
High Schools Park Vista Community High School
Others
Pets Allowed Yes
HOA Fee Include Common Areas,Management Fees,Manager,Security
Senior Community No Hopa
Restrictions Buyer Approval,Commercial Vehicles Prohibited,Lease OK,No Truck/RV
Security Features Gate - Unmanned,Security Sys-Owned
Acceptable Financing Cash, Conventional, FHA, VA
Horse Property No
Membership Fee Required No
Listing Terms Cash, Conventional, FHA, VA
Financing Cash,Conventional,FHA,VA
Pets Allowed Up to 3 Pets
Read Less Info
Want to know what your home might be worth? Contact us for a FREE valuation!

Our team is ready to help you sell your home for the highest possible price ASAP

"My mission is to bring light into the world of real estate by turning the complex into simple and hard into easy, one person and one transaction at a time!"







