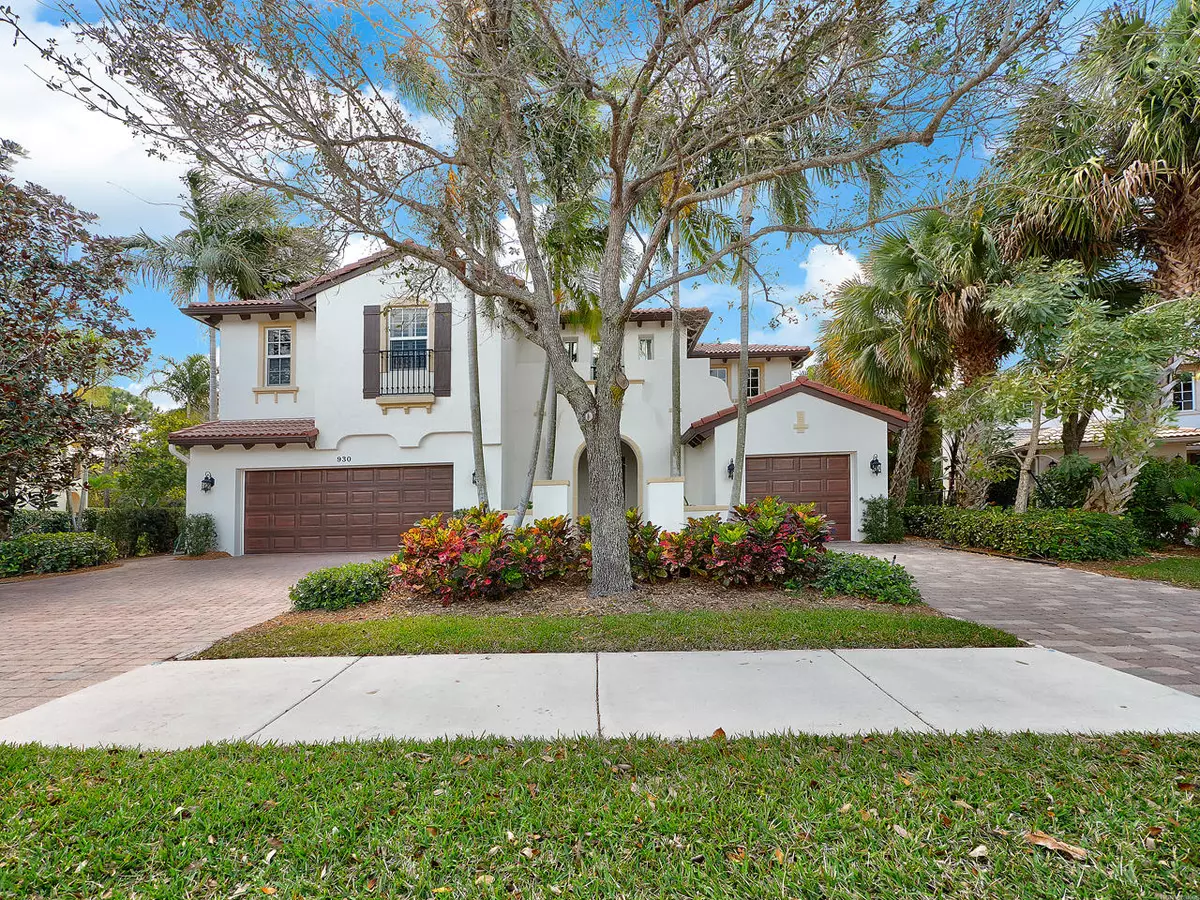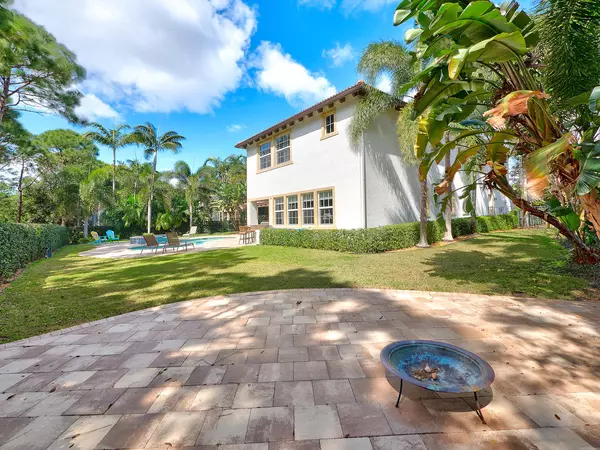Bought with Premier Brokers International
$918,000
$918,000
For more information regarding the value of a property, please contact us for a free consultation.
4 Beds
3.1 Baths
4,190 SqFt
SOLD DATE : 03/30/2018
Key Details
Sold Price $918,000
Property Type Single Family Home
Sub Type Single Family Detached
Listing Status Sold
Purchase Type For Sale
Square Footage 4,190 sqft
Price per Sqft $219
Subdivision Evergrene
MLS Listing ID RX-10400503
Sold Date 03/30/18
Style Mediterranean
Bedrooms 4
Full Baths 3
Half Baths 1
Construction Status Resale
HOA Fees $483/mo
HOA Y/N Yes
Year Built 2003
Annual Tax Amount $15,344
Tax Year 2017
Lot Size 0.264 Acres
Property Description
No,You're Not dreaming, this is a dream come true! The highly sought after Elliston model is on the market!. Hands down one of the most beautiful homes in Evergrene.4190 sq.ft under air, 5947 sq. ft. total,4 bdrm.3.5 bath, 3 car garage.3rd garage can easily become an au pair suite. The front foyer entrance features a custom mosaic tile inlay. A Hand forged iron and hardwood Savannah staircase showcase a huge formal living area with dining. Gourmet kitchen with floating island/custom hardwood cabinets. Granite counter tops and tumbled marble back splash, stainless steel appliances ,gas cooking stove , eat in kitchen and built in wine bar/cooler. Spacious family room over looks pool. Safe room/pantry w/reinforced door and frames bolts. Laundry room with Lg gas dryer, electric washer.
Location
State FL
County Palm Beach
Community Evergrene
Area 5320
Zoning PCD(ci
Rooms
Other Rooms Den/Office, Family, Great, Laundry-Inside, Loft
Master Bath Dual Sinks, Mstr Bdrm - Upstairs, Separate Shower, Separate Tub
Interior
Interior Features Built-in Shelves, Ctdrl/Vault Ceilings, Entry Lvl Lvng Area, Foyer, French Door, Pantry, Roman Tub, Split Bedroom, Upstairs Living Area, Volume Ceiling, Walk-in Closet
Heating Central, Electric
Cooling Ceiling Fan, Central, Electric
Flooring Wood Floor
Furnishings Unfurnished
Exterior
Exterior Feature Auto Sprinkler, Built-in Grill, Covered Patio, Deck, Fence, Open Patio, Open Porch, Summer Kitchen
Parking Features 2+ Spaces, Driveway, Garage - Attached
Garage Spaces 3.0
Pool Equipment Included, Heated, Inground, Salt Chlorination, Spa
Utilities Available Cable, Electric Service Available, Gas Natural, Public Sewer, Public Water
Amenities Available Basketball, Bike - Jog, Clubhouse, Community Room, Fitness Center, Library, Lobby, Picnic Area, Pool, Putting Green, Shuffleboard, Sidewalks, Spa-Hot Tub, Street Lights
Waterfront Description None
View Garden, Other
Roof Type S-Tile
Exposure Southeast
Private Pool Yes
Building
Lot Description 1/4 to 1/2 Acre
Story 2.00
Foundation CBS
Construction Status Resale
Others
Pets Allowed Yes
HOA Fee Include Cable,Common Areas,Common R.E. Tax,Lawn Care,Manager,Pest Control,Security
Senior Community No Hopa
Restrictions Interview Required
Security Features Gate - Manned,Motion Detector,Security Sys-Owned
Acceptable Financing Cash, Conventional
Horse Property No
Membership Fee Required No
Listing Terms Cash, Conventional
Financing Cash,Conventional
Read Less Info
Want to know what your home might be worth? Contact us for a FREE valuation!

Our team is ready to help you sell your home for the highest possible price ASAP
"My mission is to bring light into the world of real estate by turning the complex into simple and hard into easy, one person and one transaction at a time!"





