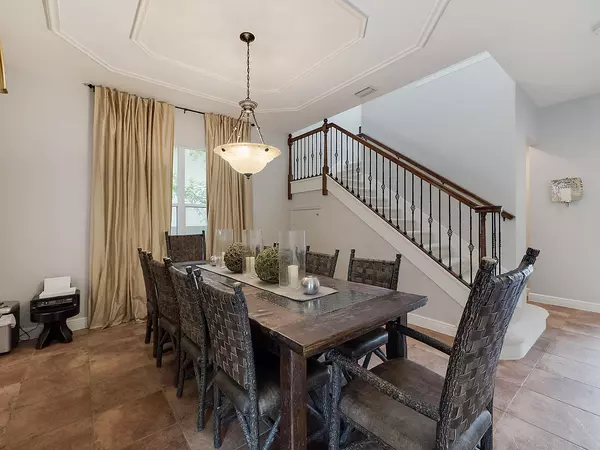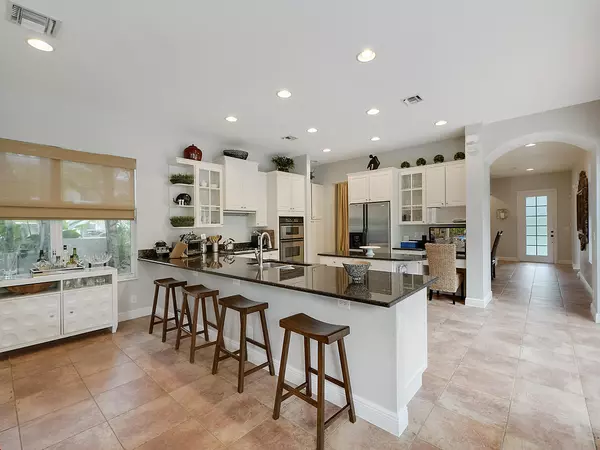Bought with NV Realty Group, LLC
$749,000
$749,000
For more information regarding the value of a property, please contact us for a free consultation.
5 Beds
3.1 Baths
3,269 SqFt
SOLD DATE : 12/13/2017
Key Details
Sold Price $749,000
Property Type Single Family Home
Sub Type Single Family Detached
Listing Status Sold
Purchase Type For Sale
Square Footage 3,269 sqft
Price per Sqft $229
Subdivision Valencia At Abacoa
MLS Listing ID RX-10371030
Sold Date 12/13/17
Style Mediterranean
Bedrooms 5
Full Baths 3
Half Baths 1
Construction Status Resale
HOA Fees $266/mo
HOA Y/N Yes
Min Days of Lease 365
Year Built 2003
Annual Tax Amount $12,700
Tax Year 2016
Lot Size 7,000 Sqft
Property Description
This 2 story Carrera model estate home features 5 bedrooms, 3.5 baths, and over 3,200 sq. ft. of living space. The open floor plan offers pool views from almost every first floor room, with numerous glass sliders leading out to the pool area. The gourmet eat-in kitchen features a large breakfast bar, separate breakfast area with large bay window, kitchen island, recessed lighting, 42 inch white cabinets, and black granite counter-tops with matching 6-inch back-splash and for the chef a gas cooktop.The ground floor master suite features double door entryway, tray ceilings, his & hers walk-in closets, Roman tub with separate over-sized shower, and double glass sliders leading out to the pool area. The 2nd floor features 4 additional bedrooms and 2 full baths, each with single vanity
Location
State FL
County Palm Beach
Community Abacoa
Area 5100
Zoning MXD(ci
Rooms
Other Rooms Family, Laundry-Util/Closet
Master Bath Dual Sinks, Mstr Bdrm - Ground, Separate Shower, Separate Tub
Interior
Interior Features French Door, Kitchen Island, Pantry, Roman Tub, Walk-in Closet
Heating Central
Cooling Central
Flooring Carpet, Ceramic Tile
Furnishings Unfurnished
Exterior
Exterior Feature Covered Balcony, Covered Patio
Parking Features Driveway, Garage - Attached, Street
Garage Spaces 2.0
Pool Inground
Utilities Available Cable, Electric, Gas Natural, Public Sewer, Public Water
Amenities Available Bike - Jog, Clubhouse, Fitness Center, Pool, Sidewalks, Spa-Hot Tub
Waterfront Description None
View Clubhouse, Pool
Roof Type Barrel
Exposure Northeast
Private Pool Yes
Building
Lot Description < 1/4 Acre
Story 2.00
Unit Features Multi-Level
Foundation CBS
Construction Status Resale
Schools
Elementary Schools Lighthouse Elementary School
Middle Schools Jupiter Middle School
High Schools Jupiter High School
Others
Pets Allowed Restricted
HOA Fee Include Cable,Common Areas,Lawn Care
Senior Community No Hopa
Restrictions Pet Restrictions
Security Features Security Sys-Owned
Acceptable Financing Cash, Conventional
Horse Property No
Membership Fee Required No
Listing Terms Cash, Conventional
Financing Cash,Conventional
Read Less Info
Want to know what your home might be worth? Contact us for a FREE valuation!

Our team is ready to help you sell your home for the highest possible price ASAP

"My mission is to bring light into the world of real estate by turning the complex into simple and hard into easy, one person and one transaction at a time!"







