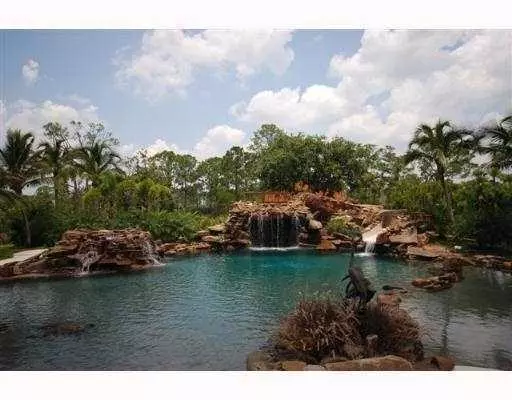Bought with Coldwell Banker Realty
$3,000,000
$3,250,000
7.7%For more information regarding the value of a property, please contact us for a free consultation.
5 Beds
6.1 Baths
7,754 SqFt
SOLD DATE : 02/28/2017
Key Details
Sold Price $3,000,000
Property Type Single Family Home
Sub Type Single Family Detached
Listing Status Sold
Purchase Type For Sale
Square Footage 7,754 sqft
Price per Sqft $386
Subdivision Ranch Colony- Ranch Estates
MLS Listing ID RX-10233285
Sold Date 02/28/17
Style < 4 Floors,Multi-Level
Bedrooms 5
Full Baths 6
Half Baths 1
Construction Status Resale
HOA Fees $700/mo
HOA Y/N Yes
Year Built 1997
Annual Tax Amount $28,053
Tax Year 2015
Lot Size 21.810 Acres
Property Description
Back by popular demand! 21.8 acre residence bordering a preserve of thousands of acres, privacy in paradise! 4 bdrm, plus office, 4.5 bath, 3 frplcs, lagoon pool/whirlpool, summer kitchen, etc. main home, 1/1 bedrm/bath, plus loft, guest home and 1/1 pool house with storage! Words pale, views exhilarate. Custom Lavelle construction. Property is pristine. Kitchen incomparable, master grand, I jest not. Don't pass this one...and yes tree house! Have you seen the show? All within gated Ranch Colony! Bravo bellisima!
Location
State FL
County Martin
Community Ranch Colony - Ranch Estates
Area 5040
Zoning RES
Rooms
Other Rooms Cabana Bath, Den/Office, Family, Laundry-Util/Closet, Loft, Maid/In-Law, Pool Bath, Storage
Master Bath Dual Sinks, Mstr Bdrm - Ground, Mstr Bdrm - Sitting, Separate Shower, Separate Tub
Interior
Interior Features Built-in Shelves, Closet Cabinets, Ctdrl/Vault Ceilings, Custom Mirror, Entry Lvl Lvng Area, Fireplace(s), Foyer, Kitchen Island, Laundry Tub, Pull Down Stairs, Roman Tub, Split Bedroom, Upstairs Living Area, Walk-in Closet
Heating Central, Zoned
Cooling Central, Electric, Zoned
Flooring Carpet, Marble, Wood Floor
Furnishings Furniture Negotiable,Unfurnished
Exterior
Exterior Feature Auto Sprinkler, Built-in Grill, Cabana, Covered Patio, Deck, Extra Building, Fence, Open Patio, Screened Patio, Utility Barn, Well Sprinkler, Zoned Sprinkler
Parking Features Drive - Circular, Garage - Attached
Garage Spaces 4.0
Pool Concrete, Freeform, Heated, Inground, Spa
Community Features Sold As-Is
Utilities Available Electric, Septic, Well Water
Amenities Available Bike - Jog, Horse Trails, Horses Permitted, Picnic Area
Waterfront Description Lake
View Garden, Lake, Other, Pool
Roof Type Wood Shake
Present Use Sold As-Is
Exposure South
Private Pool Yes
Building
Lot Description 10 to <25 Acres, Interior Lot, Paved Road, Private Road, Treed Lot
Story 1.00
Foundation Frame, Other, Stone
Unit Floor 1
Construction Status Resale
Schools
Elementary Schools Crystal Lakes Elementary School
Middle Schools Murray Middle School
High Schools South Fork High School
Others
Pets Allowed Yes
HOA Fee Include Common Areas,Common R.E. Tax,Insurance-Other,Legal/Accounting,Management Fees,Manager,Other,Reserve Funds,Security
Senior Community No Hopa
Restrictions None
Security Features Gate - Manned,Gate - Unmanned,Security Light,Security Sys-Owned
Acceptable Financing Cash, Conventional
Horse Property No
Membership Fee Required No
Listing Terms Cash, Conventional
Financing Cash,Conventional
Read Less Info
Want to know what your home might be worth? Contact us for a FREE valuation!

Our team is ready to help you sell your home for the highest possible price ASAP

"My mission is to bring light into the world of real estate by turning the complex into simple and hard into easy, one person and one transaction at a time!"







