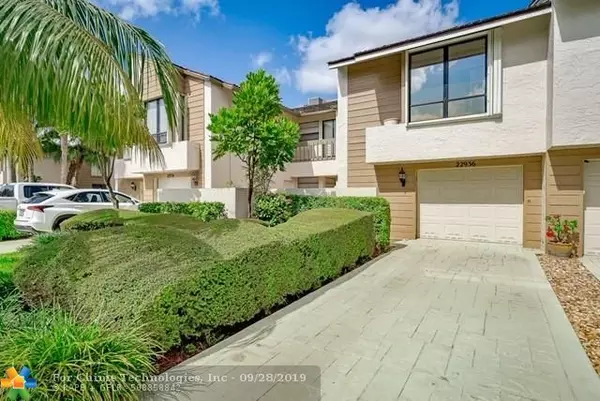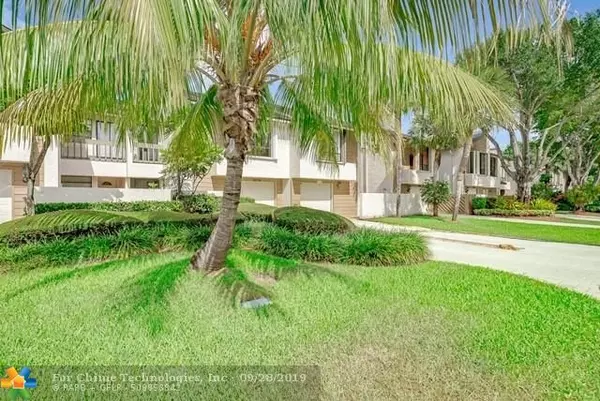$300,000
$314,900
4.7%For more information regarding the value of a property, please contact us for a free consultation.
3 Beds
2.5 Baths
2,181 SqFt
SOLD DATE : 12/06/2019
Key Details
Sold Price $300,000
Property Type Single Family Home
Sub Type Single
Listing Status Sold
Purchase Type For Sale
Square Footage 2,181 sqft
Price per Sqft $137
Subdivision Ironwedge
MLS Listing ID F10196705
Sold Date 12/06/19
Style No Pool/No Water
Bedrooms 3
Full Baths 2
Half Baths 1
Construction Status Unknown
HOA Fees $400/mo
HOA Y/N Yes
Year Built 1980
Annual Tax Amount $4,716
Tax Year 2018
Lot Size 1,943 Sqft
Property Description
Welcome to the beautiful Ironwedge community! Enter this architecturally beautiful 3Bed/2.5 Bath townhome into a spacious living area in a open concept space. Cedar wood wall feature and wood burning fireplace. Full granite countertop kitchen equipped with Samsung stainless steel appliances, wine cooler, wood cabinetry, wet bar and snack bar. Vaulted and cathedral ceilings, crown molding. Library, Carpeted stairs, Agate porcelain tile throughout first floor. Master bed vaulted ceiling, Large closets,2 skylights, sundeck. Marble flooring in master bath with double sink vanity. Large W/D, Screened patio. New Shingle and wood Roof installed 02/2018. Enjoy the amenities of Ironwedge such as clubhouse, new saunas, Pool and Spa across from the property. Close to A+ schools, shops, restaurants.
Location
State FL
County Palm Beach County
Community Ironwedge
Area Palm Beach 4560; 4570; 4580; 4650; 4660; 4670; 468
Zoning AR
Rooms
Bedroom Description Master Bedroom Upstairs
Other Rooms Attic
Dining Room Dining/Living Room, Eat-In Kitchen, Snack Bar/Counter
Interior
Interior Features First Floor Entry, Fireplace, Skylight, Split Bedroom, Vaulted Ceilings, Volume Ceilings, Wet Bar
Heating Central Heat
Cooling Central Cooling
Flooring Other Floors
Equipment Automatic Garage Door Opener, Dishwasher, Disposal, Dryer, Refrigerator, Smoke Detector, Washer
Furnishings Unfurnished
Exterior
Exterior Feature Barbeque
Parking Features Attached
Garage Spaces 1.0
Water Access N
View Garden View
Roof Type Wood Shingle Roof
Private Pool No
Building
Lot Description Less Than 1/4 Acre Lot
Foundation Cbs Construction
Sewer Municipal Sewer
Water Municipal Water
Construction Status Unknown
Others
Pets Allowed Yes
HOA Fee Include 400
Senior Community No HOPA
Restrictions Assoc Approval Required
Acceptable Financing Cash, Conventional, FHA-Va Approved
Membership Fee Required No
Listing Terms Cash, Conventional, FHA-Va Approved
Special Listing Condition As Is
Pets Allowed Restrictions Or Possible Restrictions
Read Less Info
Want to know what your home might be worth? Contact us for a FREE valuation!

Our team is ready to help you sell your home for the highest possible price ASAP

Bought with Home Centric Realty Inc
"My mission is to bring light into the world of real estate by turning the complex into simple and hard into easy, one person and one transaction at a time!"







