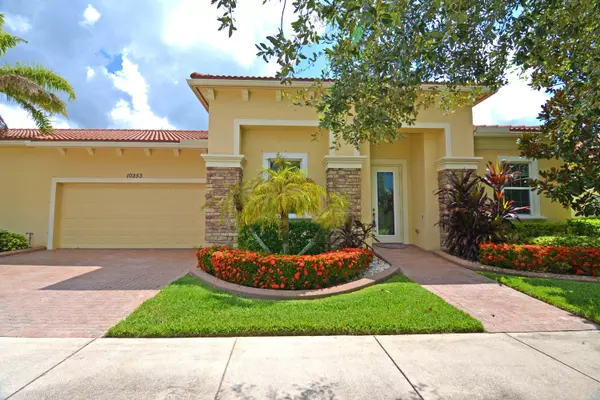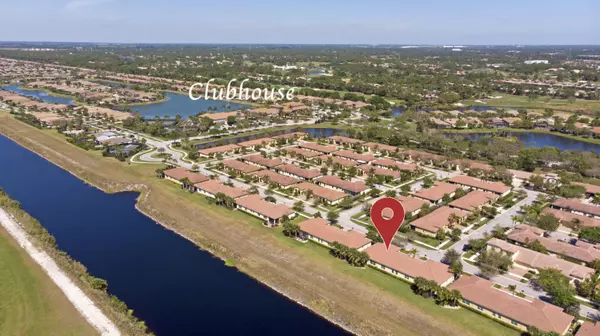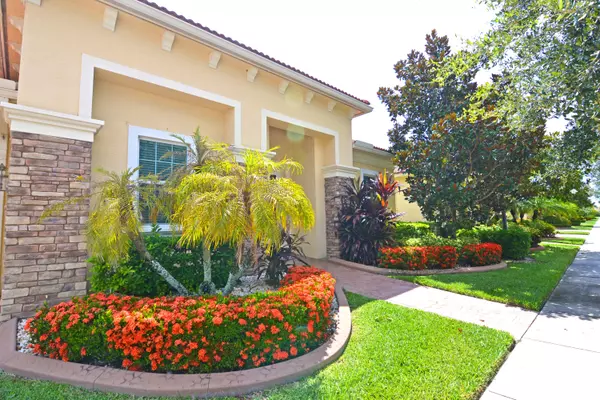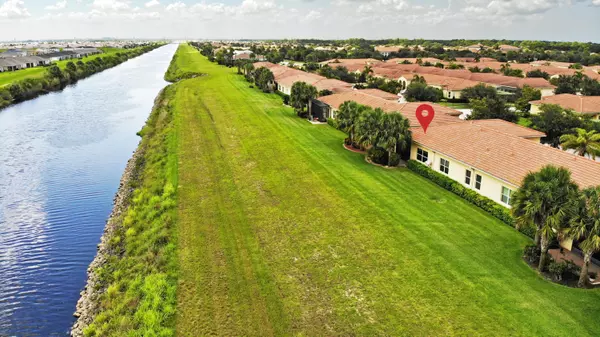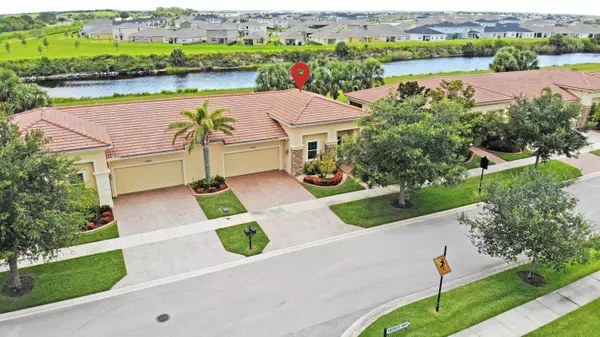2 Beds
2.1 Baths
1,819 SqFt
2 Beds
2.1 Baths
1,819 SqFt
Key Details
Property Type Single Family Home
Sub Type Villa
Listing Status Coming Soon
Purchase Type For Sale
Square Footage 1,819 sqft
Price per Sqft $203
Subdivision Verano Pud No 1
MLS Listing ID RX-11048157
Style < 4 Floors,Traditional,Villa
Bedrooms 2
Full Baths 2
Half Baths 1
Construction Status Resale
HOA Fees $500/mo
HOA Y/N Yes
Year Built 2013
Annual Tax Amount $8,717
Tax Year 2024
Lot Size 4,356 Sqft
Property Description
Location
State FL
County St. Lucie
Area 7600
Zoning res
Rooms
Other Rooms Den/Office, Family, Laundry-Inside, Laundry-Util/Closet
Master Bath Dual Sinks, Separate Shower, Separate Tub
Interior
Interior Features Entry Lvl Lvng Area, Foyer, French Door, Laundry Tub, Pantry, Roman Tub, Split Bedroom, Volume Ceiling, Walk-in Closet
Heating Central, Electric
Cooling Ceiling Fan, Central, Electric
Flooring Carpet, Tile
Furnishings Furniture Negotiable,Turnkey
Exterior
Exterior Feature Auto Sprinkler, Custom Lighting, Screened Patio
Parking Features 2+ Spaces, Driveway, Garage - Attached
Garage Spaces 2.0
Community Features Sold As-Is, Gated Community
Utilities Available Cable, Electric, Public Sewer, Public Water
Amenities Available Basketball, Billiards, Bocce Ball, Business Center, Clubhouse, Community Room, Fitness Center, Game Room, Indoor Pool, Internet Included, Library, Pickleball, Playground, Pool, Sauna, Spa-Hot Tub, Tennis
Waterfront Description Canal Width 81 - 120,Interior Canal
View Canal
Roof Type Barrel
Present Use Sold As-Is
Exposure Northeast
Private Pool No
Building
Lot Description < 1/4 Acre, Paved Road, Public Road, Sidewalks, West of US-1
Story 1.00
Foundation Block, CBS, Concrete
Construction Status Resale
Others
Pets Allowed Yes
HOA Fee Include Cable,Common Areas,Lawn Care,Maintenance-Exterior,Reserve Funds,Security,Trash Removal
Senior Community No Hopa
Restrictions Commercial Vehicles Prohibited,Lease OK w/Restrict,No RV
Security Features Burglar Alarm,Gate - Manned
Acceptable Financing Cash, Conventional, FHA, VA
Horse Property No
Membership Fee Required No
Listing Terms Cash, Conventional, FHA, VA
Financing Cash,Conventional,FHA,VA
"My mission is to bring light into the world of real estate by turning the complex into simple and hard into easy, one person and one transaction at a time!"



