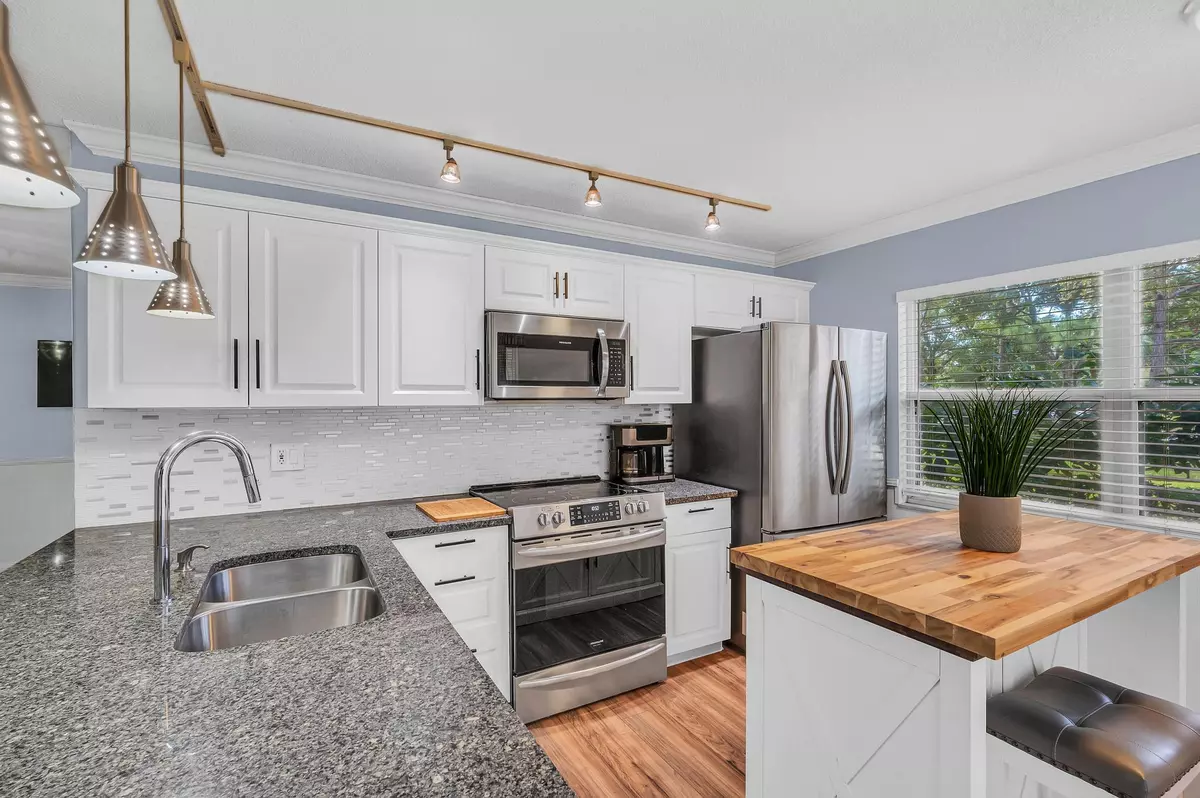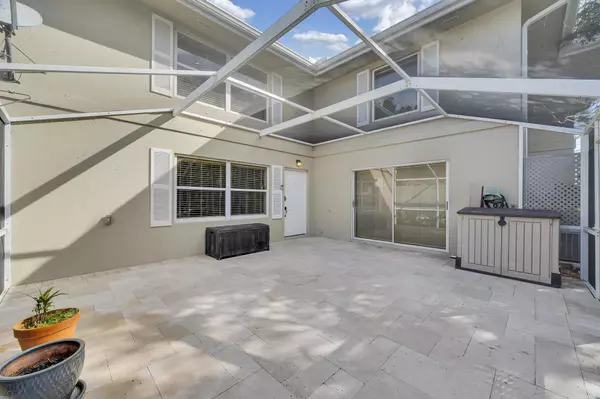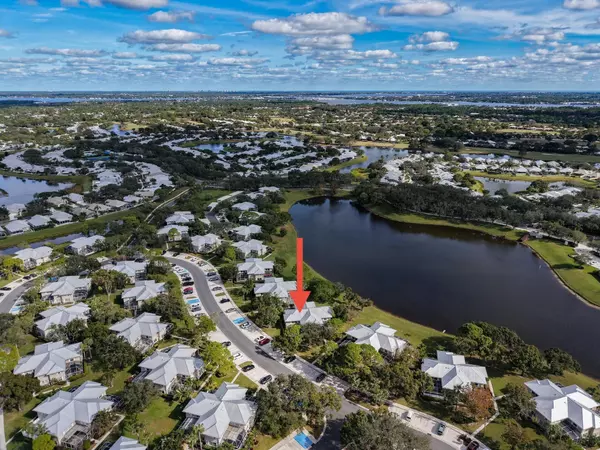
2 Beds
2.1 Baths
1,374 SqFt
2 Beds
2.1 Baths
1,374 SqFt
Key Details
Property Type Townhouse
Sub Type Townhouse
Listing Status Coming Soon
Purchase Type For Sale
Square Footage 1,374 sqft
Price per Sqft $229
Subdivision The Meadows At Martin Downs
MLS Listing ID RX-11043744
Style Courtyard
Bedrooms 2
Full Baths 2
Half Baths 1
Construction Status Resale
HOA Fees $467/mo
HOA Y/N Yes
Year Built 1992
Annual Tax Amount $1,831
Tax Year 2024
Lot Size 1,225 Sqft
Property Description
Location
State FL
County Martin
Area 9 - Palm City
Zoning R
Rooms
Other Rooms Laundry-Inside
Master Bath 2 Master Suites, Mstr Bdrm - Upstairs, Separate Shower
Interior
Interior Features Custom Mirror, Kitchen Island, Split Bedroom, Walk-in Closet
Heating Central Individual
Cooling Central Individual
Flooring Carpet, Vinyl Floor
Furnishings Unfurnished
Exterior
Exterior Feature Auto Sprinkler, Screen Porch, Screened Patio
Parking Features 2+ Spaces, Deeded, Vehicle Restrictions
Community Features Gated Community
Utilities Available Cable, Electric, Public Sewer, Public Water
Amenities Available Clubhouse, Manager on Site, Pickleball, Picnic Area, Playground, Pool, Shuffleboard, Sidewalks, Spa-Hot Tub, Street Lights, Tennis
Waterfront Description None
View Garden
Roof Type Metal
Exposure North
Private Pool No
Building
Lot Description < 1/4 Acre, Sidewalks
Story 2.00
Unit Features Corner
Foundation CBS, Concrete
Construction Status Resale
Schools
Elementary Schools Bessey Creek Elementary School
Middle Schools Hidden Oaks Middle School
High Schools Martin County High School
Others
Pets Allowed Yes
HOA Fee Include Cable,Common Areas,Insurance-Bldg,Lawn Care,Maintenance-Exterior,Management Fees,Manager,Parking,Recrtnal Facility,Reserve Funds,Security,Trash Removal
Senior Community No Hopa
Restrictions Buyer Approval,Commercial Vehicles Prohibited,Lease OK w/Restrict,Maximum # Vehicles,No Boat,No Lease 1st Year,No RV,No Truck
Security Features Gate - Manned,Security Bars
Acceptable Financing Cash, Conventional, FHA, VA
Horse Property No
Membership Fee Required No
Listing Terms Cash, Conventional, FHA, VA
Financing Cash,Conventional,FHA,VA
Pets Allowed No Aggressive Breeds, Number Limit, Size Limit

"My mission is to bring light into the world of real estate by turning the complex into simple and hard into easy, one person and one transaction at a time!"







