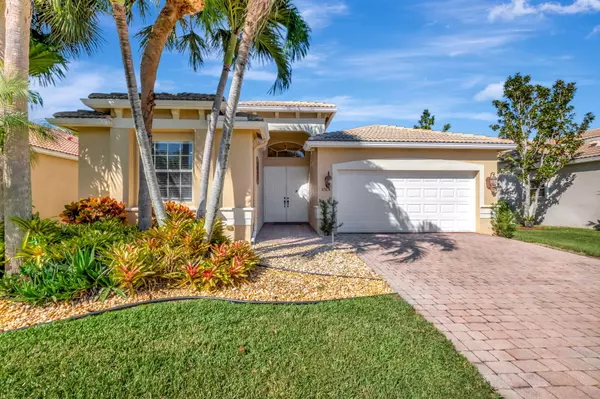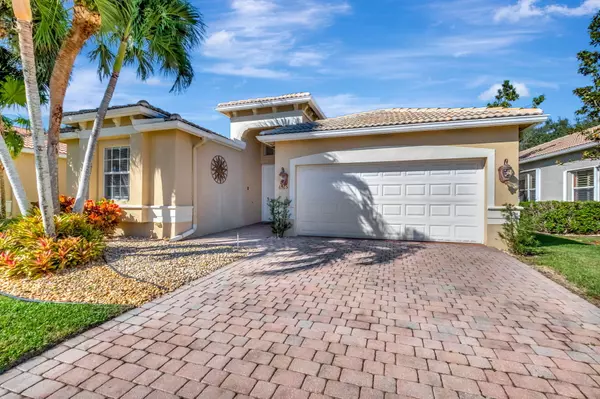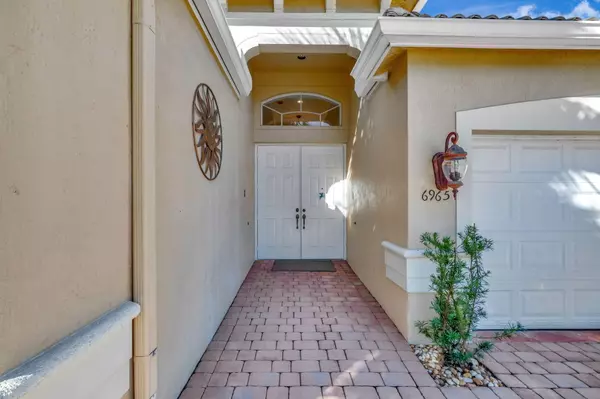
3 Beds
2.1 Baths
2,232 SqFt
3 Beds
2.1 Baths
2,232 SqFt
Key Details
Property Type Single Family Home
Sub Type Single Family Detached
Listing Status Active
Purchase Type For Sale
Square Footage 2,232 sqft
Price per Sqft $264
Subdivision Villaggio
MLS Listing ID RX-11042074
Bedrooms 3
Full Baths 2
Half Baths 1
Construction Status Resale
HOA Fees $704/mo
HOA Y/N Yes
Leases Per Year 1
Year Built 2006
Annual Tax Amount $7,640
Tax Year 2024
Lot Size 6,985 Sqft
Property Description
Location
State FL
County Palm Beach
Community Villaggio
Area 5790
Zoning PUD
Rooms
Other Rooms Attic, Family, Laundry-Inside
Master Bath Dual Sinks, Mstr Bdrm - Ground, Mstr Bdrm - Sitting, Separate Shower, Separate Tub
Interior
Interior Features Ctdrl/Vault Ceilings, Entry Lvl Lvng Area, Foyer, Kitchen Island, Pantry, Roman Tub, Split Bedroom, Walk-in Closet
Heating Central
Cooling Ceiling Fan, Central
Flooring Carpet, Ceramic Tile
Furnishings Furniture Negotiable
Exterior
Exterior Feature Auto Sprinkler, Covered Patio, Lake/Canal Sprinkler, Room for Pool, Screened Patio
Parking Features Driveway, Garage - Attached, Vehicle Restrictions
Garage Spaces 2.0
Community Features Deed Restrictions, Sold As-Is, Gated Community
Utilities Available Cable, Public Sewer
Amenities Available Bike - Jog, Billiards, Bocce Ball, Business Center, Cafe/Restaurant, Clubhouse, Fitness Center, Indoor Pool, Internet Included, Manager on Site, Pickleball, Pool, Sauna, Sidewalks, Spa-Hot Tub, Street Lights, Tennis
Waterfront Description None
View Garden
Roof Type S-Tile
Present Use Deed Restrictions,Sold As-Is
Exposure East
Private Pool No
Building
Lot Description < 1/4 Acre, Interior Lot, Paved Road, Private Road, Sidewalks, Zero Lot
Story 1.00
Foundation CBS
Unit Floor 1
Construction Status Resale
Others
Pets Allowed Restricted
HOA Fee Include Cable,Common Areas,Common R.E. Tax,Lawn Care,Manager,Parking,Pool Service,Recrtnal Facility,Reserve Funds,Security
Senior Community Verified
Restrictions Buyer Approval,Commercial Vehicles Prohibited,No Lease 1st Year,No RV
Security Features Gate - Manned,Security Patrol,Security Sys-Owned
Acceptable Financing Cash, Conventional
Horse Property No
Membership Fee Required No
Listing Terms Cash, Conventional
Financing Cash,Conventional
Pets Allowed No Aggressive Breeds, Number Limit

"My mission is to bring light into the world of real estate by turning the complex into simple and hard into easy, one person and one transaction at a time!"







