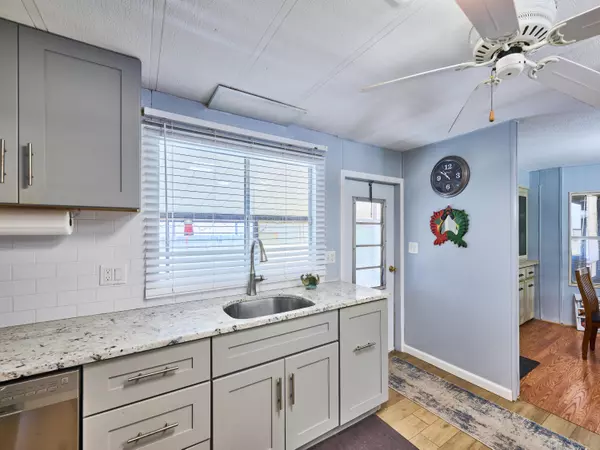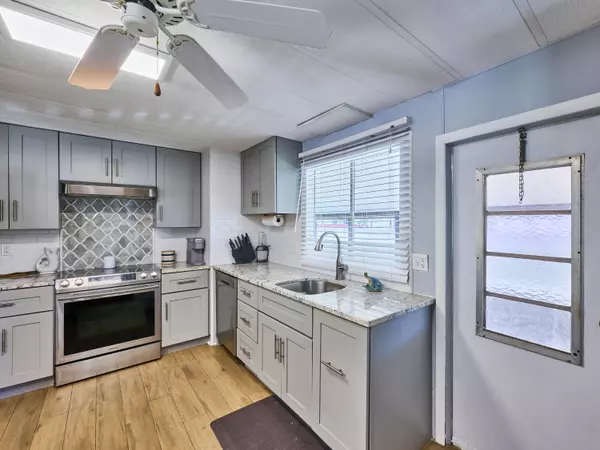
2 Beds
2 Baths
960 SqFt
2 Beds
2 Baths
960 SqFt
Key Details
Property Type Mobile Home, Manufactured Home
Sub Type Mobile/Manufactured
Listing Status Active
Purchase Type For Sale
Square Footage 960 sqft
Price per Sqft $234
Subdivision Cambridge At Heritage Ridge
MLS Listing ID RX-11040085
Bedrooms 2
Full Baths 2
Construction Status Resale
HOA Fees $112/mo
HOA Y/N Yes
Year Built 1982
Annual Tax Amount $2,684
Tax Year 2024
Lot Size 5,000 Sqft
Property Description
Location
State FL
County Martin
Area 14 - Hobe Sound/Stuart - South Of Cove Rd
Zoning res
Rooms
Other Rooms Florida, Glass Porch, Laundry-Util/Closet, Workshop
Master Bath Separate Shower
Interior
Interior Features Entry Lvl Lvng Area, Pantry
Heating Central
Cooling Central, Paddle Fans
Flooring Ceramic Tile, Laminate, Vinyl Floor
Furnishings Partially Furnished
Exterior
Exterior Feature Fence, Screen Porch, Shed, Shutters, Well Sprinkler, Zoned Sprinkler
Parking Features 2+ Spaces, Carport - Attached
Utilities Available Cable, Public Sewer, Public Water
Amenities Available Billiards, Clubhouse, Community Room, Fitness Center, Fitness Trail, Library, Pool, Shuffleboard
Waterfront Description None
Roof Type Aluminum
Exposure West
Private Pool No
Building
Lot Description < 1/4 Acre
Story 1.00
Foundation Manufactured
Construction Status Resale
Others
Pets Allowed Yes
HOA Fee Include Cable,Recrtnal Facility,Reserve Funds
Senior Community Verified
Restrictions Buyer Approval,Interview Required,No Lease 1st Year,Other
Acceptable Financing Cash, Conventional, FHA, VA
Horse Property No
Membership Fee Required No
Listing Terms Cash, Conventional, FHA, VA
Financing Cash,Conventional,FHA,VA
Pets Allowed No Restrictions

"My mission is to bring light into the world of real estate by turning the complex into simple and hard into easy, one person and one transaction at a time!"







