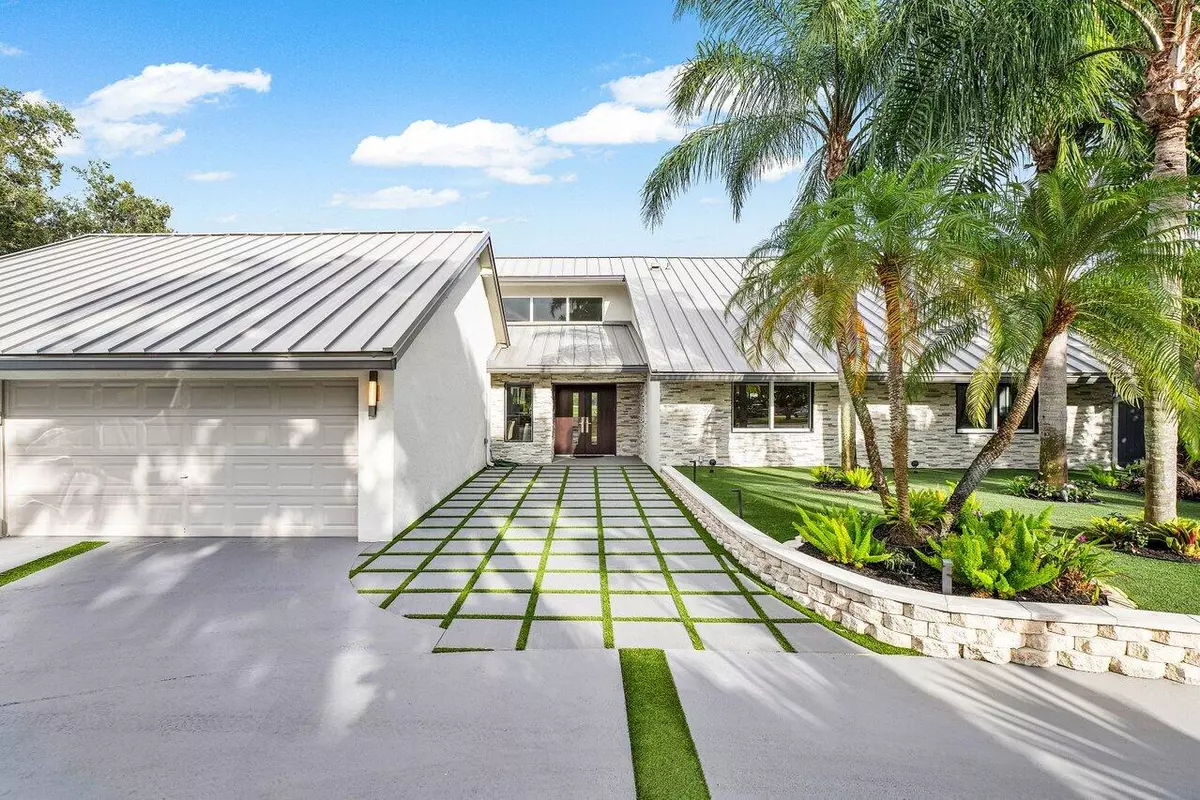3 Beds
4.1 Baths
4,494 SqFt
3 Beds
4.1 Baths
4,494 SqFt
Key Details
Property Type Single Family Home
Sub Type Single Family Detached
Listing Status Active
Purchase Type For Sale
Square Footage 4,494 sqft
Price per Sqft $845
Subdivision Delaire Country Club
MLS Listing ID RX-11035345
Bedrooms 3
Full Baths 4
Half Baths 1
Construction Status Resale
Membership Fee $200,000
HOA Fees $465/mo
HOA Y/N Yes
Year Built 1983
Annual Tax Amount $19,678
Tax Year 2024
Property Description
Location
State FL
County Palm Beach
Community Delaire Country Club
Area 4550
Zoning R-1-AA
Rooms
Other Rooms Family, Laundry-Inside, Laundry-Util/Closet
Master Bath Dual Sinks, Separate Shower, Separate Tub
Interior
Interior Features Bar, Built-in Shelves, Ctdrl/Vault Ceilings, Entry Lvl Lvng Area, Kitchen Island, Split Bedroom, Walk-in Closet, Wet Bar
Heating Central, Electric
Cooling Central, Electric, Paddle Fans
Flooring Carpet, Tile
Furnishings Unfurnished
Exterior
Exterior Feature Auto Sprinkler, Covered Patio, Screened Patio
Parking Features 2+ Spaces, Garage - Attached, Golf Cart
Garage Spaces 2.5
Pool Inground, Screened, Spa
Community Features Gated Community
Utilities Available Cable, Electric, Gas Natural, Public Sewer, Public Water
Amenities Available Cafe/Restaurant, Clubhouse, Community Room, Elevator, Fitness Center, Game Room, Golf Course, Lobby, Pickleball, Playground, Pool, Putting Green, Sidewalks, Street Lights, Tennis
Waterfront Description Lake
View Golf, Lake
Roof Type S-Tile
Exposure West
Private Pool Yes
Building
Lot Description 1/2 to < 1 Acre, Golf Front
Story 1.00
Foundation CBS
Construction Status Resale
Schools
Elementary Schools Orchard View Elementary School
Middle Schools Omni Middle School
High Schools Spanish River Community High School
Others
Pets Allowed Yes
HOA Fee Include Cable,Common Areas,Security
Senior Community No Hopa
Restrictions Buyer Approval,Interview Required,Lease OK w/Restrict,No Truck,Tenant Approval
Security Features Gate - Manned,Security Patrol
Acceptable Financing Cash, Conventional
Horse Property No
Membership Fee Required Yes
Listing Terms Cash, Conventional
Financing Cash,Conventional
Pets Allowed Number Limit
"My mission is to bring light into the world of real estate by turning the complex into simple and hard into easy, one person and one transaction at a time!"







