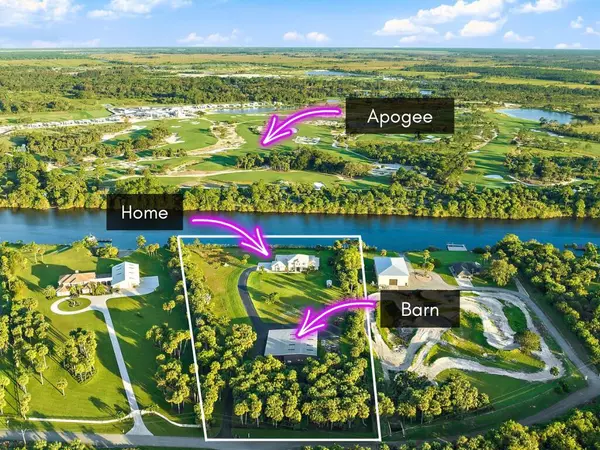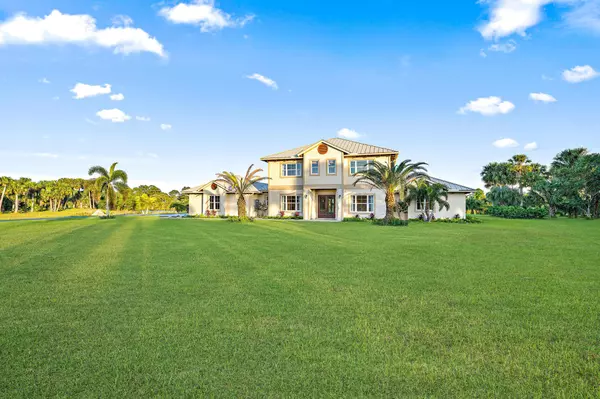5 Beds
6 Baths
5,218 SqFt
5 Beds
6 Baths
5,218 SqFt
Key Details
Property Type Single Family Home
Sub Type Single Family Detached
Listing Status Pending
Purchase Type For Sale
Square Footage 5,218 sqft
Price per Sqft $459
Subdivision Greenridge Estates
MLS Listing ID RX-11032966
Style < 4 Floors,Traditional
Bedrooms 5
Full Baths 6
Construction Status Resale
HOA Y/N No
Year Built 2016
Annual Tax Amount $25,723
Tax Year 2024
Lot Size 5.000 Acres
Property Description
Location
State FL
County Martin
Community Greenridge Estates
Area 10 - Palm City West/Indiantown
Zoning Residential/A2
Rooms
Other Rooms Attic, Cabana Bath, Den/Office, Family, Great, Maid/In-Law, Util-Garage, Workshop
Master Bath 2 Master Baths, 2 Master Suites, Dual Sinks, Mstr Bdrm - Ground, Mstr Bdrm - Sitting, Separate Shower, Separate Tub
Interior
Interior Features Bar, Built-in Shelves, Entry Lvl Lvng Area, Foyer, French Door, Kitchen Island, Pantry, Roman Tub, Split Bedroom, Upstairs Living Area, Volume Ceiling, Walk-in Closet, Wet Bar
Heating Central, Electric
Cooling Ceiling Fan, Central, Electric
Flooring Tile, Wood Floor
Furnishings Unfurnished
Exterior
Exterior Feature Covered Patio, Deck, Extra Building, Fence, Shed, Utility Barn
Parking Features 2+ Spaces, Driveway, Garage - Attached, Garage - Building, Golf Cart, Open, RV/Boat
Garage Spaces 2.0
Pool Child Gate, Heated, Inground, Salt Chlorination, Spa
Community Features Gated Community
Utilities Available Cable, Electric, Gas Natural, Septic, Well Water
Amenities Available Boating, Horses Permitted, Picnic Area
Waterfront Description Navigable,No Fixed Bridges,Ocean Access,Riprap,River
Water Access Desc Electric Available,Exclusive Use,Over 101 Ft Boat,Up to 100 Ft Boat,Up to 20 Ft Boat,Up to 30 Ft Boat,Up to 40 Ft Boat,Up to 50 Ft Boat,Up to 60 Ft Boat,Up to 70 Ft Boat,Up to 80 Ft Boat,Up to 90 Ft Boat
View Canal, Pool, Preserve, River
Roof Type Metal
Exposure Northwest
Private Pool Yes
Building
Lot Description 5 to <10 Acres, Dirt Road
Story 2.00
Foundation Block, CBS, Concrete
Construction Status Resale
Schools
Elementary Schools Crystal Lake Elementary School
Middle Schools Dr. David L. Anderson Middle School
High Schools South Fork High School
Others
Pets Allowed Yes
Senior Community No Hopa
Restrictions None
Security Features Gate - Unmanned
Acceptable Financing Cash, Conventional
Horse Property No
Membership Fee Required No
Listing Terms Cash, Conventional
Financing Cash,Conventional
Pets Allowed No Restrictions
"My mission is to bring light into the world of real estate by turning the complex into simple and hard into easy, one person and one transaction at a time!"







