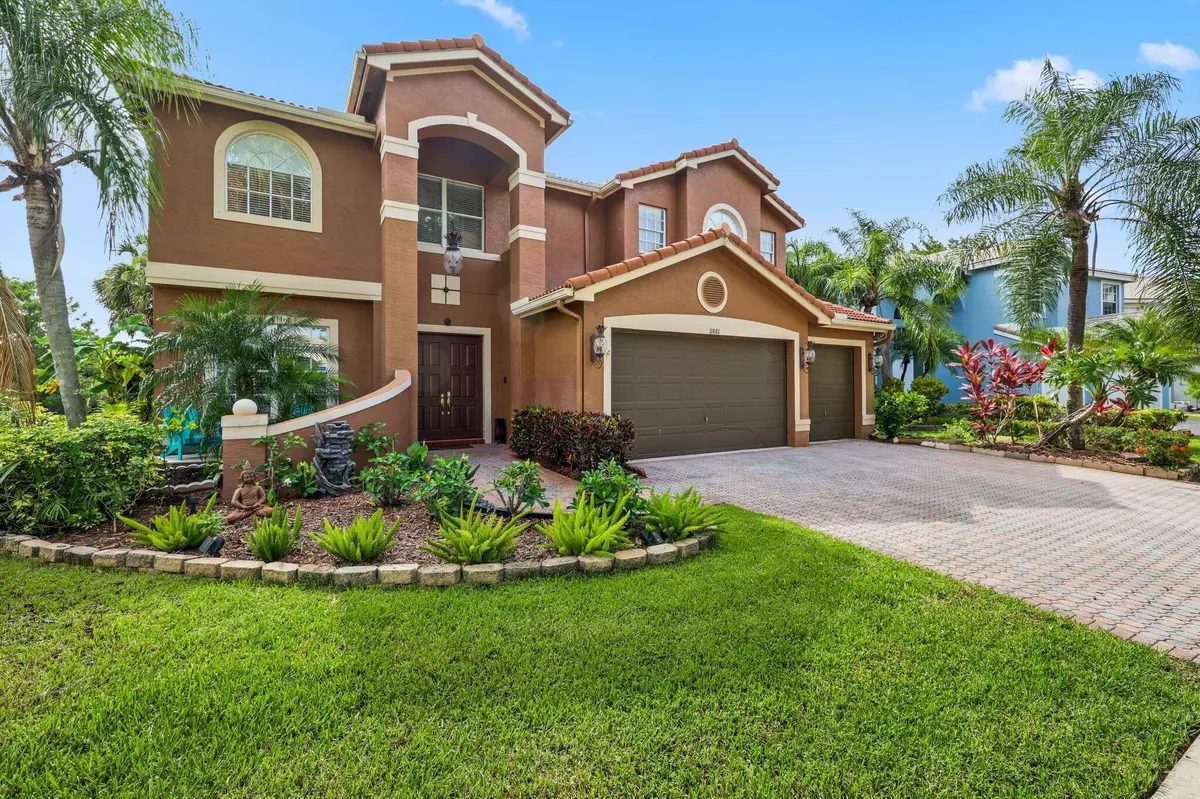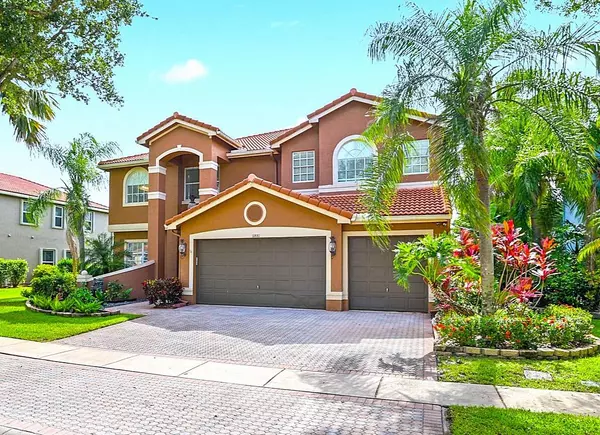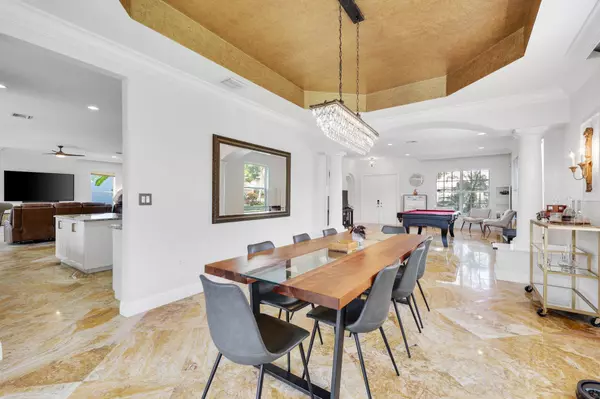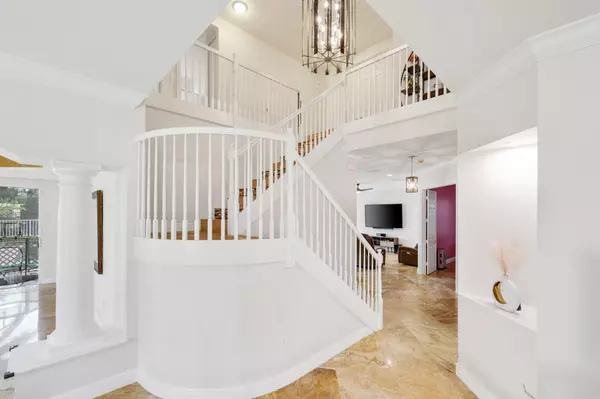
5 Beds
4 Baths
4,186 SqFt
5 Beds
4 Baths
4,186 SqFt
Key Details
Property Type Single Family Home
Sub Type Single Family Detached
Listing Status Active Under Contract
Purchase Type For Sale
Square Footage 4,186 sqft
Price per Sqft $286
Subdivision Saturnia
MLS Listing ID RX-11030570
Style Multi-Level,Traditional
Bedrooms 5
Full Baths 4
Construction Status Resale
HOA Fees $481/mo
HOA Y/N Yes
Leases Per Year 1
Year Built 2000
Annual Tax Amount $16,629
Tax Year 2023
Lot Size 7,968 Sqft
Property Description
Location
State FL
County Palm Beach
Community Saturnia
Area 4860
Zoning PUD
Rooms
Other Rooms Den/Office, Laundry-Inside, Laundry-Util/Closet
Master Bath Dual Sinks, Mstr Bdrm - Sitting, Mstr Bdrm - Upstairs, Separate Shower, Separate Tub, Whirlpool Spa
Interior
Interior Features Kitchen Island, Laundry Tub, Volume Ceiling, Wet Bar
Heating Central
Cooling Central
Flooring Laminate, Marble
Furnishings Unfurnished
Exterior
Exterior Feature Built-in Grill, Open Porch, Screened Patio
Parking Features 2+ Spaces, Garage - Attached
Garage Spaces 3.0
Pool Inground, Spa
Community Features Gated Community
Utilities Available Cable, Electric, Public Sewer, Public Water
Amenities Available Clubhouse, Fitness Center, Pool, Sidewalks, Street Lights
Waterfront Description Lake
View Canal
Roof Type Barrel
Exposure East
Private Pool Yes
Building
Lot Description < 1/4 Acre
Story 2.00
Foundation CBS
Construction Status Resale
Schools
Middle Schools Eagles Nest Middle Charter School
High Schools Olympic Heights Community High
Others
Pets Allowed Yes
HOA Fee Include Cable,Common Areas,Management Fees,Manager,Security,Sewer,Trash Removal
Senior Community No Hopa
Restrictions Buyer Approval,Lease OK w/Restrict
Security Features Gate - Manned
Acceptable Financing Cash, Conventional, FHA, VA
Horse Property No
Membership Fee Required No
Listing Terms Cash, Conventional, FHA, VA
Financing Cash,Conventional,FHA,VA
Pets Allowed No Aggressive Breeds

"My mission is to bring light into the world of real estate by turning the complex into simple and hard into easy, one person and one transaction at a time!"







