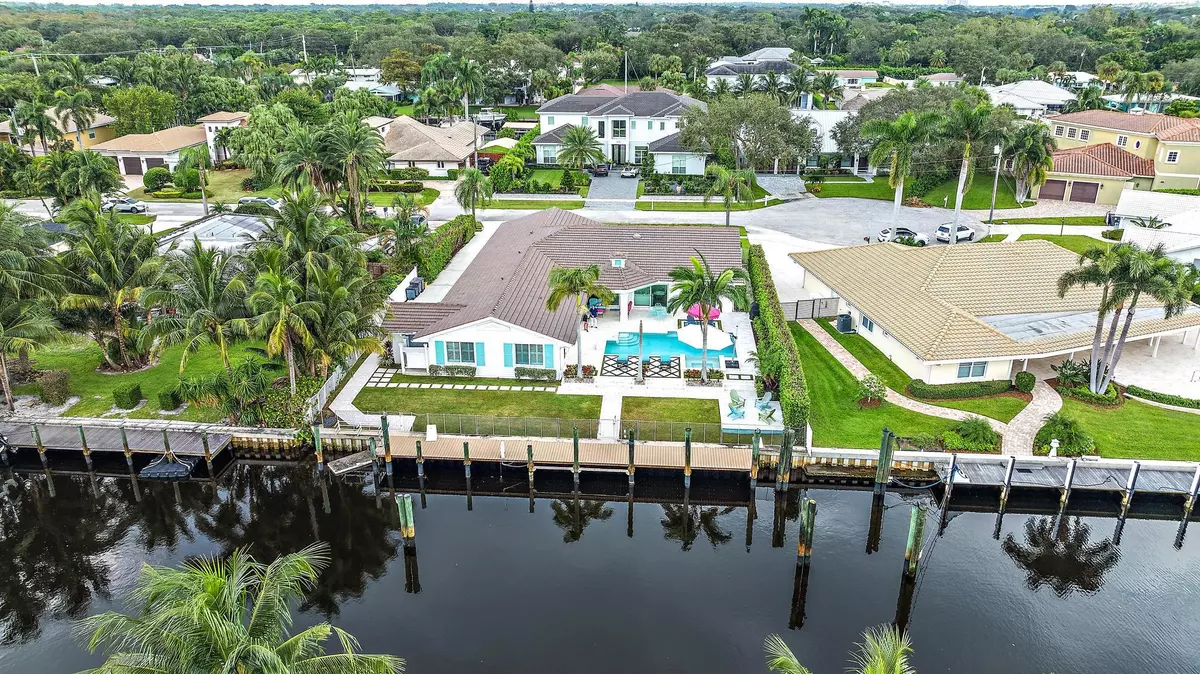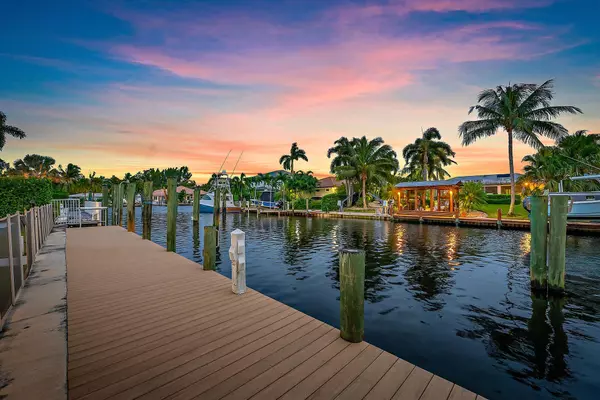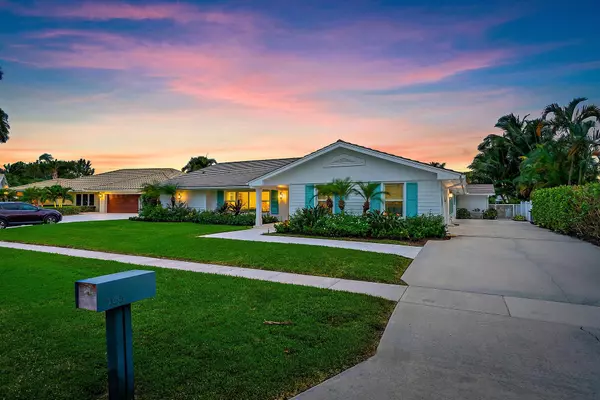
5 Beds
3.1 Baths
3,639 SqFt
5 Beds
3.1 Baths
3,639 SqFt
Key Details
Property Type Single Family Home
Sub Type Single Family Detached
Listing Status Active
Purchase Type For Sale
Square Footage 3,639 sqft
Price per Sqft $1,043
Subdivision Maheu Estates Add 2
MLS Listing ID RX-11029551
Style Traditional
Bedrooms 5
Full Baths 3
Half Baths 1
Construction Status Resale
HOA Y/N No
Year Built 1971
Annual Tax Amount $43,718
Tax Year 2023
Lot Size 0.304 Acres
Property Description
Location
State FL
County Palm Beach
Area 5230
Zoning RS
Rooms
Other Rooms Den/Office, Family, Laundry-Inside, Storage
Master Bath Dual Sinks, Separate Shower, Separate Tub
Interior
Interior Features Bar, Closet Cabinets, Foyer, Laundry Tub, Pantry, Split Bedroom, Walk-in Closet
Heating Central, Electric
Cooling Central, Electric
Flooring Tile
Furnishings Unfurnished
Exterior
Exterior Feature Auto Sprinkler, Fence, Open Patio, Outdoor Shower
Parking Features 2+ Spaces, Driveway, Garage - Attached
Garage Spaces 2.0
Pool Heated, Spa
Community Features Sold As-Is
Utilities Available Gas Natural, Public Sewer, Public Water
Amenities Available None
Waterfront Description Interior Canal,Navigable,No Fixed Bridges,Ocean Access
Water Access Desc Electric Available,Up to 70 Ft Boat,Up to 80 Ft Boat,Water Available
View Canal, Pool
Roof Type Concrete Tile
Present Use Sold As-Is
Exposure North
Private Pool Yes
Building
Lot Description 1/4 to 1/2 Acre
Story 1.00
Foundation CBS, Concrete, Fiber Cement Siding
Construction Status Resale
Schools
Elementary Schools Dwight D. Eisenhower Elementary School
Middle Schools Howell L. Watkins Middle School
High Schools William T. Dwyer High School
Others
Pets Allowed Yes
Senior Community No Hopa
Restrictions None
Acceptable Financing Cash, Conventional
Horse Property No
Membership Fee Required No
Listing Terms Cash, Conventional
Financing Cash,Conventional

"My mission is to bring light into the world of real estate by turning the complex into simple and hard into easy, one person and one transaction at a time!"







