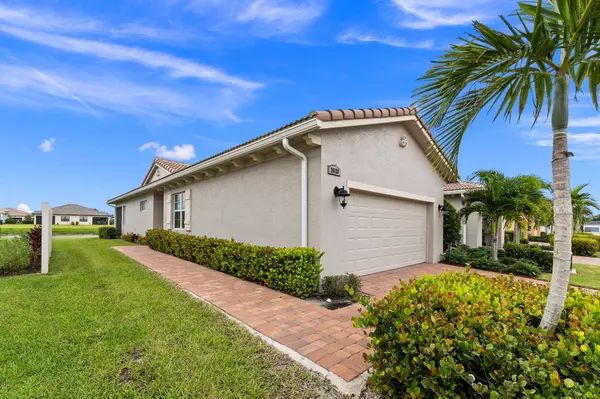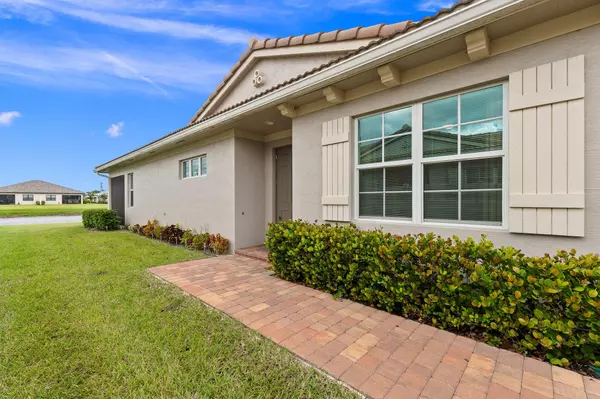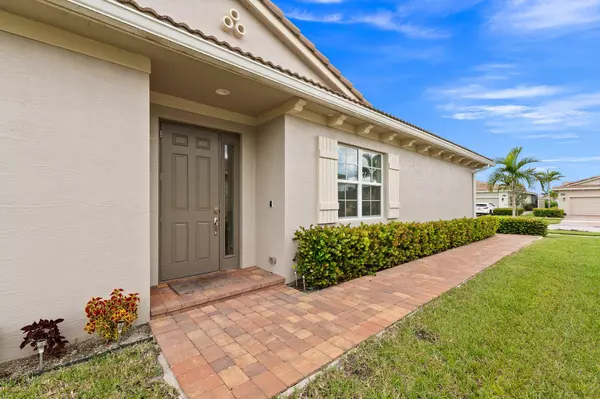2 Beds
2 Baths
1,620 SqFt
2 Beds
2 Baths
1,620 SqFt
Key Details
Property Type Single Family Home
Sub Type Villa
Listing Status Active
Purchase Type For Sale
Square Footage 1,620 sqft
Price per Sqft $262
Subdivision Verano
MLS Listing ID RX-11023244
Style Contemporary,Mediterranean
Bedrooms 2
Full Baths 2
Construction Status Resale
HOA Fees $500/mo
HOA Y/N Yes
Min Days of Lease 90
Leases Per Year 2
Year Built 2022
Annual Tax Amount $8,099
Tax Year 2023
Lot Size 5,227 Sqft
Property Description
Location
State FL
County St. Lucie
Community Pga Verano
Area 7600
Zoning PUD
Rooms
Other Rooms Great, Laundry-Inside
Master Bath Dual Sinks, Separate Shower
Interior
Interior Features Built-in Shelves, Closet Cabinets, Kitchen Island, Pantry, Split Bedroom, Volume Ceiling
Heating Central, Electric
Cooling Central, Electric
Flooring Carpet, Ceramic Tile
Furnishings Unfurnished
Exterior
Exterior Feature Auto Sprinkler, Lake/Canal Sprinkler, Room for Pool, Screen Porch
Parking Features 2+ Spaces, Driveway, Garage - Attached, Vehicle Restrictions
Garage Spaces 2.0
Community Features Sold As-Is, Gated Community
Utilities Available Cable, Electric, Public Sewer, Public Water, Underground
Amenities Available Billiards, Bocce Ball, Clubhouse, Dog Park, Fitness Center, Golf Course, Indoor Pool, Internet Included, Library, Pickleball, Picnic Area, Playground, Sauna, Sidewalks, Spa-Hot Tub, Street Lights, Tennis
Waterfront Description Lake
View Lake
Roof Type Barrel,S-Tile
Present Use Sold As-Is
Exposure East
Private Pool No
Building
Lot Description < 1/4 Acre
Story 1.00
Foundation Block, CBS, Concrete
Construction Status Resale
Others
Pets Allowed Restricted
HOA Fee Include Cable,Common Areas,Common R.E. Tax,Lawn Care,Legal/Accounting,Management Fees,Manager,Pest Control,Recrtnal Facility,Security
Senior Community No Hopa
Restrictions Buyer Approval,Commercial Vehicles Prohibited,Lease OK,Lease OK w/Restrict,No Boat,No RV,Tenant Approval
Security Features Gate - Manned
Acceptable Financing Cash, Conventional, FHA, VA
Horse Property No
Membership Fee Required No
Listing Terms Cash, Conventional, FHA, VA
Financing Cash,Conventional,FHA,VA
"My mission is to bring light into the world of real estate by turning the complex into simple and hard into easy, one person and one transaction at a time!"







