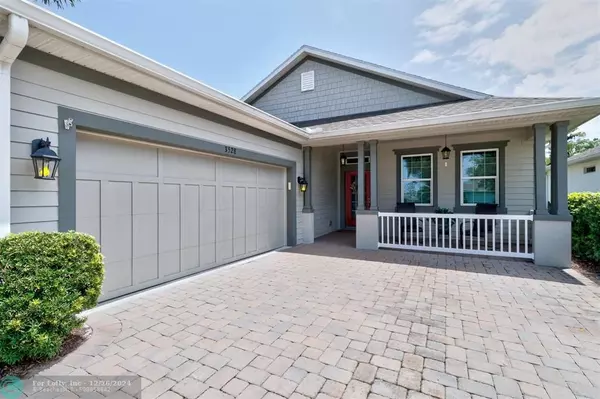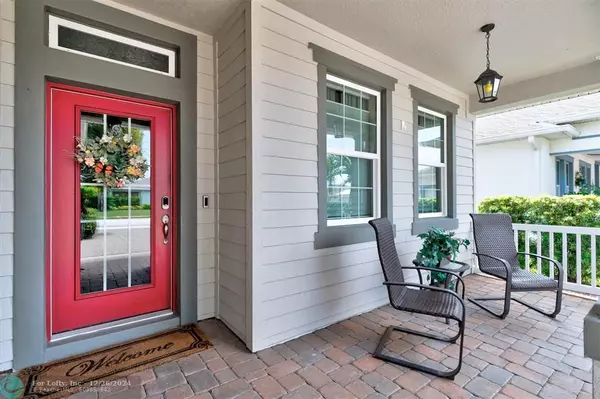3 Beds
2 Baths
2,099 SqFt
3 Beds
2 Baths
2,099 SqFt
Key Details
Property Type Single Family Home
Sub Type Single
Listing Status Active
Purchase Type For Sale
Square Footage 2,099 sqft
Price per Sqft $276
Subdivision Harmony Reserve Pd Ph 1B
MLS Listing ID F10462198
Style No Pool/No Water
Bedrooms 3
Full Baths 2
Construction Status Resale
HOA Fees $276/mo
HOA Y/N Yes
Year Built 2017
Annual Tax Amount $3,416
Tax Year 2023
Lot Size 6,098 Sqft
Property Description
Location
State FL
County Indian River County
Community Harmony Reserve
Area Ir11
Zoning PD
Rooms
Bedroom Description Entry Level,None
Other Rooms Den/Library/Office
Dining Room Dining/Living Room
Interior
Interior Features Kitchen Island, Foyer Entry, Pantry, Skylight, Split Bedroom, Volume Ceilings, Walk-In Closets
Heating Central Heat
Cooling Central Cooling
Flooring Tile Floors
Equipment Dishwasher, Disposal, Dryer, Gas Range, Microwave, Natural Gas, Refrigerator, Wall Oven, Washer
Exterior
Exterior Feature Electric Shutters, High Impact Doors, Patio, Skylights, Storm/Security Shutters
Parking Features Attached
Garage Spaces 2.0
Community Features Gated Community
Water Access N
View Garden View, Preserve
Roof Type Comp Shingle Roof
Private Pool No
Building
Lot Description Less Than 1/4 Acre Lot
Foundation Concrete Block Construction
Sewer Municipal Sewer
Water Municipal Water
Construction Status Resale
Others
Pets Allowed Yes
HOA Fee Include 276
Senior Community Verified
Restrictions Assoc Approval Required,Ok To Lease With Res,Other Restrictions
Acceptable Financing Cash, Conventional, FHA, VA
Membership Fee Required No
Listing Terms Cash, Conventional, FHA, VA
Num of Pet 3
Special Listing Condition Deed Restrictions
Pets Allowed No Aggressive Breeds, Number Limit

"My mission is to bring light into the world of real estate by turning the complex into simple and hard into easy, one person and one transaction at a time!"







