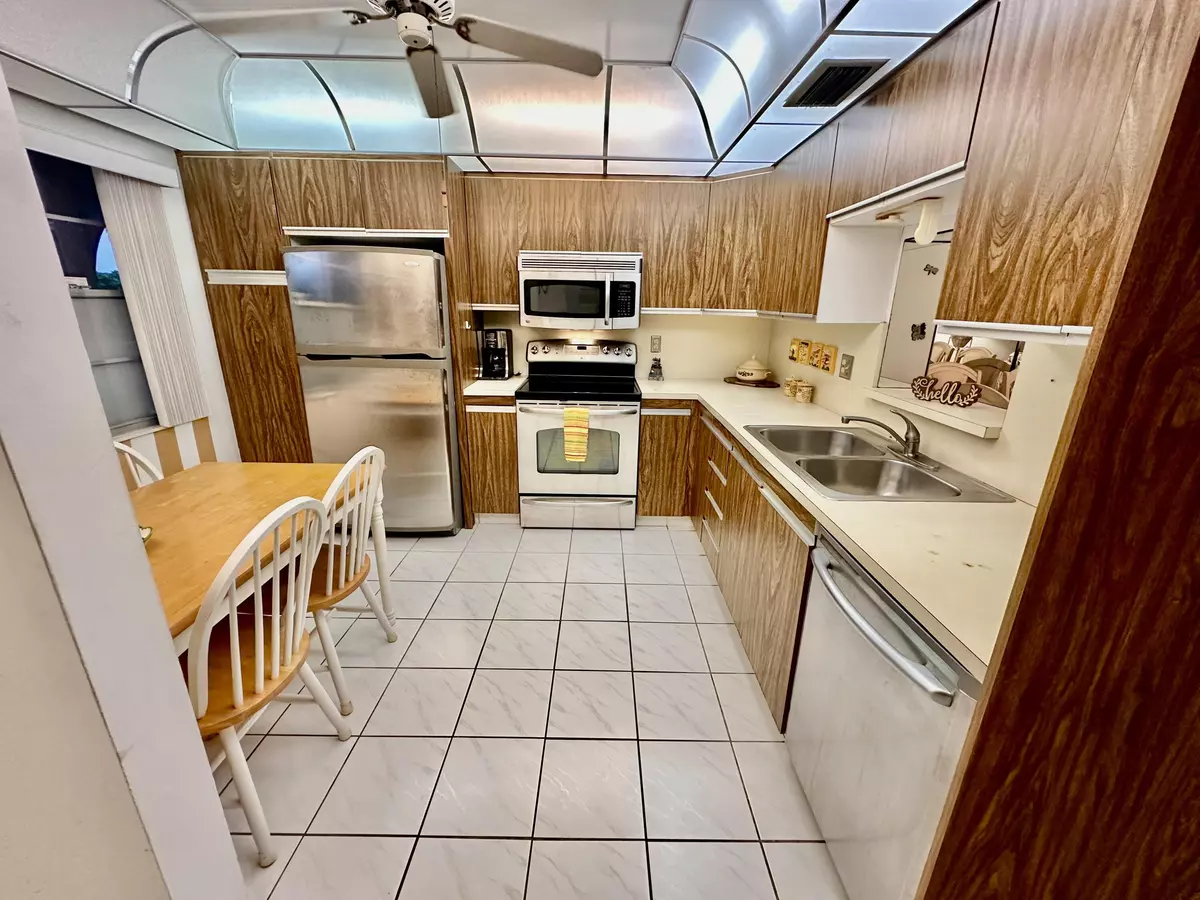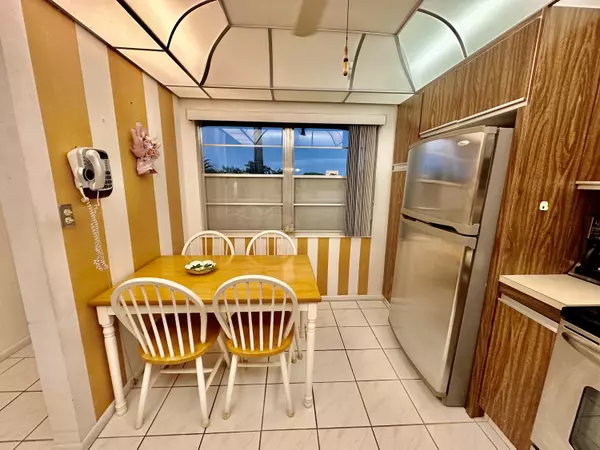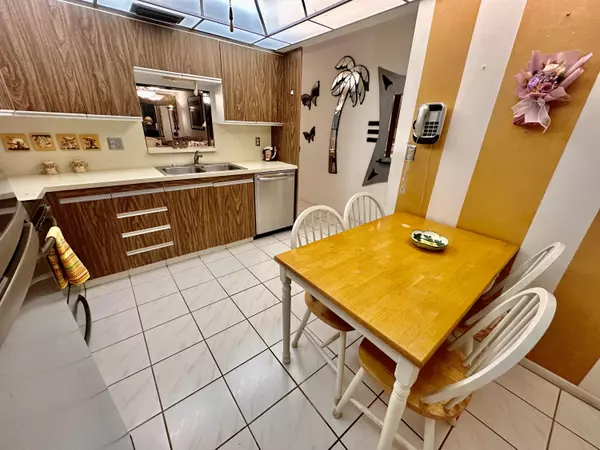
2 Beds
2 Baths
1,156 SqFt
2 Beds
2 Baths
1,156 SqFt
Key Details
Property Type Condo
Sub Type Condo/Coop
Listing Status Active
Purchase Type For Sale
Square Footage 1,156 sqft
Price per Sqft $112
Subdivision Wynmoor Community
MLS Listing ID RX-11009676
Bedrooms 2
Full Baths 2
Construction Status Resale
HOA Fees $739/mo
HOA Y/N Yes
Min Days of Lease 90
Leases Per Year 1
Year Built 1981
Annual Tax Amount $682
Tax Year 2023
Property Description
Location
State FL
County Broward
Community Wynmoor Community
Area 3523
Zoning PUD
Rooms
Other Rooms Convertible Bedroom, Laundry-Inside
Master Bath Combo Tub/Shower, Dual Sinks
Interior
Interior Features Built-in Shelves, Custom Mirror, Dome Kitchen, Foyer, Pantry, Split Bedroom, Walk-in Closet
Heating Electric, Heat Strip
Cooling Central, Electric, Humidistat
Flooring Carpet, Ceramic Tile
Furnishings Furnished
Exterior
Exterior Feature Lake/Canal Sprinkler, Tennis Court
Parking Features Assigned, Golf Cart, Guest
Community Features Sold As-Is, Gated Community
Utilities Available Electric
Amenities Available Billiards, Cafe/Restaurant, Clubhouse, Courtesy Bus, Fitness Center, Golf Course, Library, Pickleball, Putting Green, Shuffleboard, Spa-Hot Tub
Waterfront Description None
View Garden
Roof Type Roofover
Present Use Sold As-Is
Exposure North
Private Pool No
Building
Lot Description Sidewalks
Story 4.00
Unit Features Penthouse
Foundation Block, CBS
Unit Floor 4
Construction Status Resale
Schools
Elementary Schools Coconut Creek Elementary School
Middle Schools Margate Middle School
High Schools Coconut Creek High School
Others
Pets Allowed No
HOA Fee Include Cable,Common Areas,Elevator,Insurance-Bldg,Lawn Care,Legal/Accounting,Maintenance-Exterior,Management Fees,Manager,Parking,Pest Control,Reserve Funds,Roof Maintenance,Security,Sewer,Trash Removal,Water
Senior Community Verified
Restrictions Buyer Approval,Commercial Vehicles Prohibited,No Boat,No Corporate Buyers,No Lease First 2 Years,No Motorcycle,No RV,Tenant Approval
Security Features Gate - Manned,Security Patrol
Acceptable Financing Cash, Conventional
Horse Property No
Membership Fee Required No
Listing Terms Cash, Conventional
Financing Cash,Conventional

"My mission is to bring light into the world of real estate by turning the complex into simple and hard into easy, one person and one transaction at a time!"







