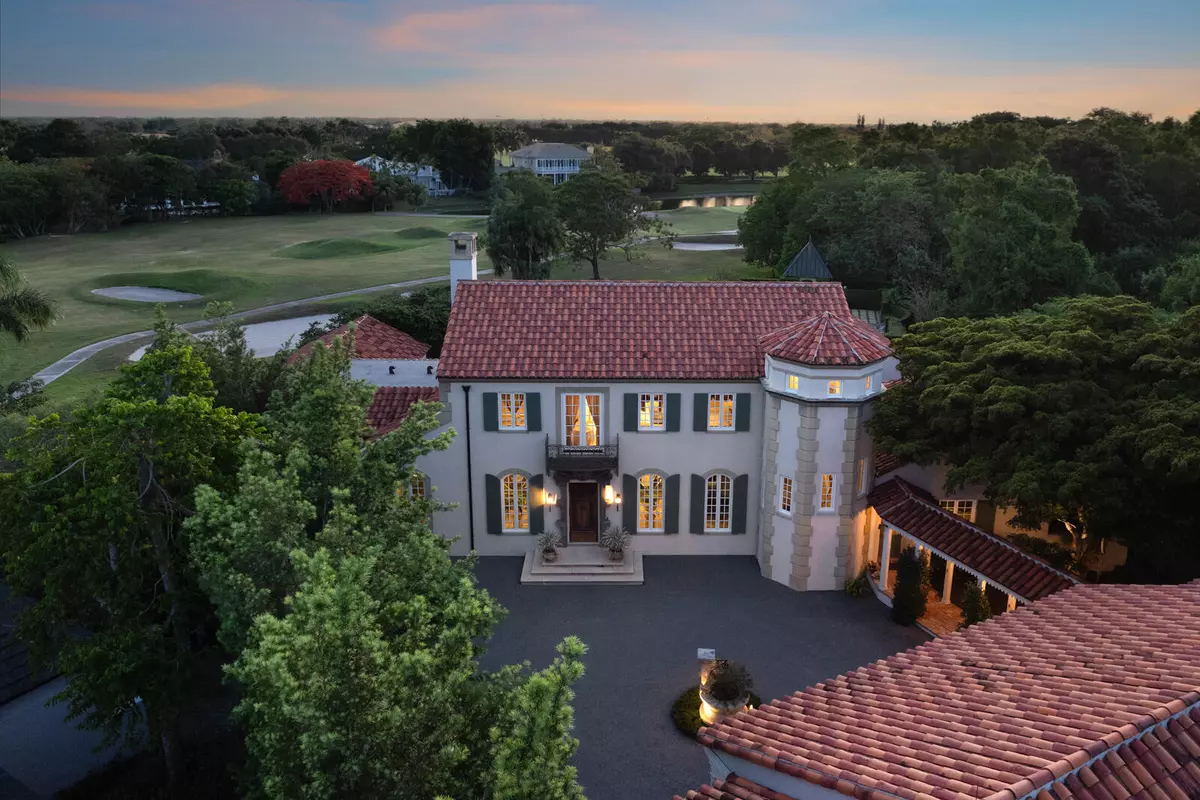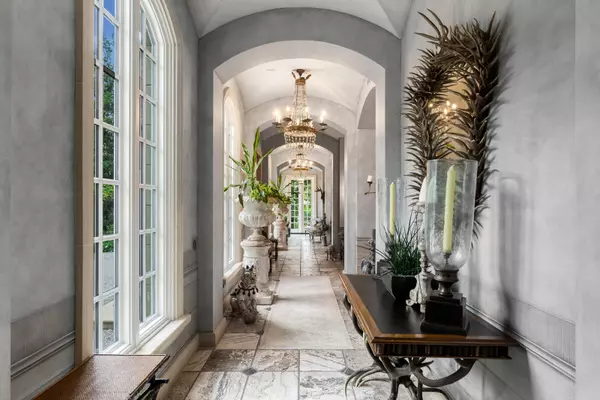7 Beds
7.1 Baths
8,691 SqFt
7 Beds
7.1 Baths
8,691 SqFt
Key Details
Property Type Single Family Home
Sub Type Single Family Detached
Listing Status Active
Purchase Type For Sale
Square Footage 8,691 sqft
Price per Sqft $1,840
Subdivision Bridle Path Of Palm Beach Polo & Country Club
MLS Listing ID RX-11000068
Style European
Bedrooms 7
Full Baths 7
Half Baths 1
Construction Status Resale
HOA Fees $917/mo
HOA Y/N Yes
Year Built 1998
Annual Tax Amount $145,387
Tax Year 2023
Lot Size 0.891 Acres
Property Description
Location
State FL
County Palm Beach
Area 5520
Zoning WELL_P
Rooms
Other Rooms Attic, Den/Office, Family, Great, Laundry-Inside, Maid/In-Law, Pool Bath
Master Bath 2 Master Baths, Dual Sinks, Mstr Bdrm - Ground, Mstr Bdrm - Sitting, Separate Shower, Separate Tub, Whirlpool Spa
Interior
Interior Features Ctdrl/Vault Ceilings, Decorative Fireplace, Entry Lvl Lvng Area, Fireplace(s), Foyer, French Door, Kitchen Island, Laundry Tub, Pantry, Split Bedroom, Upstairs Living Area, Volume Ceiling, Walk-in Closet
Heating Central, Heat Pump-Reverse
Cooling Ceiling Fan, Central, Zoned
Flooring Carpet, Marble, Other, Tile
Furnishings Unfurnished
Exterior
Exterior Feature Auto Sprinkler, Green House, Open Patio, Screen Porch, Screened Patio, Shutters, Zoned Sprinkler
Parking Features 2+ Spaces, Garage - Attached
Garage Spaces 3.0
Pool Equipment Included, Gunite, Heated, Inground
Community Features Sold As-Is, Gated Community
Utilities Available Cable, Electric, Gas Bottle, Public Sewer, Public Water, Underground
Amenities Available Cafe/Restaurant, Clubhouse, Fitness Center, Golf Course, Park, Tennis
Waterfront Description None
View Garden, Golf, Lake, Pool, Preserve
Present Use Sold As-Is
Exposure East
Private Pool Yes
Building
Lot Description 1/2 to < 1 Acre, Cul-De-Sac, Golf Front, Private Road, Sidewalks
Story 2.00
Unit Features On Golf Course
Foundation CBS
Construction Status Resale
Others
Pets Allowed Yes
Senior Community No Hopa
Restrictions Buyer Approval
Security Features Burglar Alarm,Gate - Manned,Gate - Unmanned,Security Patrol
Acceptable Financing Cash, Conventional
Horse Property No
Membership Fee Required No
Listing Terms Cash, Conventional
Financing Cash,Conventional
"My mission is to bring light into the world of real estate by turning the complex into simple and hard into easy, one person and one transaction at a time!"







