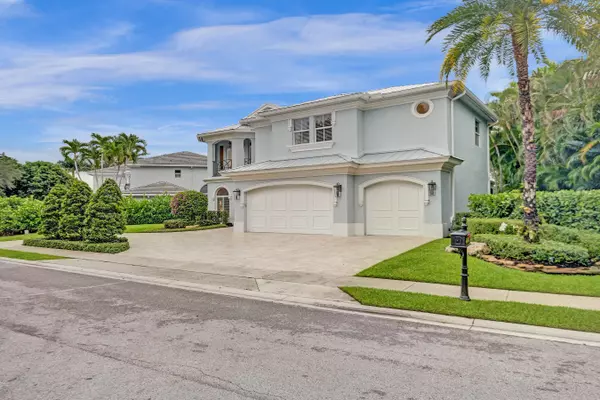
5 Beds
4 Baths
3,940 SqFt
5 Beds
4 Baths
3,940 SqFt
Key Details
Property Type Single Family Home
Sub Type Single Family Detached
Listing Status Active Under Contract
Purchase Type For Sale
Square Footage 3,940 sqft
Price per Sqft $607
Subdivision The Preserve
MLS Listing ID RX-10996057
Style Contemporary,Key West
Bedrooms 5
Full Baths 4
Construction Status Resale
HOA Fees $770/mo
HOA Y/N Yes
Year Built 2000
Annual Tax Amount $21,750
Tax Year 2023
Lot Size 0.258 Acres
Property Description
Location
State FL
County Palm Beach
Community The Preserve
Area 4560
Zoning res
Rooms
Other Rooms Family, Laundry-Inside, Loft, Storage
Master Bath Dual Sinks, Mstr Bdrm - Ground, Separate Shower, Separate Tub
Interior
Interior Features Built-in Shelves, Ctdrl/Vault Ceilings, Custom Mirror, Foyer, French Door, Roman Tub, Split Bedroom, Volume Ceiling, Walk-in Closet
Heating Central, Electric
Cooling Ceiling Fan, Central, Electric
Flooring Marble, Tile, Wood Floor
Furnishings Furniture Negotiable
Exterior
Exterior Feature Auto Sprinkler, Built-in Grill, Covered Patio, Custom Lighting, Fence, Open Patio, Zoned Sprinkler
Parking Features 2+ Spaces, Drive - Circular, Garage - Attached
Garage Spaces 3.0
Pool Freeform, Gunite, Heated, Inground, Spa
Community Features Sold As-Is, Gated Community
Utilities Available Cable, Electric, Gas Natural, Public Sewer, Public Water, Underground
Amenities Available Basketball, Clubhouse, Fitness Center, Fitness Trail, Internet Included, Playground, Pool, Sidewalks, Street Lights, Tennis
Waterfront Description Lake
View Garden, Lake, Pool
Roof Type Metal
Present Use Sold As-Is
Exposure North
Private Pool Yes
Building
Lot Description 1/4 to 1/2 Acre, Private Road, Sidewalks
Story 2.00
Foundation CBS
Construction Status Resale
Schools
Elementary Schools Blue Lake Elementary
Middle Schools Omni Middle School
High Schools Spanish River Community High School
Others
Pets Allowed Yes
HOA Fee Include Cable,Common Areas,Management Fees,Manager,Master Antenna/TV,Recrtnal Facility,Reserve Funds,Security
Senior Community No Hopa
Restrictions Lease OK w/Restrict,No Lease 1st Year,Tenant Approval
Security Features Burglar Alarm,Gate - Manned,Motion Detector,Security Light,Security Patrol,Security Sys-Owned,TV Camera
Acceptable Financing Cash
Horse Property No
Membership Fee Required No
Listing Terms Cash
Financing Cash
Pets Allowed No Aggressive Breeds

"My mission is to bring light into the world of real estate by turning the complex into simple and hard into easy, one person and one transaction at a time!"







