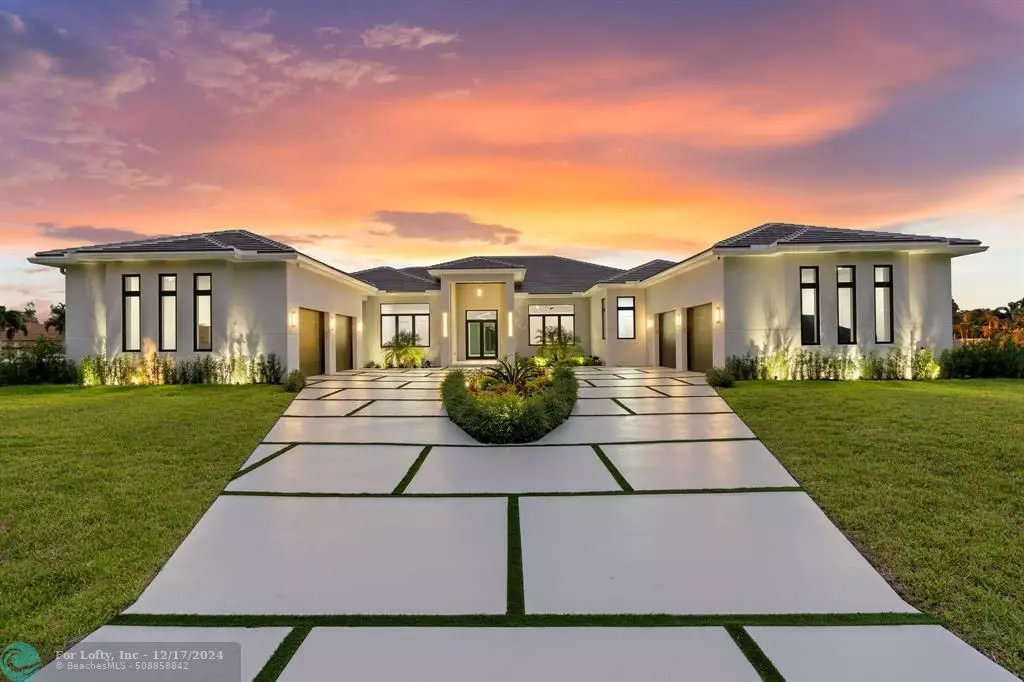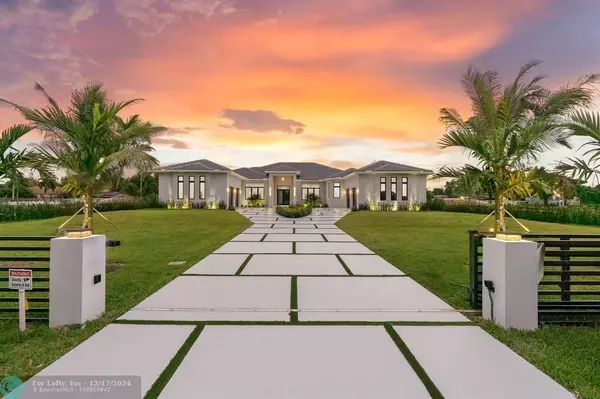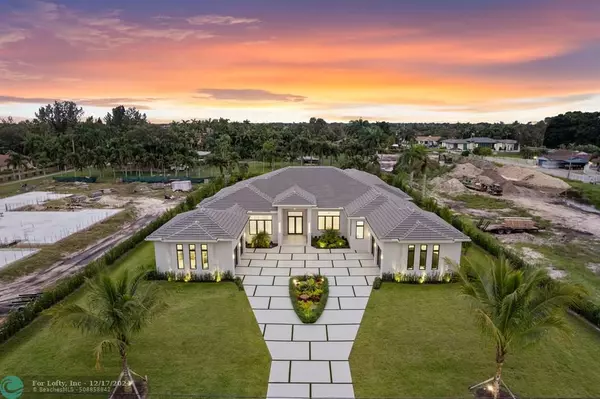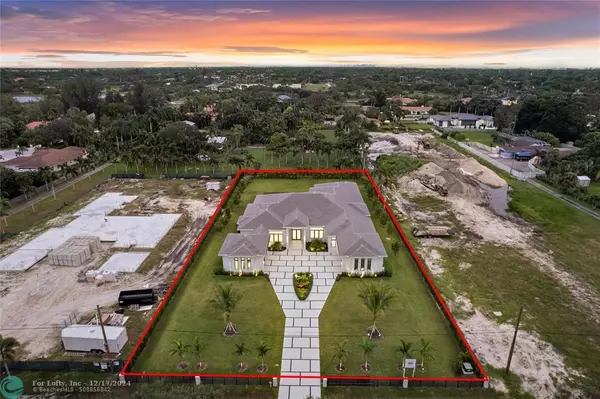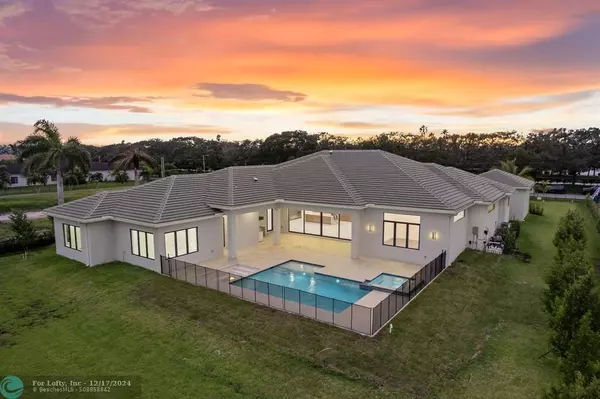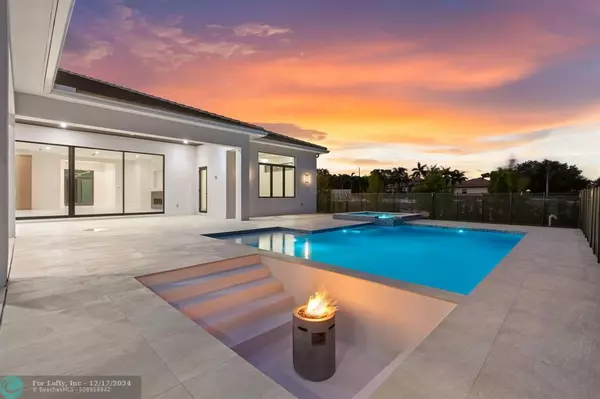
5 Beds
6.5 Baths
6,679 SqFt
5 Beds
6.5 Baths
6,679 SqFt
Key Details
Property Type Single Family Home
Sub Type Single
Listing Status Active
Purchase Type For Sale
Square Footage 6,679 sqft
Price per Sqft $685
Subdivision Plantation Acres
MLS Listing ID F10423836
Style Pool Only
Bedrooms 5
Full Baths 6
Half Baths 1
Construction Status New Construction
HOA Fees $75/ann
HOA Y/N Yes
Year Built 2024
Annual Tax Amount $11,051
Tax Year 2023
Lot Size 1.005 Acres
Property Description
Location
State FL
County Broward County
Community Plantation Acres
Area Plantation (3680-3690;3760-3770;3860-3870)
Rooms
Bedroom Description Master Bedroom Ground Level
Other Rooms Den/Library/Office, Family Room, Great Room, Utility Room/Laundry
Dining Room Breakfast Area, Formal Dining, Snack Bar/Counter
Interior
Interior Features Kitchen Island, Fireplace, Foyer Entry, Pantry, 3 Bedroom Split, Volume Ceilings, Walk-In Closets
Heating Central Heat, Electric Heat
Cooling Central Cooling, Electric Cooling
Flooring Tile Floors, Wood Floors
Equipment Automatic Garage Door Opener, Bottled Gas, Dishwasher, Disposal, Dryer, Electric Range, Icemaker, Microwave, Owned Burglar Alarm, Refrigerator, Wall Oven, Washer
Furnishings Unfurnished
Exterior
Exterior Feature Barbecue, Built-In Grill, Exterior Lighting, Fence, High Impact Doors, Patio
Parking Features Attached
Garage Spaces 4.0
Pool Below Ground Pool, Heated, Salt Chlorination
Water Access Y
Water Access Desc None
View Garden View, Pool Area View
Roof Type Flat Tile Roof
Private Pool No
Building
Lot Description 1 To Less Than 2 Acre Lot, Interior Lot
Foundation Concrete Block Construction, Cbs Construction, New Construction, Stucco Exterior Construction
Sewer Septic Tank
Water Municipal Water
Construction Status New Construction
Schools
Elementary Schools Central Park
Middle Schools Plantation Middle
High Schools Plantation High
Others
Pets Allowed Yes
HOA Fee Include 75
Senior Community No HOPA
Restrictions Other Restrictions
Acceptable Financing Cash, Conventional
Membership Fee Required No
Listing Terms Cash, Conventional
Special Listing Condition Home Warranty, Survey Available
Pets Allowed Horses Allowed


"My mission is to bring light into the world of real estate by turning the complex into simple and hard into easy, one person and one transaction at a time!"


