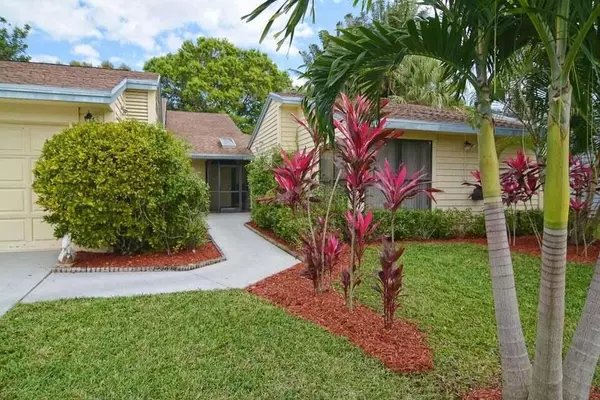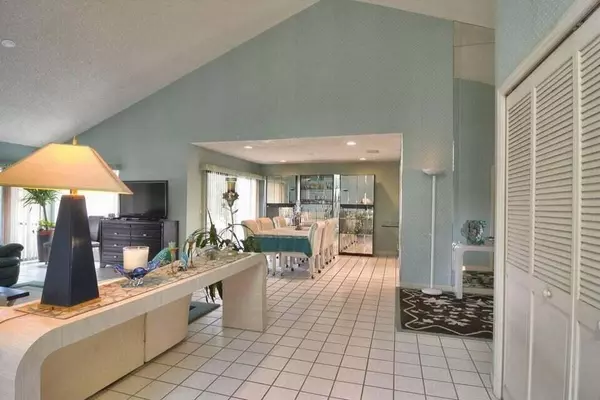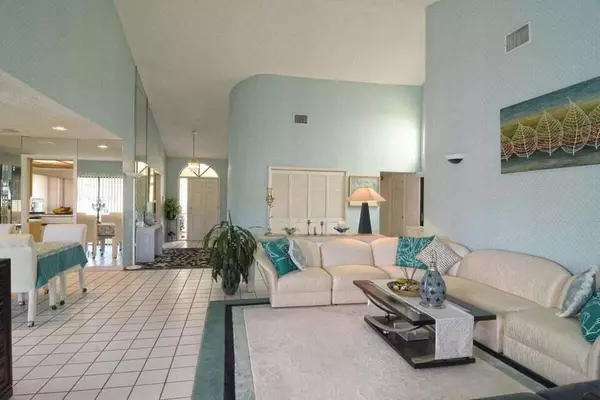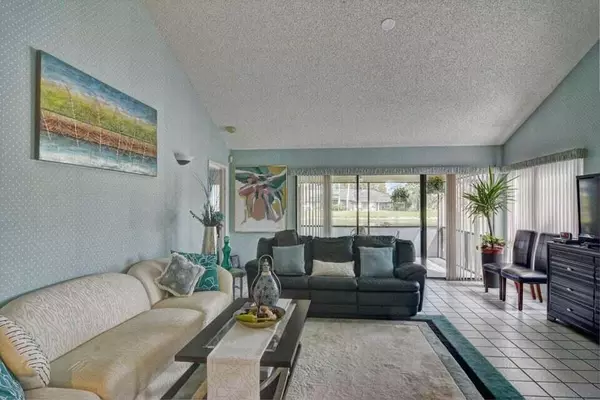4 Beds
3 Baths
2,512 SqFt
4 Beds
3 Baths
2,512 SqFt
Key Details
Property Type Single Family Home
Sub Type Single Family Detached
Listing Status Active
Purchase Type For Sale
Square Footage 2,512 sqft
Price per Sqft $298
Subdivision Eastpointe Sub 9-A
MLS Listing ID RX-10894441
Style Contemporary
Bedrooms 4
Full Baths 3
Construction Status Resale
Membership Fee $4,200
HOA Fees $667/mo
HOA Y/N Yes
Year Built 1986
Annual Tax Amount $8,169
Tax Year 2022
Lot Size 10,359 Sqft
Property Description
Location
State FL
County Palm Beach
Community Eastpointe
Area 5340
Zoning RE
Rooms
Other Rooms Atrium, Attic, Den/Office, Family, Laundry-Inside, Laundry-Util/Closet, Storage
Master Bath Mstr Bdrm - Ground, Separate Shower
Interior
Interior Features Built-in Shelves, Closet Cabinets, Ctdrl/Vault Ceilings, Custom Mirror, Laundry Tub, Pantry, Roman Tub, Sky Light(s)
Heating Central, Electric
Cooling Ceiling Fan, Central, Electric
Flooring Carpet, Marble, Tile
Furnishings Furniture Negotiable
Exterior
Exterior Feature Auto Sprinkler, Covered Patio, Custom Lighting, Fruit Tree(s), Manual Sprinkler, Room for Pool, Screen Porch, Screened Patio, Zoned Sprinkler
Parking Features 2+ Spaces, Driveway, Garage - Attached, Golf Cart, Street
Garage Spaces 112.0
Community Features Sold As-Is, Gated Community
Utilities Available Cable, Electric, Public Sewer, Public Water, Water Available
Amenities Available Basketball, Business Center, Cafe/Restaurant, Fitness Center, Fitness Trail, Game Room, Golf Course, Library, Lobby, Park, Playground, Pool, Sidewalks, Street Lights, Tennis, Trash Chute
Waterfront Description Lake
View Garden, Golf, Lake, Tennis
Roof Type Comp Shingle
Present Use Sold As-Is
Handicap Access Emergency Intercom, Kitchen Modification, Other Bath Modification, Wide Doorways
Exposure South
Private Pool No
Building
Lot Description < 1/4 Acre, Corner Lot, Private Road, Sidewalks
Story 1.00
Unit Features Corner,Exterior Catwalk,On Golf Course
Foundation Frame, Woodside
Unit Floor 1
Construction Status Resale
Schools
Elementary Schools Marsh Pointe Elementary
Middle Schools Watson B. Duncan Middle School
High Schools William T. Dwyer High School
Others
Pets Allowed Yes
HOA Fee Include Assessment Fee,Cable,Common Areas,Electric,Golf,Lawn Care,Maintenance-Exterior,Management Fees,Parking,Pest Control,Sewer,Trash Removal,Water Treatment
Senior Community No Hopa
Restrictions Buyer Approval,Commercial Vehicles Prohibited,Daily Rentals OK,Interview Required,Lease OK,Lease OK w/Restrict,Tenant Approval
Security Features Burglar Alarm,Entry Phone,Gate - Manned,Security Patrol,Security Sys-Owned
Acceptable Financing Cash, Conventional, Lease Option, Lease Purchase
Horse Property No
Membership Fee Required Yes
Listing Terms Cash, Conventional, Lease Option, Lease Purchase
Financing Cash,Conventional,Lease Option,Lease Purchase
"My mission is to bring light into the world of real estate by turning the complex into simple and hard into easy, one person and one transaction at a time!"







